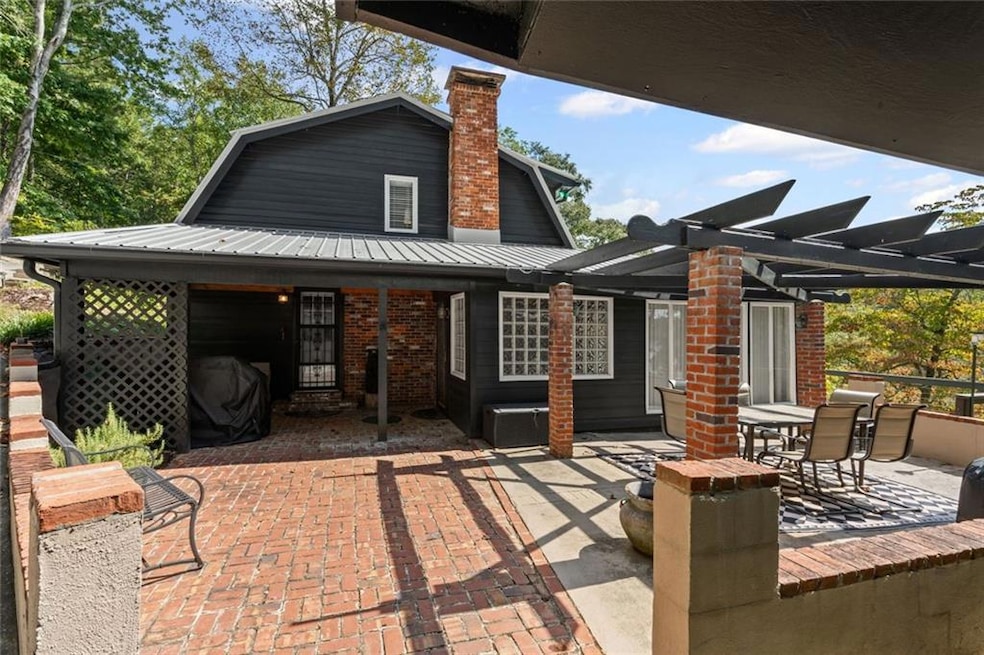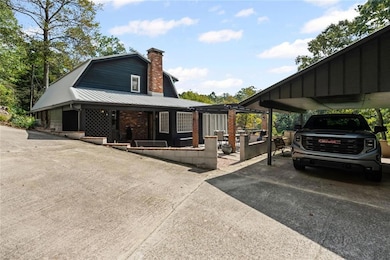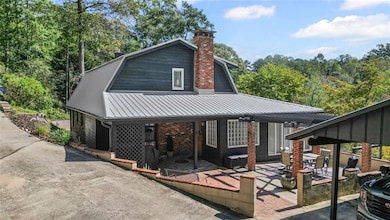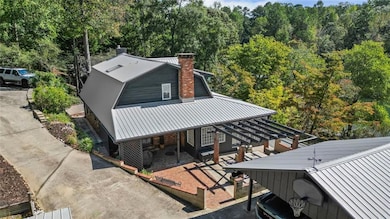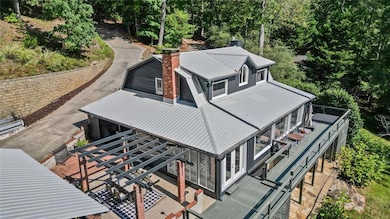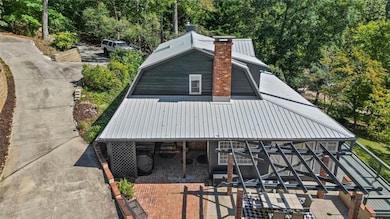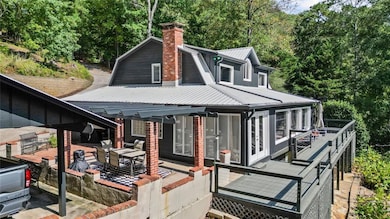5469 Pine Forest Cir Gainesville, GA 30504
Estimated payment $5,038/month
Highlights
- 112 Feet of Waterfront
- Boating
- Open-Concept Dining Room
- Docks
- Deep Water Access
- Spa
About This Home
Welcome home to the perfect blend of relaxation, comfort, and lakefront living. Tucked away on a private lot with no HOA, no covenants, and no rental restrictions, this beautifully updated home offers all the peace and freedom you’ve been looking for.
From the moment you walk in, you’ll be drawn to the incredible lake views visible through the home’s expansive windows. Natural light fills every corner, creating a bright and welcoming atmosphere. The open great room is the heart of the home, featuring a large stone wood-burning fireplace that’s perfect for cozy evenings after a day on the water. The space flows easily into the dining area and sunroom, where floor-to-ceiling windows bring the outdoors in. The sunroom can serve as a flexible space for an office, reading nook, or even extra sleeping space for guests.
The renovated kitchen is designed for everyday living and entertaining, with stainless steel appliances, modern finishes, and plenty of storage. The main-level laundry room adds even more convenience and space to stay organized.
The primary suite feels like a private retreat, complete with a sitting area that can double as an office, exercise space, or quiet reading corner. The newly renovated primary bath has a spa-like feel, featuring double vanities, an oversized shower, a soaking tub, and a spacious walk-in closet. Guests will feel right at home with a comfortable main-level bedroom and a full bath just steps away.
Outdoor living is what truly makes this home special. The wrap-around decks offer endless ways to enjoy the lake—morning coffee with a view, dinner with friends under the stars, or a relaxing soak in the hot tub. Down by the water, you’ll love the new dock with a party deck—ideal for swimming, boating, or simply watching the sunset. The shoreline has been upgraded with new riprap for added beauty and erosion protection, and there’s even an unfinished space below the home with tons of room for storage or future expansion.
With over $150,000 in thoughtful upgrades, this lakefront home is move-in ready and waiting for its next chapter. Whether you’re looking for a full-time residence or a weekend getaway, this is a place where memories are made and lake days never end.
Close proximity to everything that Gainesville has to offer.... 15 Minutes to the downtown square, Under 10 minutes to Pelican Pete's, 15 Minutes to 400, 15 minutes to the hospital, 10 Minutes to Publix. Dog friendly neighborhood with daycare and boarding options in the immediate area.
Listing Agent
Berkshire Hathaway HomeServices Georgia Properties License #366027 Listed on: 10/07/2025

Home Details
Home Type
- Single Family
Est. Annual Taxes
- $6,886
Year Built
- Built in 1964
Lot Details
- 0.5 Acre Lot
- 112 Feet of Waterfront
- Lake Front
- Private Lot
- Garden
- Back Yard
Home Design
- Chalet
- Traditional Architecture
- Rustic Architecture
- Bungalow
- Block Foundation
- Frame Construction
- Metal Roof
- Cement Siding
- Brick Front
Interior Spaces
- 2-Story Property
- Ceiling Fan
- Wood Burning Stove
- Awning
- Insulated Windows
- Family Room with Fireplace
- Great Room
- Open-Concept Dining Room
- Computer Room
- Sun or Florida Room
- Wood Flooring
- Water Views
- Unfinished Basement
- Exterior Basement Entry
Kitchen
- Electric Oven
- Microwave
- Dishwasher
- Solid Surface Countertops
- White Kitchen Cabinets
- Disposal
Bedrooms and Bathrooms
- Sitting Area In Primary Bedroom
- Oversized primary bedroom
- Walk-In Closet
- Dual Vanity Sinks in Primary Bathroom
- Separate Shower in Primary Bathroom
- Soaking Tub
- Window or Skylight in Bathroom
Laundry
- Laundry Room
- Laundry on main level
- Laundry in Kitchen
Parking
- 3 Car Detached Garage
- 3 Carport Spaces
- Parking Accessed On Kitchen Level
- Driveway
Outdoor Features
- Spa
- Deep Water Access
- Covered dock with one slips
- Docks
- Courtyard
- Deck
- Covered Patio or Porch
- Outbuilding
Location
- Property is near schools
- Property is near shops
Schools
- Chestatee Middle School
- Chestatee High School
Utilities
- Forced Air Heating and Cooling System
- Heating System Uses Natural Gas
- 110 Volts
- Septic Tank
- Phone Available
- Cable TV Available
Listing and Financial Details
- Legal Lot and Block 17 / A
- Assessor Parcel Number 08081 003078
Community Details
Overview
- Pine Forest Subdivision
- Community Lake
Recreation
- Boating
- Community Spa
- Fishing
- Trails
Map
Home Values in the Area
Average Home Value in this Area
Tax History
| Year | Tax Paid | Tax Assessment Tax Assessment Total Assessment is a certain percentage of the fair market value that is determined by local assessors to be the total taxable value of land and additions on the property. | Land | Improvement |
|---|---|---|---|---|
| 2024 | $6,886 | $278,008 | $179,960 | $98,048 |
| 2023 | $4,221 | $282,528 | $193,640 | $88,888 |
| 2022 | $4,397 | $168,048 | $93,080 | $74,968 |
| 2021 | $4,445 | $166,728 | $93,080 | $73,648 |
| 2020 | $1,597 | $163,168 | $93,080 | $70,088 |
| 2019 | $1,605 | $159,928 | $93,080 | $66,848 |
| 2018 | $1,536 | $148,848 | $85,400 | $63,448 |
| 2017 | $1,396 | $143,288 | $85,400 | $57,888 |
| 2016 | $991 | $111,448 | $53,560 | $57,888 |
| 2015 | $540 | $111,448 | $53,560 | $57,888 |
| 2014 | $540 | $165,408 | $107,160 | $58,248 |
Property History
| Date | Event | Price | List to Sale | Price per Sq Ft | Prior Sale |
|---|---|---|---|---|---|
| 10/07/2025 10/07/25 | For Sale | $847,000 | +81.2% | $316 / Sq Ft | |
| 05/15/2020 05/15/20 | Sold | $467,500 | -4.4% | $174 / Sq Ft | View Prior Sale |
| 04/06/2020 04/06/20 | Pending | -- | -- | -- | |
| 03/30/2020 03/30/20 | For Sale | $489,000 | -- | $182 / Sq Ft |
Purchase History
| Date | Type | Sale Price | Title Company |
|---|---|---|---|
| Warranty Deed | $467,500 | -- | |
| Warranty Deed | -- | -- | |
| Quit Claim Deed | -- | -- | |
| Quit Claim Deed | -- | -- | |
| Deed | $50,000 | -- |
Mortgage History
| Date | Status | Loan Amount | Loan Type |
|---|---|---|---|
| Open | $374,000 | No Value Available | |
| Previous Owner | $81,065 | No Value Available |
Source: First Multiple Listing Service (FMLS)
MLS Number: 7661913
APN: 08-00081-03-078
- 8885 Bay Dr
- 4041 Fincher Dr
- 9195 Hannahs Crossing Dr
- 3656 Browns Bridge Rd
- 4713 Ridge Valley Dr
- 4713 Autumn Rose Trail
- 3473 Mckenzie Dr
- 3805 Hilldale Rd
- 3730 Old Flowery Bra Rd Unit H3
- 8445 Deliah Way
- 4708 Fairfax Dr
- 150 Orchard Brook Dr
- 4655 Fullerton Dr
- 4663 Fullerton Dr
- 5125 Fox Den Rd
- 3619 Canyon Springs Dr
- 5056 Silver Fox Trail
- 6590 Old Still Trail
- 3705 Prospect Point Dr
- 1000 Forestview Dr Unit 3317.1411329
