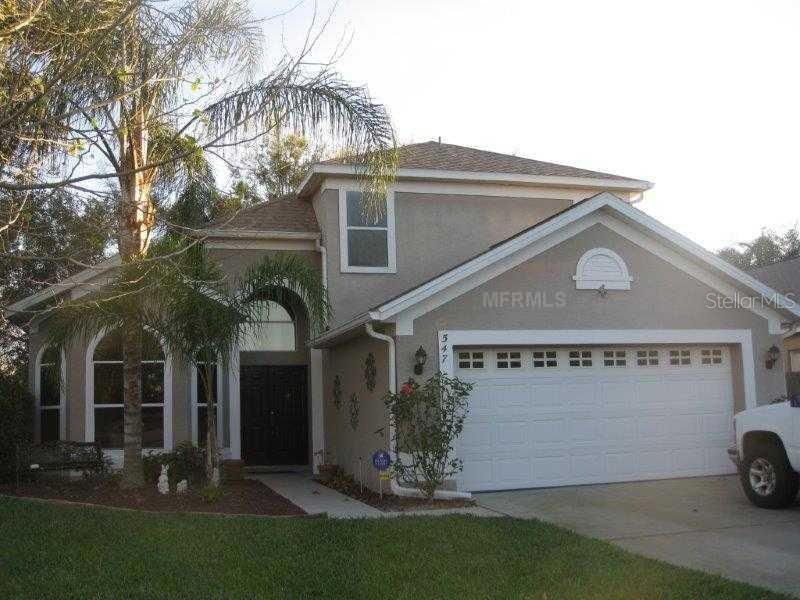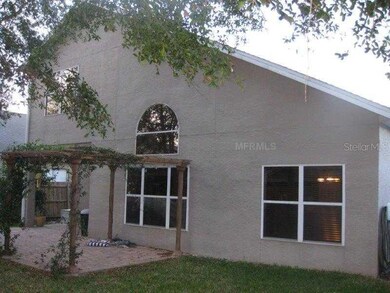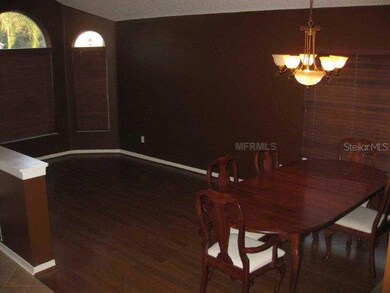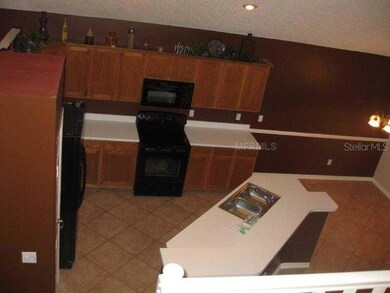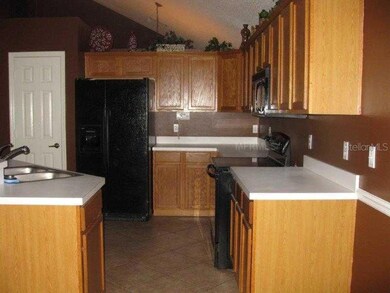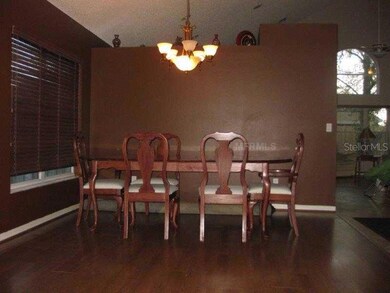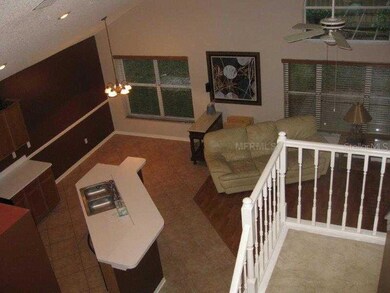
Highlights
- Gated Community
- Open Floorplan
- Contemporary Architecture
- Westbrooke Elementary School Rated A-
- Deck
- Cathedral Ceiling
About This Home
As of October 2022ONE OF THE LARGER HOMES IN THE DESIRABLE GATED CROSS CREEK SUBDIVISION IS NOW AVAILABLE AS A TRADITIONAL SALE! With FABULOUS CURB APPEAL, this DOUBLE DOOR ENTRY, 2505sf, 4 BEDROOM, 2.5 BATH home has a family friendly floor plan that is perfect for entertaining guests. The GREAT ROOM (22Xll) has RICH LAMINATE FLOORING, CATHEDRAL CEILINGS and a BAY WINDOW area with WOOD FAUX BLINDS. The KITCHEN OPENS TO THE FAMILY ROOM and boasts a BREAKFAST BAR as well as a DINETTE AREA, A CLOSET PANTRY, RECESSED LIGHTING and CERAMIC TILE which extends to the FOYER, THE BATHROOMS and the INDOOR LAUNDRY ROOM. LAMINATE FLOORING is also found in the FAMILY ROOM which is equipped with a SURROUND SOUND SYSTEM. The DOWNSTAIRS MASTER BDRM (22x 13) has a TRAY CEILING with2 WALK-IN CLOSETS, LAMINATE FLOORS and OVERSIZED SLIDERS TO THE PATIO. The MASTER BATH has DUAL SINKS, a GARDEN TUB & a SEPARATE SHOWER. UPSTAIRS are 3 GUEST BDRMS and a LOFT which is perfect for an OFFICE/WORKOUT ROOM or could be enclosed for a s" bdrm. The PRIVACY FENCED BACKYARD has a large BRICK PAVER PATIO and DUAL GATES for easy access. This home also has a SECURITY SYSTEM, SPRINKLER SYSTEM, BEAUTIFUL LANDSCAPING and a 1 YEAR HOME WARRANTY FOR THE BUYER. DON'T MISS THIS ONE!
Last Agent to Sell the Property
REAL ESTATE FIRM OF ORLANDO License #345273 Listed on: 02/28/2013
Home Details
Home Type
- Single Family
Est. Annual Taxes
- $2,732
Year Built
- Built in 1996
Lot Details
- 6,900 Sq Ft Lot
- North Facing Home
- Fenced
- Mature Landscaping
- Irrigation
- Landscaped with Trees
- Property is zoned PUD-LD
HOA Fees
- $73 Monthly HOA Fees
Parking
- 2 Car Attached Garage
- Garage Door Opener
Home Design
- Contemporary Architecture
- Slab Foundation
- Shingle Roof
- Block Exterior
- Stucco
Interior Spaces
- 2,505 Sq Ft Home
- Open Floorplan
- Tray Ceiling
- Cathedral Ceiling
- Ceiling Fan
- Blinds
- Sliding Doors
- Entrance Foyer
- Great Room
- Family Room Off Kitchen
- Combination Dining and Living Room
- Loft
- Storage Room
- Laundry in unit
- Inside Utility
Kitchen
- Eat-In Kitchen
- Range
- Recirculated Exhaust Fan
- Microwave
- Dishwasher
- Disposal
Flooring
- Carpet
- Laminate
- Ceramic Tile
Bedrooms and Bathrooms
- 4 Bedrooms
- Split Bedroom Floorplan
- Walk-In Closet
Home Security
- Security System Owned
- Fire and Smoke Detector
Outdoor Features
- Deck
- Covered patio or porch
- Rain Gutters
Utilities
- Central Heating and Cooling System
- Electric Water Heater
- High Speed Internet
Listing and Financial Details
- Home warranty included in the sale of the property
- Visit Down Payment Resource Website
- Legal Lot and Block 140 / 01
- Assessor Parcel Number 32-22-28-1854-01-140
Community Details
Overview
- Cross Creek Of Ocoee Subdivision
- The community has rules related to deed restrictions
Recreation
- Tennis Courts
- Community Playground
Security
- Gated Community
Ownership History
Purchase Details
Home Financials for this Owner
Home Financials are based on the most recent Mortgage that was taken out on this home.Purchase Details
Home Financials for this Owner
Home Financials are based on the most recent Mortgage that was taken out on this home.Purchase Details
Home Financials for this Owner
Home Financials are based on the most recent Mortgage that was taken out on this home.Purchase Details
Home Financials for this Owner
Home Financials are based on the most recent Mortgage that was taken out on this home.Purchase Details
Home Financials for this Owner
Home Financials are based on the most recent Mortgage that was taken out on this home.Similar Homes in the area
Home Values in the Area
Average Home Value in this Area
Purchase History
| Date | Type | Sale Price | Title Company |
|---|---|---|---|
| Warranty Deed | $445,000 | -- | |
| Warranty Deed | $224,900 | Attorney | |
| Warranty Deed | $167,000 | -- | |
| Warranty Deed | $144,000 | -- | |
| Warranty Deed | $132,400 | -- |
Mortgage History
| Date | Status | Loan Amount | Loan Type |
|---|---|---|---|
| Previous Owner | $179,920 | New Conventional | |
| Previous Owner | $152,000 | New Conventional | |
| Previous Owner | $50,000 | Unknown | |
| Previous Owner | $132,700 | New Conventional | |
| Previous Owner | $132,700 | New Conventional | |
| Previous Owner | $136,800 | New Conventional | |
| Previous Owner | $125,700 | New Conventional |
Property History
| Date | Event | Price | Change | Sq Ft Price |
|---|---|---|---|---|
| 10/24/2022 10/24/22 | Sold | $445,000 | -7.3% | $178 / Sq Ft |
| 10/09/2022 10/09/22 | Pending | -- | -- | -- |
| 09/09/2022 09/09/22 | For Sale | $480,000 | +113.4% | $192 / Sq Ft |
| 05/26/2015 05/26/15 | Off Market | $224,900 | -- | -- |
| 04/22/2013 04/22/13 | Sold | $224,900 | 0.0% | $90 / Sq Ft |
| 03/06/2013 03/06/13 | Pending | -- | -- | -- |
| 02/28/2013 02/28/13 | For Sale | $224,900 | -- | $90 / Sq Ft |
Tax History Compared to Growth
Tax History
| Year | Tax Paid | Tax Assessment Tax Assessment Total Assessment is a certain percentage of the fair market value that is determined by local assessors to be the total taxable value of land and additions on the property. | Land | Improvement |
|---|---|---|---|---|
| 2025 | $6,914 | $441,274 | -- | -- |
| 2024 | $6,688 | $441,230 | $105,000 | $336,230 |
| 2023 | $6,688 | $416,348 | $105,000 | $311,348 |
| 2022 | $6,168 | $366,819 | $105,000 | $261,819 |
| 2021 | $5,551 | $299,721 | $70,000 | $229,721 |
| 2020 | $5,086 | $281,038 | $70,000 | $211,038 |
| 2019 | $5,236 | $271,776 | $60,000 | $211,776 |
| 2018 | $5,086 | $261,303 | $55,000 | $206,303 |
| 2017 | $4,701 | $231,201 | $48,000 | $183,201 |
| 2016 | $4,722 | $225,718 | $48,000 | $177,718 |
| 2015 | $4,567 | $212,877 | $48,000 | $164,877 |
| 2014 | $4,182 | $191,825 | $46,000 | $145,825 |
Agents Affiliated with this Home
-
Michele Acosta Gladding

Seller's Agent in 2022
Michele Acosta Gladding
CENTURY 21 CARIOTI
(407) 573-2121
25 Total Sales
-
Vidyadhar Brahmbhatt
V
Buyer's Agent in 2022
Vidyadhar Brahmbhatt
POLO REALTY LLC
(954) 545-5583
6 Total Sales
-
Donna Cox

Seller's Agent in 2013
Donna Cox
REAL ESTATE FIRM OF ORLANDO
(407) 694-8685
47 Total Sales
Map
Source: Stellar MLS
MLS Number: O5146099
APN: 32-2228-1854-01-140
- 632 Bridge Creek Blvd
- 701 Little Hampton Ln
- 2183 Leather Fern Dr
- 2167 Velvet Leaf Dr
- 3231 Furlong Way
- 2122 Bent Grass Ave
- 438 Drexel Ridge Cir
- 466 Drexel Ridge Cir
- 312 Partridge Pea Ln
- 191 Chickasaw Berry Rd
- 1978 Fishtail Fern Way
- 1812 Leather Fern Dr
- 442 Anessa Rose Loop
- 901 Grovesmere Loop
- 6464 Roseberry Ct
- 6462 Roseberry Ct
- 390 Anessa Rose Loop
- 3607 Breeders Cup Ct
- 10193 Brocksport Cir
- 3618 Pompano Ct
