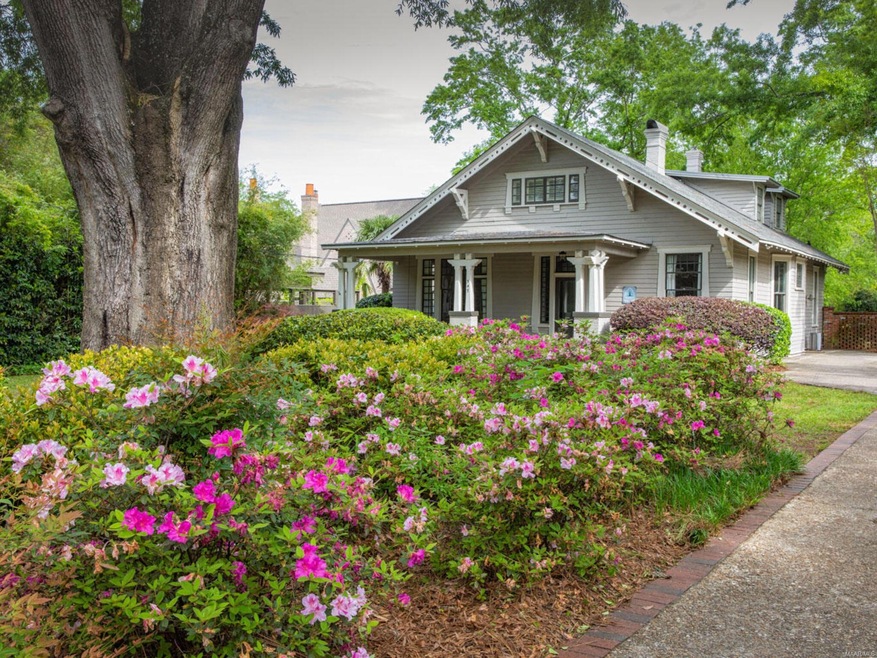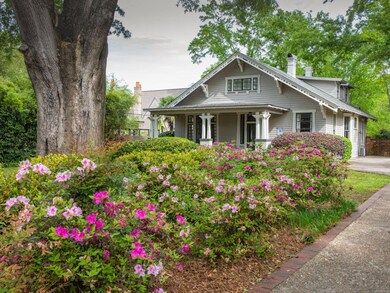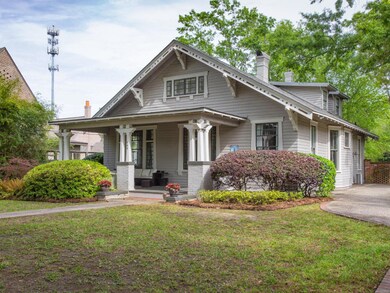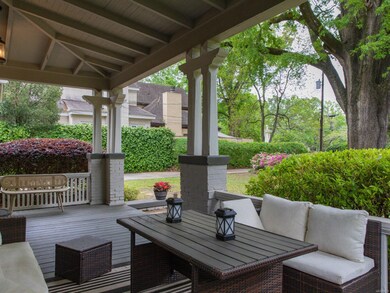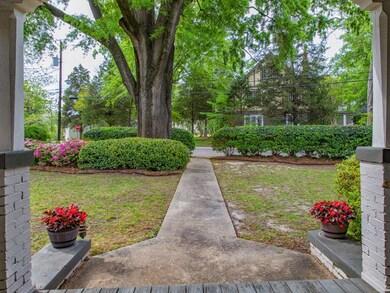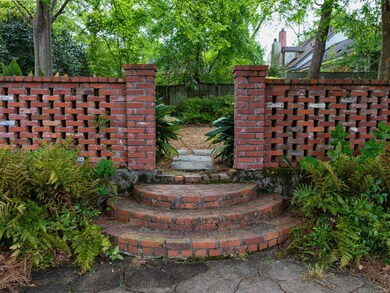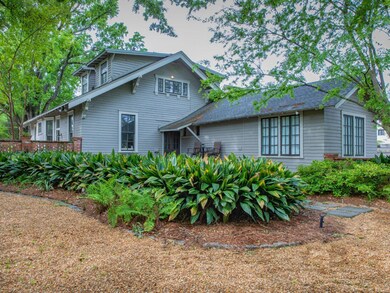
547 Cloverdale Rd Montgomery, AL 36106
Old Cloverdale NeighborhoodEstimated Value: $442,929 - $505,000
Highlights
- Mature Trees
- Wood Flooring
- Plantation Shutters
- Deck
- No HOA
- 4-minute walk to Fitzgerald Park
About This Home
As of June 2022Located in the heart of Cloverdale, and nestled behind a magnificent oak tree and lush landscaping, this classic home has been beautifully renovated and is just a short walk to all the fabulous restaurants, bars, and shopping! The owner has made a countless list of updates throughout the home and the interior recently painted. Newly refinished hardwood floors, 10 foot ceilings, working transoms, tall baseboards, crown molding, new lighting, and numerous built-ins. Beautiful open living areas include a family room, living room and dining room with tall windows throughout filling the beautiful spaces with natural light. The large central hallway leads to 3 spacious bedrooms and 2.5 baths and upstairs is 1 bedroom, bath and den/bonus room. This custom kitchen features stunning new quartz countertops, resurfaced cabinets with new hardware, new subway tile, new sconces, high end appliances and many other updates. The exterior is just as special with a large covered front porch with swing, rear deck, large patio with brick pavers, and a two tiered yard offering numerous options for entertaining! Irrigation system, security system, privacy fence with brick columns and more! All window treatments, refrigerator and all kitchen appliances and washer/dryer to remain. Nothing left to be done, just move in and start enjoying Cloverdale living!
Home Details
Home Type
- Single Family
Est. Annual Taxes
- $1,127
Year Built
- Built in 1918
Lot Details
- 0.33 Acre Lot
- Privacy Fence
- Sprinkler System
- Mature Trees
Home Design
- Wood Siding
Interior Spaces
- 3,122 Sq Ft Home
- 1.5-Story Property
- Ceiling height of 9 feet or more
- Plantation Shutters
- Storage In Attic
Kitchen
- Breakfast Bar
- Convection Oven
- Gas Cooktop
- Microwave
- Ice Maker
- Dishwasher
- Disposal
Flooring
- Wood
- Tile
Bedrooms and Bathrooms
- 4 Bedrooms
- Bathroom on Main Level
- Separate Shower
- Linen Closet In Bathroom
Laundry
- Dryer
- Washer
Home Security
- Home Security System
- Fire and Smoke Detector
Parking
- 1 Driveway Space
- Parking Pad
Outdoor Features
- Deck
- Patio
- Outdoor Grill
Schools
- Nixon Elementary School
- Bellingrath Middle School
- Lanier Senior High School
Utilities
- Multiple cooling system units
- Central Heating and Cooling System
- Multiple Heating Units
- Programmable Thermostat
- Electric Water Heater
- Municipal Trash
- High Speed Internet
- Cable TV Available
Community Details
- No Home Owners Association
Listing and Financial Details
- Assessor Parcel Number 10-04-19-1-003-011.000
Ownership History
Purchase Details
Home Financials for this Owner
Home Financials are based on the most recent Mortgage that was taken out on this home.Purchase Details
Home Financials for this Owner
Home Financials are based on the most recent Mortgage that was taken out on this home.Purchase Details
Purchase Details
Purchase Details
Purchase Details
Home Financials for this Owner
Home Financials are based on the most recent Mortgage that was taken out on this home.Purchase Details
Home Financials for this Owner
Home Financials are based on the most recent Mortgage that was taken out on this home.Similar Homes in Montgomery, AL
Home Values in the Area
Average Home Value in this Area
Purchase History
| Date | Buyer | Sale Price | Title Company |
|---|---|---|---|
| Vaughn Davis S | $348,000 | None Available | |
| Trammell Ashley Mays | $316,000 | None Available | |
| Watson William Michael | -- | None Available | |
| Atlantic & Pacific Development Llc | $185,000 | None Available | |
| City Loft Corp Llc | -- | -- | |
| Searcy John B | $158,000 | -- | |
| Boswell Cary Ford | -- | -- |
Mortgage History
| Date | Status | Borrower | Loan Amount |
|---|---|---|---|
| Open | Vaughn Davis S | $348,000 | |
| Previous Owner | Trammell Ashley Mays | $300,200 | |
| Previous Owner | Searcy John B | $126,400 | |
| Previous Owner | Boswell Cary Ford | $140,200 | |
| Previous Owner | Boswell Cary | $128,000 | |
| Previous Owner | Boswell Cary Ford | $74,100 |
Property History
| Date | Event | Price | Change | Sq Ft Price |
|---|---|---|---|---|
| 06/01/2022 06/01/22 | Sold | $420,000 | -1.2% | $135 / Sq Ft |
| 05/26/2022 05/26/22 | Pending | -- | -- | -- |
| 04/12/2022 04/12/22 | For Sale | $425,000 | +22.1% | $136 / Sq Ft |
| 02/10/2021 02/10/21 | Sold | $348,000 | -0.3% | $111 / Sq Ft |
| 02/09/2021 02/09/21 | Pending | -- | -- | -- |
| 01/08/2021 01/08/21 | For Sale | $349,000 | +0.3% | $112 / Sq Ft |
| 12/01/2020 12/01/20 | Off Market | $348,000 | -- | -- |
| 10/12/2020 10/12/20 | Price Changed | $349,000 | -2.8% | $112 / Sq Ft |
| 09/16/2020 09/16/20 | Price Changed | $359,000 | -4.3% | $115 / Sq Ft |
| 08/10/2020 08/10/20 | For Sale | $375,000 | +18.7% | $120 / Sq Ft |
| 02/20/2015 02/20/15 | Sold | $316,000 | -4.0% | $101 / Sq Ft |
| 02/16/2015 02/16/15 | Pending | -- | -- | -- |
| 09/17/2014 09/17/14 | For Sale | $329,000 | -- | $105 / Sq Ft |
Tax History Compared to Growth
Tax History
| Year | Tax Paid | Tax Assessment Tax Assessment Total Assessment is a certain percentage of the fair market value that is determined by local assessors to be the total taxable value of land and additions on the property. | Land | Improvement |
|---|---|---|---|---|
| 2024 | $3,563 | $73,140 | $13,000 | $60,140 |
| 2023 | $3,563 | $69,880 | $13,000 | $56,880 |
| 2022 | $2,470 | $67,680 | $13,000 | $54,680 |
| 2021 | $1,025 | $29,200 | $0 | $0 |
| 2020 | $1,100 | $31,250 | $6,500 | $24,750 |
| 2019 | $1,127 | $31,990 | $6,500 | $25,490 |
| 2018 | $1,140 | $31,240 | $6,500 | $24,740 |
| 2017 | $923 | $52,800 | $20,000 | $32,800 |
| 2014 | $1,578 | $43,248 | $20,000 | $23,248 |
| 2013 | -- | $21,030 | $10,000 | $11,030 |
Agents Affiliated with this Home
-
Beth Poundstone

Seller's Agent in 2022
Beth Poundstone
ARC Realty
(334) 546-4150
9 in this area
208 Total Sales
-
Sara Elizabeth Burnham

Buyer's Agent in 2022
Sara Elizabeth Burnham
Bell & Corwin, Inc.
(334) 462-6063
4 in this area
44 Total Sales
-
Bill Davis

Seller's Agent in 2021
Bill Davis
Reid & Davis Realtors, LLC.
(334) 462-0550
18 in this area
136 Total Sales
-
Phelps Reid

Seller's Agent in 2015
Phelps Reid
Reid & Davis Realtors, LLC.
23 in this area
206 Total Sales
Map
Source: Montgomery Area Association of REALTORS®
MLS Number: 514446
APN: 10-04-19-1-003-011.000
- 704 Felder Ave
- 477 Earl Place
- 356 Cloverdale Rd
- 835 Park Ave
- 1856 Norman Bridge Rd
- 465 Finley Ave
- 459 Finley Ave
- 1924 Graham St
- 1001 Felder Ave
- 1948 Graham St
- 341 Winthrop Ct
- 1314 S Hull St
- 323 Finley Ave
- 1533 Gilmer Ave
- 1207 Woodward Ave
- 1944 S Hull St
- 812 E Fairview Ave
- 516 E Fairview Ave
- 1560 Gilmer Ave
- 1453 S Perry St
- 547 Cloverdale Rd
- 541 Cloverdale Rd
- 563 Cloverdale Rd
- 565 Cloverdale Rd
- 537 Cloverdale Rd
- 569 Cloverdale Rd
- 519 Cloverdale Rd
- 561 Cloverdale Rd
- 523 Cloverdale Rd
- 708 Reid St
- 567 Cloverdale Rd
- 1722 Sanford St
- 714 Reid St
- 571 Cloverdale Rd
- 525 Cloverdale Rd
- 573 Cloverdale Rd
- 531 Cloverdale Rd
- 575 Cloverdale Rd
- 643 Felder Ave
