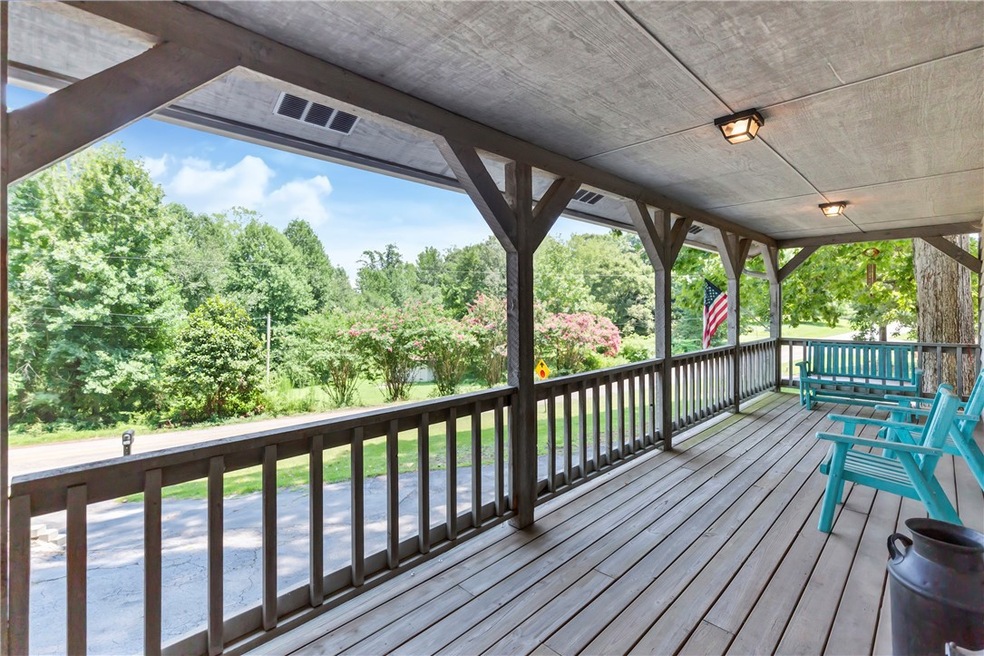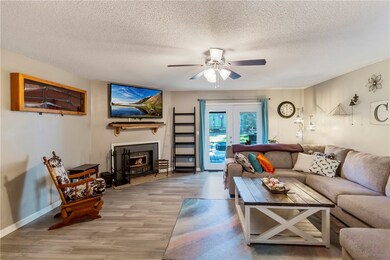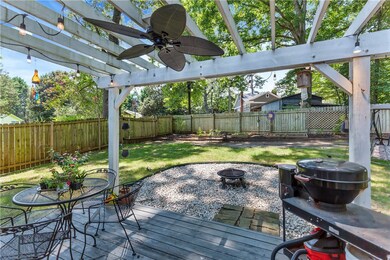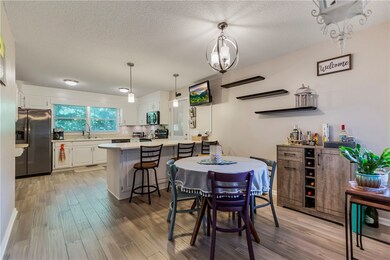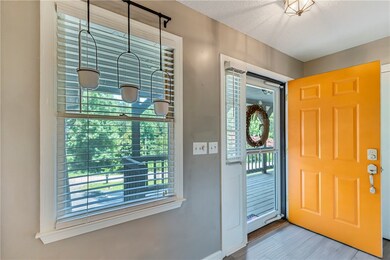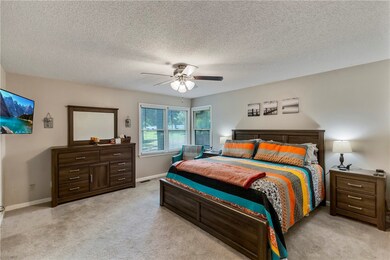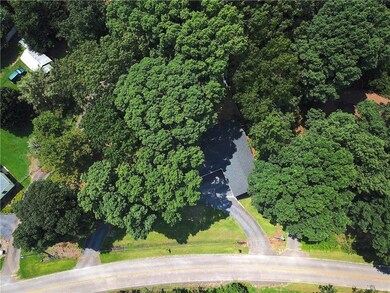
547 E Halfway Branch Rd Walhalla, SC 29691
Estimated Value: $259,125 - $305,000
Highlights
- Mature Trees
- Wood Flooring
- Breakfast Room
- Deck
- No HOA
- Circular Driveway
About This Home
As of December 20213 Bedrooms and 2 Full Baths on one 2100 SqFt story. Beautifully remodeled interior with a true 2 car attached garage! New roof, appliances and more! Perfect location to Seneca, Walhalla, Westminster, Clemson and Greenville. Seneca middle and high school district. This house is a must see!
Last Agent to Sell the Property
Real Local/Real Broker, LLC (Seneca) License #101796 Listed on: 07/29/2021
Home Details
Home Type
- Single Family
Est. Annual Taxes
- $398
Year Built
- Built in 1980
Lot Details
- 0.62 Acre Lot
- Sloped Lot
- Mature Trees
Parking
- 2 Car Attached Garage
- Circular Driveway
Home Design
- Wood Siding
Interior Spaces
- 2,100 Sq Ft Home
- 1-Story Property
- Ceiling Fan
- Fireplace
- Insulated Windows
- Crawl Space
- Storm Doors
Kitchen
- Breakfast Room
- Dishwasher
- Laminate Countertops
Flooring
- Wood
- Carpet
- Ceramic Tile
- Vinyl
Bedrooms and Bathrooms
- 3 Bedrooms
- Primary bedroom located on second floor
- Walk-In Closet
- Bathroom on Main Level
- 2 Full Bathrooms
- Dual Sinks
Outdoor Features
- Deck
- Patio
Location
- Outside City Limits
Schools
- Northside Elementary School
- Seneca Middle School
- Seneca High School
Utilities
- Cooling Available
- Central Heating
- Heating System Uses Wood
- Heat Pump System
- Underground Utilities
- Septic Tank
- Phone Available
- Cable TV Available
Community Details
- No Home Owners Association
Listing and Financial Details
- Assessor Parcel Number 192-00-02-033
- $413 per year additional tax assessments
Ownership History
Purchase Details
Home Financials for this Owner
Home Financials are based on the most recent Mortgage that was taken out on this home.Purchase Details
Home Financials for this Owner
Home Financials are based on the most recent Mortgage that was taken out on this home.Purchase Details
Similar Homes in Walhalla, SC
Home Values in the Area
Average Home Value in this Area
Purchase History
| Date | Buyer | Sale Price | Title Company |
|---|---|---|---|
| Grandis Tyler William | $228,000 | None Listed On Document | |
| Chambers Clinton | $95,000 | None Available | |
| Schaller David Samuel | -- | -- |
Mortgage History
| Date | Status | Borrower | Loan Amount |
|---|---|---|---|
| Open | Grandis Tyler William | $182,400 | |
| Previous Owner | Chambers Clinton W | $15,000 | |
| Previous Owner | Chambers Clinton | $99,911 |
Property History
| Date | Event | Price | Change | Sq Ft Price |
|---|---|---|---|---|
| 12/17/2021 12/17/21 | Sold | $228,000 | -8.8% | $109 / Sq Ft |
| 10/20/2021 10/20/21 | Pending | -- | -- | -- |
| 07/29/2021 07/29/21 | For Sale | $250,000 | +163.2% | $119 / Sq Ft |
| 12/15/2016 12/15/16 | Sold | $95,000 | -13.6% | $53 / Sq Ft |
| 10/31/2016 10/31/16 | Pending | -- | -- | -- |
| 09/07/2016 09/07/16 | For Sale | $109,900 | -- | $61 / Sq Ft |
Tax History Compared to Growth
Tax History
| Year | Tax Paid | Tax Assessment Tax Assessment Total Assessment is a certain percentage of the fair market value that is determined by local assessors to be the total taxable value of land and additions on the property. | Land | Improvement |
|---|---|---|---|---|
| 2024 | $398 | $3,790 | $223 | $3,567 |
| 2023 | $403 | $3,790 | $223 | $3,567 |
| 2022 | $403 | $3,790 | $223 | $3,567 |
| 2021 | $338 | $3,713 | $341 | $3,372 |
| 2020 | $413 | $3,713 | $341 | $3,372 |
| 2019 | $413 | $0 | $0 | $0 |
| 2018 | $823 | $0 | $0 | $0 |
| 2017 | $338 | $0 | $0 | $0 |
| 2016 | $338 | $0 | $0 | $0 |
| 2015 | -- | $0 | $0 | $0 |
| 2014 | -- | $5,216 | $525 | $4,692 |
| 2013 | -- | $0 | $0 | $0 |
Agents Affiliated with this Home
-
Ethan Churchill

Seller's Agent in 2021
Ethan Churchill
Real Local/Real Broker, LLC (Seneca)
(404) 805-3080
59 Total Sales
-
Sarah Bellofatto

Buyer's Agent in 2021
Sarah Bellofatto
Bluefield Realty Group
(864) 905-3965
33 Total Sales
-
The Cason Group

Seller's Agent in 2016
The Cason Group
Keller Williams Seneca
(864) 903-1234
455 Total Sales
-
Amanda Smith
A
Buyer's Agent in 2016
Amanda Smith
Powell Real Estate
(864) 903-3003
58 Total Sales
Map
Source: Western Upstate Multiple Listing Service
MLS Number: 20241942
APN: 192-00-02-033
- 2539 Highway 28 Blue Ridge Blvd
- 2541 Blue Ridge Blvd
- 655 E Halfway Branch Rd
- 115 Arrowood Cir
- 1111 Briarwood Dr
- 210 Deer Creek Trail
- 0 Little Keowee Blvd
- 00 Little Keowee Blvd
- 170 Preston Ridge Dr
- 270 Meridian Way
- 260 Meridian Way
- 778 Hidden Falls Dr
- 00 Hidden Falls Dr
- 324 Canterbury Ln
- 1230 Melton Rd Unit 24
- 1230 Melton Rd Unit 75
- 1230 Melton Rd Unit 104
- 1230 Melton Rd Unit 132 Road
- 1230 Melton Rd Unit 91
- 1230 Melton Rd Unit 74
- 547 E Halfway Branch Rd
- 549 E Halfway Branch Rd
- 2494 Blue Ridge Blvd
- 545 State Road S-37-341
- 545 E Halfway Branch Rd
- 540 E Halfway Branch Rd
- 2498 Blue Ridge Blvd
- 526 E Halfway Branch Rd
- 520 E Halfway Branch Rd
- 2380 Blue Ridge Blvd
- 615 E Halfway Branch Rd Unit Between Seneca and W
- 615 E Halfway Branch Rd
- 5 Windwood Way
- 620 E Halfway Branch Rd
- 656 E Halfway Branch Rd
- 2376 Blue Ridge Blvd
- 2499 Blue Ridge Blvd
- 2535 Blue Ridge Blvd
- 650 E Halfway Branch Rd
- 625 E Halfway Branch Rd
