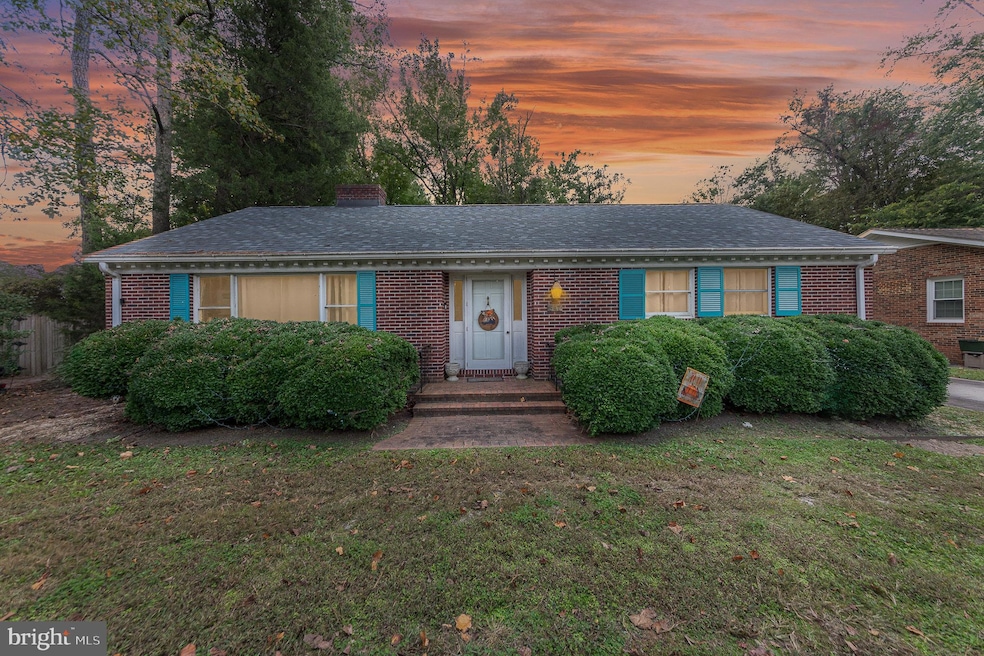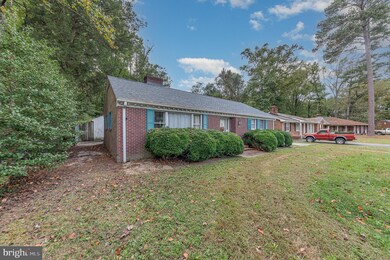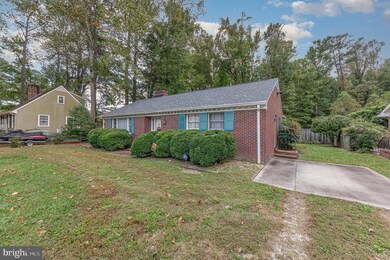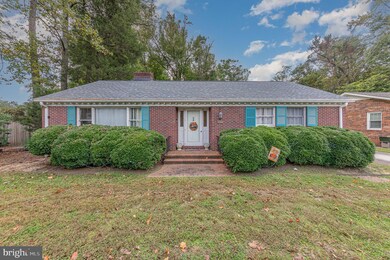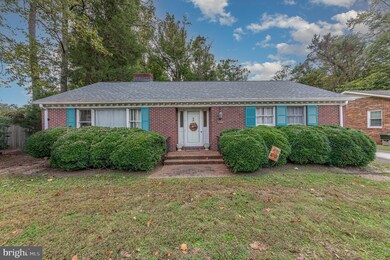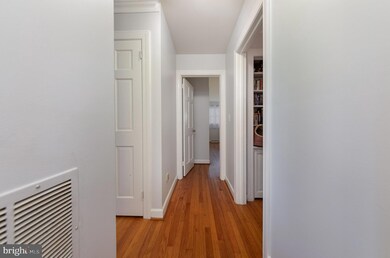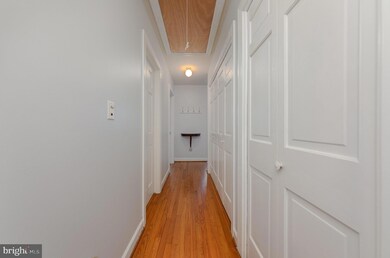
547 Faulconer Cir Tappahannock, VA 22560
Highlights
- Traditional Floor Plan
- Wood Flooring
- Attic
- Rambler Architecture
- Garden View
- Sun or Florida Room
About This Home
As of November 2024Welcome to 547 Faulconer Circle! This beautifully maintained home is a perfect blend of comfort and style, nestled in a desirable neighborhood. Enjoy an open-concept design with abundant natural light, featuring a generous living area that flows seamlessly into the dining space. The kitchen has been updated and has plenty of space for prepping and cooking! The master suite offers a peaceful retreat with an ensuite bathroom, while an additional bedroom provides flexibility for family, guests, or a home office. Step outside to your private backyard, ideal for entertaining or relaxing, complete with an enclosed porch. Conveniently situated near local parks, schools, shopping, and dining options, ensuring everything you need is just a short drive away. Don’t miss the opportunity to make this charming property your new home. Schedule a viewing today!
Last Agent to Sell the Property
Coldwell Banker Realty License #0225238138 Listed on: 10/17/2024

Home Details
Home Type
- Single Family
Est. Annual Taxes
- $1,295
Year Built
- Built in 1971
Lot Details
- 8,276 Sq Ft Lot
- Landscaped
- Level Lot
- Cleared Lot
- Back Yard Fenced
Home Design
- Rambler Architecture
- Brick Exterior Construction
- Asphalt Roof
Interior Spaces
- 1,707 Sq Ft Home
- Property has 1 Level
- Traditional Floor Plan
- Central Vacuum
- Built-In Features
- Chair Railings
- Crown Molding
- Double Pane Windows
- Insulated Windows
- Window Treatments
- Sliding Windows
- Sliding Doors
- Insulated Doors
- Living Room
- Formal Dining Room
- Den
- Sun or Florida Room
- Garden Views
- Crawl Space
- Attic
Kitchen
- Eat-In Kitchen
- Stove
- Microwave
- Dishwasher
Flooring
- Wood
- Carpet
- Vinyl
Bedrooms and Bathrooms
- 2 Main Level Bedrooms
- En-Suite Primary Bedroom
- En-Suite Bathroom
- 2 Full Bathrooms
- Bathtub with Shower
Laundry
- Laundry on main level
- Stacked Washer and Dryer
Home Security
- Storm Windows
- Storm Doors
Parking
- Driveway
- Off-Street Parking
Outdoor Features
- Brick Porch or Patio
- Outbuilding
Schools
- Essex High School
Utilities
- Central Air
- Back Up Electric Heat Pump System
- 200+ Amp Service
- Electric Water Heater
- Public Septic
Community Details
- No Home Owners Association
- Faulconer Subdivision
Listing and Financial Details
- Tax Lot 37
- Assessor Parcel Number 32B-36-37
Ownership History
Purchase Details
Home Financials for this Owner
Home Financials are based on the most recent Mortgage that was taken out on this home.Purchase Details
Home Financials for this Owner
Home Financials are based on the most recent Mortgage that was taken out on this home.Similar Homes in Tappahannock, VA
Home Values in the Area
Average Home Value in this Area
Purchase History
| Date | Type | Sale Price | Title Company |
|---|---|---|---|
| Deed | $277,500 | Lakeside Title | |
| Deed | $277,500 | Lakeside Title | |
| Warranty Deed | $165,000 | C&C Title & Settlement Llc |
Mortgage History
| Date | Status | Loan Amount | Loan Type |
|---|---|---|---|
| Open | $272,473 | FHA | |
| Closed | $272,473 | FHA | |
| Previous Owner | $27,044 | New Conventional | |
| Previous Owner | $148,500 | New Conventional |
Property History
| Date | Event | Price | Change | Sq Ft Price |
|---|---|---|---|---|
| 11/22/2024 11/22/24 | Sold | $277,500 | -0.9% | $163 / Sq Ft |
| 10/17/2024 10/17/24 | For Sale | $280,000 | +69.7% | $164 / Sq Ft |
| 07/09/2020 07/09/20 | Sold | $165,000 | 0.0% | $97 / Sq Ft |
| 05/17/2020 05/17/20 | Pending | -- | -- | -- |
| 05/05/2020 05/05/20 | For Sale | $165,000 | -- | $97 / Sq Ft |
Tax History Compared to Growth
Tax History
| Year | Tax Paid | Tax Assessment Tax Assessment Total Assessment is a certain percentage of the fair market value that is determined by local assessors to be the total taxable value of land and additions on the property. | Land | Improvement |
|---|---|---|---|---|
| 2024 | $1,306 | $178,900 | $30,000 | $148,900 |
| 2023 | $1,306 | $178,900 | $30,000 | $148,900 |
| 2022 | $1,306 | $178,900 | $30,000 | $148,900 |
| 2021 | $1,324 | $178,900 | $30,000 | $148,900 |
| 2020 | $1,136 | $132,100 | $30,000 | $102,100 |
| 2019 | $1,162 | $135,700 | $30,000 | $105,700 |
| 2018 | $1,162 | $135,700 | $30,000 | $105,700 |
| 2017 | -- | $0 | $0 | $0 |
| 2016 | $1,194 | $135,700 | $0 | $0 |
| 2015 | -- | $0 | $0 | $0 |
| 2014 | -- | $0 | $0 | $0 |
| 2013 | -- | $0 | $0 | $0 |
Agents Affiliated with this Home
-
Tricia Cox

Seller's Agent in 2024
Tricia Cox
Coldwell Banker (NRT-Southeast-MidAtlantic)
(540) 424-3915
140 Total Sales
-
Jenn Armknecht

Buyer's Agent in 2024
Jenn Armknecht
Century 21 Redwood Realty
(916) 709-7953
47 Total Sales
-
Patti Minor

Seller's Agent in 2020
Patti Minor
Hometown Realty
(804) 445-5465
120 Total Sales
-
Jeff Brooks

Seller Co-Listing Agent in 2020
Jeff Brooks
Hometown Realty
(804) 445-1395
126 Total Sales
-
Melissa Gray

Buyer's Agent in 2020
Melissa Gray
Seay Real Estate
(804) 514-3831
10 Total Sales
Map
Source: Bright MLS
MLS Number: VAES2000726
APN: 32B-36-37
- 725 Cralle Ave
- 819 Essex St
- 905 Wakefield Ave
- 1012 Marsh St
- 155 Rouzie Dr
- 109 Prince St
- 00 Wilson Acres Rd
- 155 N Water Ln
- 661 N Church Ln Unit 17
- 1113 Dillard St
- 0 Fellowship Ct
- 23 Heron Point Rd
- 23 Heron Point Dr
- 58 Hobbs Hole Ln
- 56 Hobbs Hole Ln
- 59 Hobbs Hole Ln
- 111 Hobbs Hole Ln
- 135 Hobbs Hole Ln
- 1851 Desha Rd
- 112 Rosemary Ct
