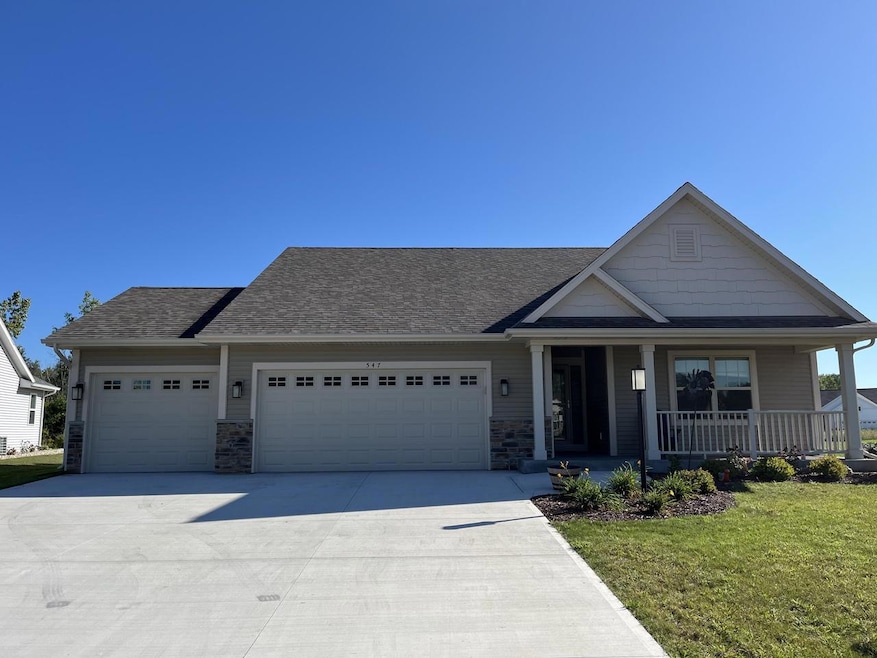
547 Fox Run Ln Mount Pleasant, WI 53406
3
Beds
3
Baths
1,690
Sq Ft
0.39
Acres
Highlights
- 3 Car Attached Garage
- En-Suite Primary Bedroom
- Forced Air Heating and Cooling System
- Bathroom on Main Level
- 1-Story Property
- Walk-in Shower
About This Home
As of August 2024One party listing- for comp purposes only
Home Details
Home Type
- Single Family
Est. Annual Taxes
- $3,943
Year Built
- Built in 2023
Lot Details
- 0.39 Acre Lot
Parking
- 3 Car Attached Garage
Home Design
- Brick Exterior Construction
- Poured Concrete
- Stone Siding
- Vinyl Siding
Interior Spaces
- 1,690 Sq Ft Home
- 1-Story Property
- Basement Fills Entire Space Under The House
Kitchen
- Oven
- Range
- Microwave
- Dishwasher
Bedrooms and Bathrooms
- 3 Bedrooms
- En-Suite Primary Bedroom
- Bathroom on Main Level
- 3 Full Bathrooms
- Walk-in Shower
Laundry
- Dryer
- Washer
Utilities
- Forced Air Heating and Cooling System
- Heating System Uses Natural Gas
Ownership History
Date
Name
Owned For
Owner Type
Purchase Details
Listed on
Jul 24, 2024
Closed on
Aug 30, 2024
Sold by
Christensen Steven Jay and Christensen Laurie A
Bought by
Gapko Donald
Seller's Agent
Katie Shumway
Epique Realty
Buyer's Agent
Karen Sorenson
RE/MAX Newport
List Price
$510,000
Sold Price
$510,000
Total Days on Market
0
Views
1
Current Estimated Value
Home Financials for this Owner
Home Financials are based on the most recent Mortgage that was taken out on this home.
Estimated Appreciation
$7,520
Avg. Annual Appreciation
1.97%
Purchase Details
Listed on
Dec 29, 2023
Closed on
Feb 16, 2024
Sold by
Newbrook Homes Inc
Bought by
Christensen Steven Jay and Christensen Laurie A
Seller's Agent
Kimberly Hood
RE/MAX Newport
Buyer's Agent
Katie Shumway
EXP Realty,LLC Kenosha
List Price
$498,900
Sold Price
$490,000
Premium/Discount to List
-$8,900
-1.78%
Views
166
Home Financials for this Owner
Home Financials are based on the most recent Mortgage that was taken out on this home.
Avg. Annual Appreciation
7.69%
Original Mortgage
$392,000
Interest Rate
6.62%
Mortgage Type
New Conventional
Similar Homes in Mount Pleasant, WI
Create a Home Valuation Report for This Property
The Home Valuation Report is an in-depth analysis detailing your home's value as well as a comparison with similar homes in the area
Home Values in the Area
Average Home Value in this Area
Purchase History
| Date | Type | Sale Price | Title Company |
|---|---|---|---|
| Warranty Deed | $510,000 | Landmark Title | |
| Warranty Deed | $490,000 | None Listed On Document | |
| Warranty Deed | $490,000 | None Listed On Document |
Source: Public Records
Mortgage History
| Date | Status | Loan Amount | Loan Type |
|---|---|---|---|
| Previous Owner | $392,000 | New Conventional | |
| Previous Owner | $344,000 | Construction |
Source: Public Records
Property History
| Date | Event | Price | Change | Sq Ft Price |
|---|---|---|---|---|
| 08/30/2024 08/30/24 | Sold | $510,000 | 0.0% | $302 / Sq Ft |
| 07/24/2024 07/24/24 | Pending | -- | -- | -- |
| 07/24/2024 07/24/24 | For Sale | $510,000 | +4.1% | $302 / Sq Ft |
| 02/16/2024 02/16/24 | Sold | $490,000 | -1.8% | $290 / Sq Ft |
| 01/15/2024 01/15/24 | Pending | -- | -- | -- |
| 12/29/2023 12/29/23 | For Sale | $498,900 | -- | $295 / Sq Ft |
Source: Metro MLS
Tax History Compared to Growth
Tax History
| Year | Tax Paid | Tax Assessment Tax Assessment Total Assessment is a certain percentage of the fair market value that is determined by local assessors to be the total taxable value of land and additions on the property. | Land | Improvement |
|---|---|---|---|---|
| 2024 | $7,390 | $457,000 | $78,100 | $378,900 |
| 2023 | $3,943 | $239,100 | $71,200 | $167,900 |
Source: Public Records
Agents Affiliated with this Home
-
Katie Shumway
K
Seller's Agent in 2024
Katie Shumway
Epique Realty
(262) 939-6238
1 in this area
12 Total Sales
-
Kimberly Hood

Seller's Agent in 2024
Kimberly Hood
RE/MAX
(262) 770-2672
84 in this area
181 Total Sales
-
Karen Sorenson

Buyer's Agent in 2024
Karen Sorenson
RE/MAX
(847) 920-8180
22 in this area
274 Total Sales
Map
Source: Metro MLS
MLS Number: 1890064
APN: 151-032212285300
Nearby Homes
- 3139 Rudolph Dr
- 2941 Chapel Ln
- 6130 Northwestern Ave
- 5924 Blazing Star Dr
- 3232 Bergamot Dr Unit LT89
- 3242 Bergamot Dr
- 3248 Bergamot Dr
- 2513 Ole Davidson Rd
- 3306 Bergamont Dr
- 3240 Blue Star Cir
- 3234 Blue Star Cir Unit LT106
- 2132 Esquire Ln
- 2121 Ole Davidson Rd
- 6142 Carriage Hills Dr
- 4808 Flambeau Dr
- 5015 Campfire Ln
- 1912 Brougham Ln
- 2734 Old Mill Dr Unit A-2
- 2017 N Green Bay Rd
- 6410 Lyra Ln
