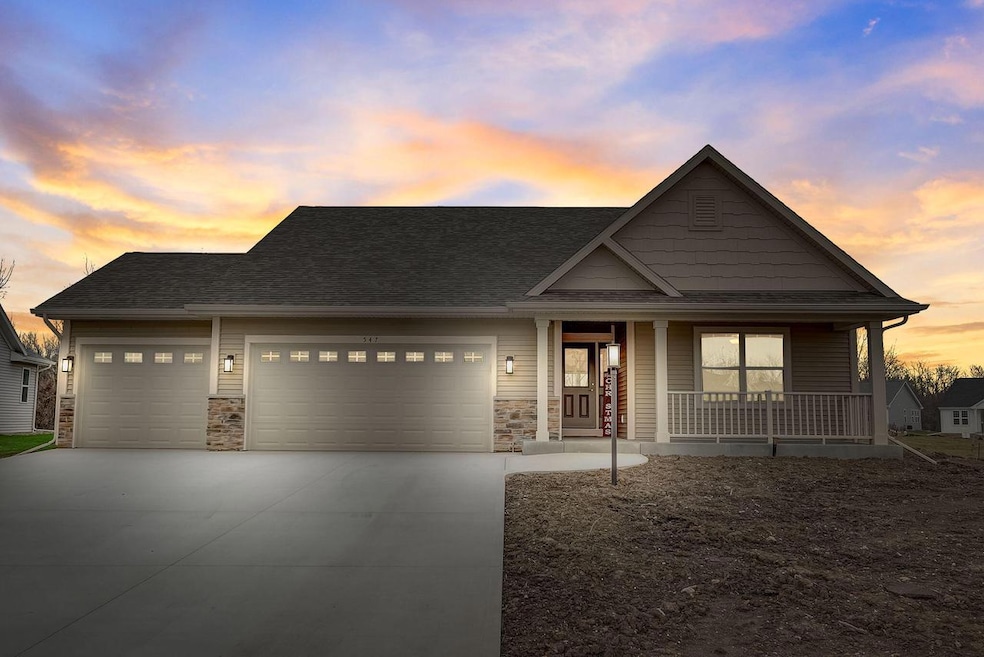
547 Fox Run Ln Mount Pleasant, WI 53406
Highlights
- New Construction
- Walk-In Closet
- Patio
- 3 Car Attached Garage
- Bathtub with Shower
- En-Suite Primary Bedroom
About This Home
As of August 2024The Hemsworth model is a 3 bed, 2, bath, 3 car garage home. Two beds and a bath are just off the foyer. Open concept great room, dinette and kitchen. Great room features a vaulted ceiling and a corner natural gas fireplace. Kitchen has maple cabinets, and quartz countertops. Master suite located off of kitchen. Tall vanity, ceramic tile shower, and quartz countertops in master bath. Kohler Sterling fixtures throughout home. Basement has egress window and a stub in for a future bath.
Last Agent to Sell the Property
RE/MAX Newport Brokerage Email: office@newportelite.com License #82944-94

Last Buyer's Agent
Katie Shumway
EXP Realty,LLC Kenosha License #76548-94
Home Details
Home Type
- Single Family
Est. Annual Taxes
- $1,962
Year Built
- Built in 2023 | New Construction
Parking
- 3 Car Attached Garage
- Garage Door Opener
Home Design
- Brick Exterior Construction
- Poured Concrete
- Stone Siding
- Vinyl Siding
Interior Spaces
- 1,690 Sq Ft Home
- 1-Story Property
- Low Emissivity Windows
Kitchen
- Microwave
- Dishwasher
- Disposal
Bedrooms and Bathrooms
- 3 Bedrooms
- En-Suite Primary Bedroom
- Walk-In Closet
- 2 Full Bathrooms
- Bathtub with Shower
- Bathtub Includes Tile Surround
- Primary Bathroom includes a Walk-In Shower
- Walk-in Shower
Basement
- Basement Fills Entire Space Under The House
- Sump Pump
- Stubbed For A Bathroom
Schools
- West Ridge Elementary School
- Mitchell Middle School
- Park High School
Utilities
- Forced Air Heating and Cooling System
- Heating System Uses Natural Gas
- High Speed Internet
Additional Features
- Current financing on the property includes Property-Assessed Clean Energy
- Patio
- 0.39 Acre Lot
Community Details
- Christina Estates Subdivision
Ownership History
Purchase Details
Home Financials for this Owner
Home Financials are based on the most recent Mortgage that was taken out on this home.Purchase Details
Home Financials for this Owner
Home Financials are based on the most recent Mortgage that was taken out on this home.Map
Similar Homes in Mount Pleasant, WI
Home Values in the Area
Average Home Value in this Area
Purchase History
| Date | Type | Sale Price | Title Company |
|---|---|---|---|
| Warranty Deed | $510,000 | Landmark Title | |
| Warranty Deed | $490,000 | None Listed On Document | |
| Warranty Deed | $490,000 | None Listed On Document |
Mortgage History
| Date | Status | Loan Amount | Loan Type |
|---|---|---|---|
| Previous Owner | $392,000 | New Conventional | |
| Previous Owner | $344,000 | Construction |
Property History
| Date | Event | Price | Change | Sq Ft Price |
|---|---|---|---|---|
| 08/30/2024 08/30/24 | Sold | $510,000 | 0.0% | $302 / Sq Ft |
| 07/24/2024 07/24/24 | Pending | -- | -- | -- |
| 07/24/2024 07/24/24 | For Sale | $510,000 | +4.1% | $302 / Sq Ft |
| 02/16/2024 02/16/24 | Sold | $490,000 | -1.8% | $290 / Sq Ft |
| 01/15/2024 01/15/24 | Pending | -- | -- | -- |
| 12/29/2023 12/29/23 | For Sale | $498,900 | -- | $295 / Sq Ft |
Tax History
| Year | Tax Paid | Tax Assessment Tax Assessment Total Assessment is a certain percentage of the fair market value that is determined by local assessors to be the total taxable value of land and additions on the property. | Land | Improvement |
|---|---|---|---|---|
| 2024 | $7,390 | $457,000 | $78,100 | $378,900 |
| 2023 | $3,943 | $239,100 | $71,200 | $167,900 |
Source: Metro MLS
MLS Number: 1860683
APN: 151-032212285300
- 3139 Rudolph Dr
- 2941 Chapel Ln
- 6130 Northwestern Ave
- 5924 Blazing Star Dr
- 3232 Bergamot Dr Unit LT89
- 3242 Bergamot Dr
- 3248 Bergamot Dr
- 3306 Bergamont Dr
- 3240 Blue Star Cir
- 3234 Blue Star Cir Unit LT106
- 2513 Ole Davidson Rd
- 2132 Esquire Ln
- 6142 Carriage Hills Dr
- 4808 Flambeau Dr
- 5015 Campfire Ln
- 1912 Brougham Ln
- 6410 Lyra Ln
- 2734 Old Mill Dr Unit A-2
- 2017 N Green Bay Rd
- Lt3 3 Mile Rd
