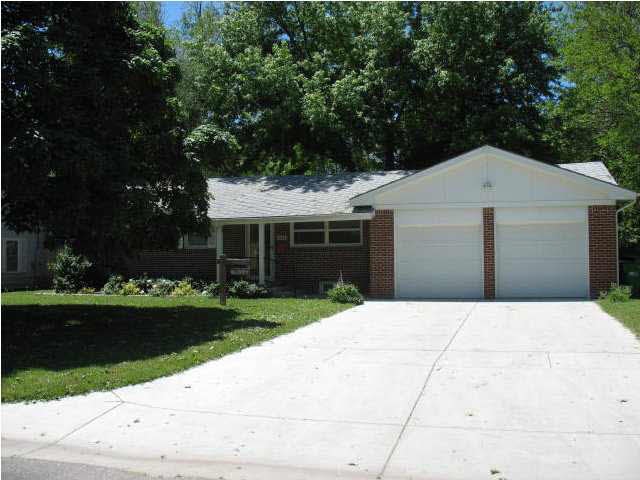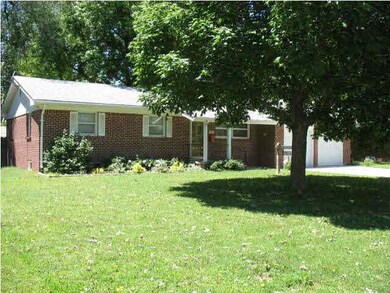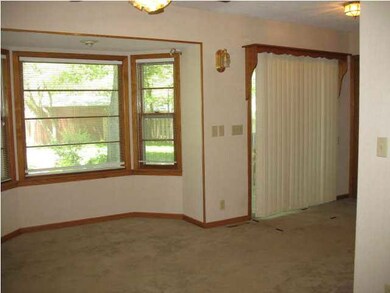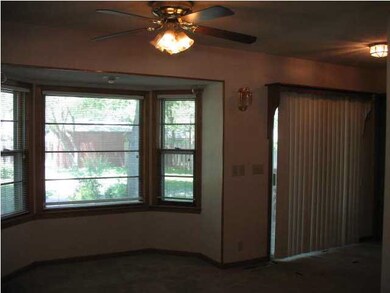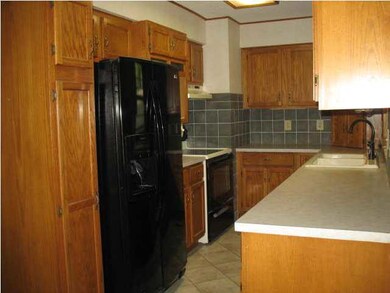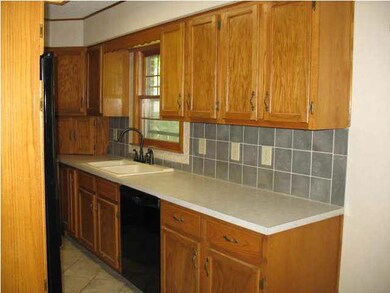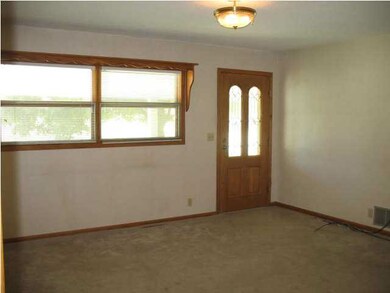
547 N Abilene Ave Valley Center, KS 67147
Estimated Value: $206,725 - $248,000
Highlights
- Ranch Style House
- Home Office
- Storm Windows
- Game Room
- 2 Car Attached Garage
- Brick or Stone Mason
About This Home
As of August 2013Great family brick home located across Abilene Elementary. This home features a nice tiled kitchen with all appliances staying and a pantry, 3 bedrooms, 2.5 baths, whole house attic fan, cozy main floor living room with fan, main floor laundry room w/ sink, full finished basement, big rec room and storage room plus 2 nice sized bonus rooms that could be used for office and playroom along with a full bathroom. A mechanics dream with 2 car garage with attic storage and 220 electricity. Enjoy the big wood fenced beautiful backyard and shaded patio! Need extra storage space for your tools...nice size shed with 220 electricity is included. Almost maintenance free. Only needs some cosmetic TLC. Don't miss out. A must see home on your list!!
Last Agent to Sell the Property
Veronica Haeri
Berkshire Hathaway PenFed Realty License #SP00233711 Listed on: 05/24/2013
Home Details
Home Type
- Single Family
Est. Annual Taxes
- $1,683
Year Built
- Built in 1966
Lot Details
- 0.26 Acre Lot
- Wood Fence
- Irrigation
Parking
- 2 Car Attached Garage
Home Design
- Ranch Style House
- Brick or Stone Mason
- Frame Construction
- Composition Roof
Interior Spaces
- 3 Bedrooms
- Ceiling Fan
- Window Treatments
- Family Room
- Combination Kitchen and Dining Room
- Home Office
- Game Room
- Attic Fan
Kitchen
- Oven or Range
- Electric Cooktop
- Range Hood
- Dishwasher
- Disposal
Laundry
- Laundry on main level
- 220 Volts In Laundry
Finished Basement
- Basement Fills Entire Space Under The House
- Finished Basement Bathroom
- Basement Storage
Home Security
- Storm Windows
- Storm Doors
Outdoor Features
- Patio
- Outdoor Storage
- Rain Gutters
Schools
- Abilene Elementary School
- Valley Center Middle School
- Valley Center High School
Utilities
- Forced Air Heating and Cooling System
- Propane
- Water Softener is Owned
- Septic Tank
Ownership History
Purchase Details
Home Financials for this Owner
Home Financials are based on the most recent Mortgage that was taken out on this home.Similar Homes in Valley Center, KS
Home Values in the Area
Average Home Value in this Area
Purchase History
| Date | Buyer | Sale Price | Title Company |
|---|---|---|---|
| Tormey Joshua W | -- | Security 1St Title |
Mortgage History
| Date | Status | Borrower | Loan Amount |
|---|---|---|---|
| Open | Tormey Joshua W | $124,699 |
Property History
| Date | Event | Price | Change | Sq Ft Price |
|---|---|---|---|---|
| 08/01/2013 08/01/13 | Sold | -- | -- | -- |
| 06/07/2013 06/07/13 | Pending | -- | -- | -- |
| 05/24/2013 05/24/13 | For Sale | $129,000 | -- | $65 / Sq Ft |
Tax History Compared to Growth
Tax History
| Year | Tax Paid | Tax Assessment Tax Assessment Total Assessment is a certain percentage of the fair market value that is determined by local assessors to be the total taxable value of land and additions on the property. | Land | Improvement |
|---|---|---|---|---|
| 2023 | $2,599 | $16,296 | $2,875 | $13,421 |
| 2022 | $2,155 | $14,812 | $2,714 | $12,098 |
| 2021 | $2,057 | $13,846 | $2,254 | $11,592 |
| 2020 | $1,949 | $13,191 | $2,254 | $10,937 |
| 2019 | $1,872 | $12,685 | $2,254 | $10,431 |
| 2018 | $1,727 | $11,765 | $1,955 | $9,810 |
| 2017 | $1,733 | $0 | $0 | $0 |
| 2016 | $1,694 | $0 | $0 | $0 |
| 2015 | $1,705 | $0 | $0 | $0 |
| 2014 | $1,684 | $0 | $0 | $0 |
Agents Affiliated with this Home
-
V
Seller's Agent in 2013
Veronica Haeri
Berkshire Hathaway PenFed Realty
-
Marsha Huebert

Buyer's Agent in 2013
Marsha Huebert
Coldwell Banker Plaza Real Estate
(316) 253-6177
18 in this area
82 Total Sales
Map
Source: South Central Kansas MLS
MLS Number: 352771
APN: 029-31-0-22-03-017.00
- 652 N Meridian Ave
- 440 N Colby Ave
- 461 Meeds Dr
- 117 N Emporia Ave
- 800 Deerfield Cir
- 0 N Interurban Dr
- 501 W Main St
- 638 N Redbud Ct
- 129 N Sheridan Ave
- 127 N Sheridan Ave
- 125 N Sheridan Ave
- 123 N Sheridan Ave
- 123 S Sheridan Ave
- 140 N Poplar Ct
- 715 N Wakefield Ave
- 201 S Gatewood St
- 720 N Redbud Ave
- 728 N Redbud
- 100 S Gatewood St
- 752 N Wakefield Ave
- 547 N Abilene Ave
- 543 N Abilene Ave
- 557 N Abilene Ave
- 527 N Abilene Ave
- 521 N Abilene Ave
- 565 N Abilene Ave
- 550 N Meridian Ave
- 544 N Meridian Ave
- 536 N Meridian Ave
- 530 N Meridian Ave
- 517 N Abilene Ave
- 522 N Meridian Ave
- 511 N Abilene Ave
- 510 N Meridian Ave
- 124 E 4th St
- 543 N Meridian Ave
- 118 E 4th St
- 535 N Meridian Ave
- 527 N Meridian Ave
- 500 N Meridian Ave
