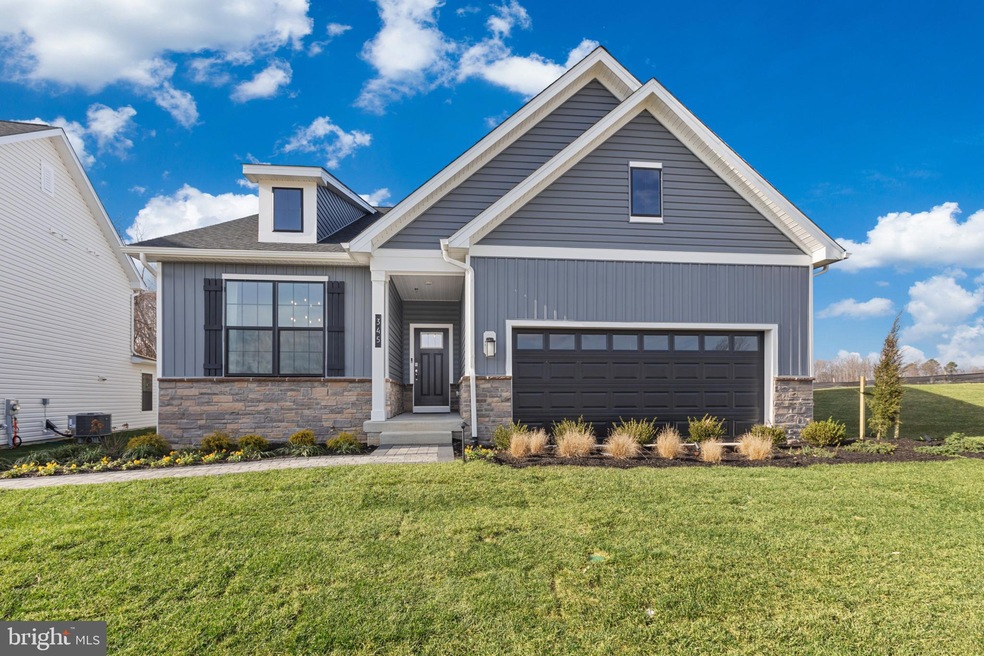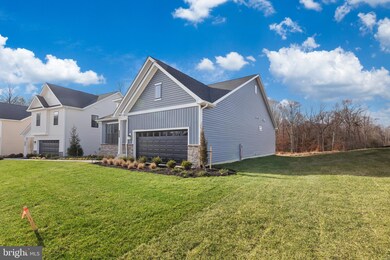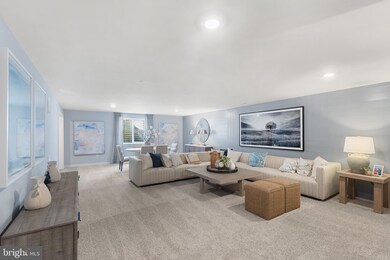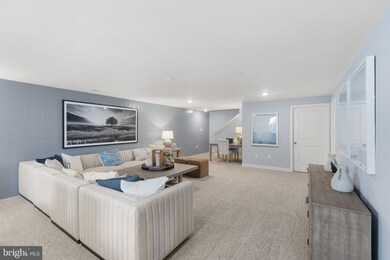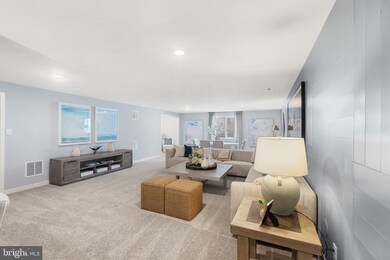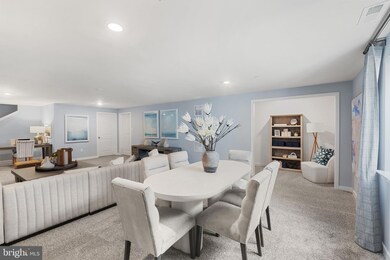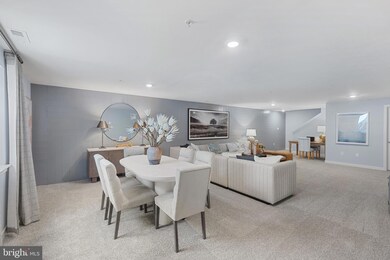
547 Twisted Twig Ln La Plata, MD 20646
Estimated payment $4,061/month
Highlights
- New Construction
- Open Floorplan
- Recreation Room
- La Plata High School Rated A-
- Colonial Architecture
- Main Floor Bedroom
About This Home
Explore this stunning 1,748 square foot open-concept new home nestled in the Pinegrove community in La Plata, MD! This beautiful residence features a covered back porch and offers a host of luxurious features, including three spacious bedrooms, two modern bathrooms, and soaring 9’ ceilings.Upon entering the welcoming foyer, you'll find the well-appointed guest bedrooms, a stylish guest bathroom, and a convenient linen closet. The kitchen is a chef’s delight, adorned with elegant white cabinets, quartz countertops, a generous walk-in pantry, an oversized island, and sleek stainless-steel appliances. This culinary space flows seamlessly into the expansive living and dining areas, leading to a private covered porch at the back.The owner's suite is a true sanctuary, located at the back of the home. Its private bathroom offers a substantial double bowl vanity, a shower, and a linen closet, along with an impressive walk-in closet that's sure to impress! The conveniently tucked-away laundry room comes complete with an included washer and dryer, located just off the two-car garage, complete with a coat closet.Experience the pinnacle of modern living with included model window treatments and the exclusive Smart Home package powered by ADT, ensuring your comfort and security. This home in Pinegrove beautifully combines tranquility and contemporary luxury.
Home Details
Home Type
- Single Family
Year Built
- Built in 2025 | New Construction
Lot Details
- 5,796 Sq Ft Lot
- Property is in excellent condition
HOA Fees
- $181 Monthly HOA Fees
Parking
- 2 Car Attached Garage
- Front Facing Garage
Home Design
- Colonial Architecture
- Craftsman Architecture
- Brick Exterior Construction
- Blown-In Insulation
- Batts Insulation
- Asphalt Roof
- Vinyl Siding
- Concrete Perimeter Foundation
Interior Spaces
- Property has 2 Levels
- Open Floorplan
- Ceiling height of 9 feet or more
- Recessed Lighting
- Double Pane Windows
- Vinyl Clad Windows
- Insulated Windows
- Window Screens
- Sliding Doors
- Entrance Foyer
- Family Room Off Kitchen
- Dining Area
- Recreation Room
- Washer and Dryer Hookup
- Partially Finished Basement
Kitchen
- Electric Oven or Range
- Microwave
- ENERGY STAR Qualified Refrigerator
- Ice Maker
- ENERGY STAR Qualified Dishwasher
- Stainless Steel Appliances
- Kitchen Island
- Upgraded Countertops
- Disposal
Flooring
- Carpet
- Vinyl
Bedrooms and Bathrooms
- 3 Main Level Bedrooms
- En-Suite Primary Bedroom
- Walk-In Closet
- 2 Full Bathrooms
Schools
- Mary H Matula Elementary School
- Milton M Somers Middle School
- La Plata High School
Utilities
- Forced Air Heating and Cooling System
- 60 Gallon+ Electric Water Heater
- Phone Available
- Cable TV Available
Additional Features
- Energy-Efficient Windows with Low Emissivity
- Porch
Listing and Financial Details
- Assessor Parcel Number 0901363387
Community Details
Overview
- Built by D.R. Horton homes
- Pinegrove Subdivision, Bristol Floorplan
Recreation
- Community Pool
Map
Home Values in the Area
Average Home Value in this Area
Property History
| Date | Event | Price | Change | Sq Ft Price |
|---|---|---|---|---|
| 06/10/2025 06/10/25 | Pending | -- | -- | -- |
| 06/10/2025 06/10/25 | For Sale | $592,490 | -- | $288 / Sq Ft |
Similar Homes in La Plata, MD
Source: Bright MLS
MLS Number: MDCH2043908
- 547 Twisted Twig Ln
- 543 Twisted Twig Ln
- 542 Twisted Twig Ln
- 555 Twisted Twig Ln
- 558 Twisted Twig Ln
- 164 Wood Walk Ave
- 664 Hoot Owl Ln
- 668 Hoot Owl Ln
- 160 Wood Walk Ave
- 672 Hoot Owl Ln
- 156 Wood Walk Ave
- 685 Hoot Owl Ln
- 684 Hoot Owl Ln
- 681 Hoot Owl Ln
- 688 Hoot Owl Ln
- 159 Wood Walk Ave
- 152 Wood Walk Ave
- 151 Wood Walk Ave
- 665 Hoot Owl Ln
- 657 Hoot Owl Ln
