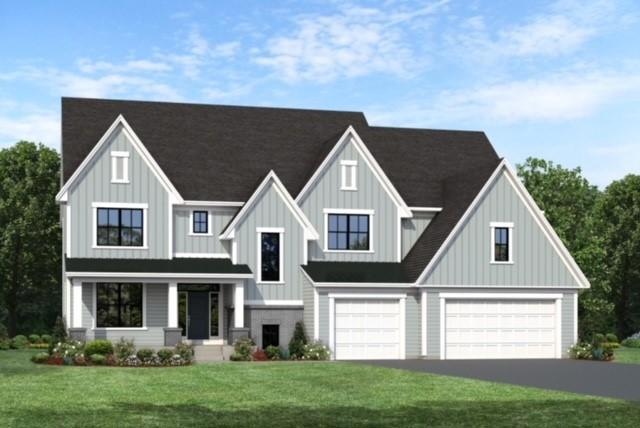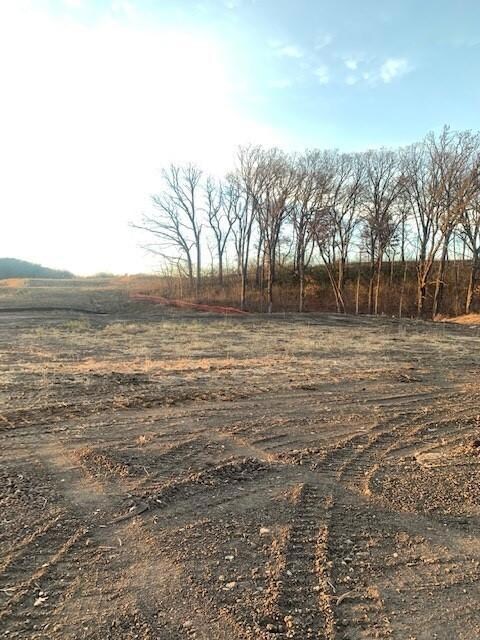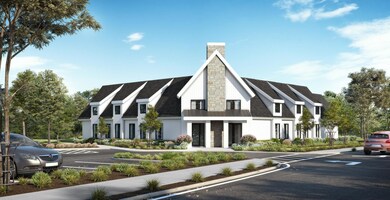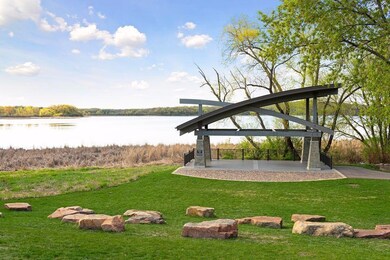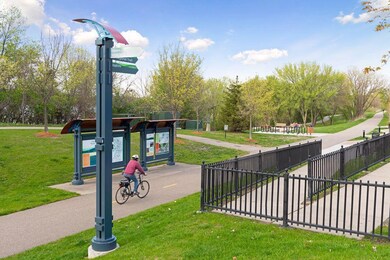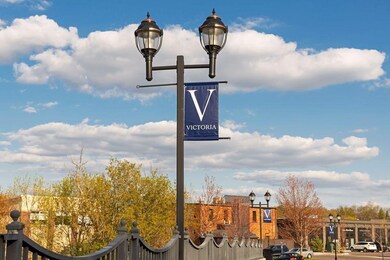
5470 Rolling Acres Rd Victoria, MN 55386
Estimated Value: $1,205,000 - $1,516,769
Highlights
- New Construction
- Family Room with Fireplace
- Community Pool
- Victoria Elementary School Rated A-
- Screened Porch
- 4 Car Attached Garage
About This Home
As of August 2023SOLD before print - Stonegate Builders presents the St. Croix floorplan! 2-story vaulted kitchen with Rustic Ceiling beams, gourmet kitchen, Great Room, screened porch with w/fireplace, 5 bedrooms up, 4 Baths up, featuring the Luxury owner's suite. Spacious lower level with a 6th bedroom, wet bar with seating, exercise room and athletic court. Home is nestled on a lot backing up to trees. Huntersbrook is a clubhouse + pool community. Stonegate Builders offer many gorgeous lots and some beautiful Quick Move-In homes available now. Visit our Sales Center. Huntersbrook is just minutes from restaurants, shopping, downtown Victoria, MN, Arboretum and easy access to highway 212.
Last Agent to Sell the Property
M/I Homes Brokerage Phone: 612-280-8589 Listed on: 12/07/2022

Last Buyer's Agent
NON-RMLS NON-RMLS
Non-MLS
Home Details
Home Type
- Single Family
Est. Annual Taxes
- $150
Year Built
- Built in 2023 | New Construction
Lot Details
- 0.29
HOA Fees
- $109 Monthly HOA Fees
Parking
- 4 Car Attached Garage
- Insulated Garage
Home Design
- Flex
- Pitched Roof
Interior Spaces
- 2-Story Property
- Family Room with Fireplace
- 3 Fireplaces
- Game Room with Fireplace
- Recreation Room
- Screened Porch
Kitchen
- Built-In Oven
- Cooktop
- Microwave
- Dishwasher
- Disposal
Bedrooms and Bathrooms
- 6 Bedrooms
Laundry
- Dryer
- Washer
Finished Basement
- Basement Fills Entire Space Under The House
- Sump Pump
- Drain
- Basement Window Egress
Utilities
- Forced Air Heating and Cooling System
- Humidifier
Additional Features
- Air Exchanger
- 0.29 Acre Lot
Listing and Financial Details
- Assessor Parcel Number 655700310
Community Details
Overview
- Association Phone (555) 123-1234
- Built by GONYEA HOMES AND REMODELING & STONEGATE BUILDERS
- Huntersbrook Community
- Huntersbrook First Add Subdivision
Recreation
- Community Pool
Ownership History
Purchase Details
Home Financials for this Owner
Home Financials are based on the most recent Mortgage that was taken out on this home.Purchase Details
Home Financials for this Owner
Home Financials are based on the most recent Mortgage that was taken out on this home.Purchase Details
Home Financials for this Owner
Home Financials are based on the most recent Mortgage that was taken out on this home.Similar Homes in the area
Home Values in the Area
Average Home Value in this Area
Purchase History
| Date | Buyer | Sale Price | Title Company |
|---|---|---|---|
| Gonyea Homes Inc | $173,000 | Custom Home Builders Title | |
| Thompson Jeffrey | $173,000 | Custom Home Builders Title | |
| Ttd Land Holdings Llc | $880,000 | Custom Home Builders Title |
Mortgage History
| Date | Status | Borrower | Loan Amount |
|---|---|---|---|
| Open | Thompson Jeffrey | $1,199,740 | |
| Previous Owner | Ttd Land Holdings Llc | $660,000 |
Property History
| Date | Event | Price | Change | Sq Ft Price |
|---|---|---|---|---|
| 08/07/2023 08/07/23 | Sold | $1,475,000 | 0.0% | $252 / Sq Ft |
| 12/07/2022 12/07/22 | Pending | -- | -- | -- |
| 12/07/2022 12/07/22 | For Sale | $1,475,000 | -- | $252 / Sq Ft |
Tax History Compared to Growth
Tax History
| Year | Tax Paid | Tax Assessment Tax Assessment Total Assessment is a certain percentage of the fair market value that is determined by local assessors to be the total taxable value of land and additions on the property. | Land | Improvement |
|---|---|---|---|---|
| 2025 | $17,808 | $1,462,700 | $235,000 | $1,227,700 |
| 2024 | $2,472 | $1,428,100 | $225,000 | $1,203,100 |
| 2023 | $570 | $220,000 | $220,000 | $0 |
| 2022 | $150 | $110,000 | $110,000 | $0 |
Agents Affiliated with this Home
-
Stephanie Kelly

Seller's Agent in 2023
Stephanie Kelly
M/I Homes
(612) 280-8589
49 in this area
93 Total Sales
-
N
Buyer's Agent in 2023
NON-RMLS NON-RMLS
Non-MLS
Map
Source: NorthstarMLS
MLS Number: 6314586
APN: 65.5700310
- 5519 Rolling Hills Pkwy
- 5565 Rolling Hills Pkwy
- 5455 Rolling Hills Pkwy
- 5440 Rolling Hills Pkwy
- 5378 Scenic Loop Run
- 5379 Scenic Loop Run
- 5527 Scenic Loop Run
- 5537 Scenic Loop Run
- 5502 Scenic Loop Run
- 10379 Birchwood Cir
- 10381 Birchwood Cir
- 10291 Birchwood Cir
- 10281 Birchwood Cir
- 10293 Birchwood Cir
- 10295 Birchwood Cir
- 10373 Birchwood Cir
- 10375 Birchwood Cir
- 10377 Birchwood Cir
- 10371 Birchwood Cir
- 10268 Birchwood Cir
- 5470 Rolling Acres Rd
- 5480 Rolling Acres Rd
- 5490 Rolling Hills Pkwy
- 5450 Rolling Acres Rd
- 5450 Rolling Hills Pkwy
- 5473 Rolling Hills Pkwy
- 5475 Rolling Hills Pkwy
- 5440 Rolling Acres Rd
- 5540 Rolling Hills Pkwy
- 5487 Rolling Hills Pkwy
- 5495 Rolling Hills Pkwy
- 5495 Rolling Acres Rd
- 5308 Scenic Loop Run
- 5430 Rolling Hills Pkwy
- 5425 Rolling Hills Pkwy
- 5425 Rolling Acres Rd
- 5501 Rolling Hills Pkwy
- 5415 Rolling Acres Rd
- 5420 Rolling Acres Rd
- 5420 Rolling Hills Pkwy
