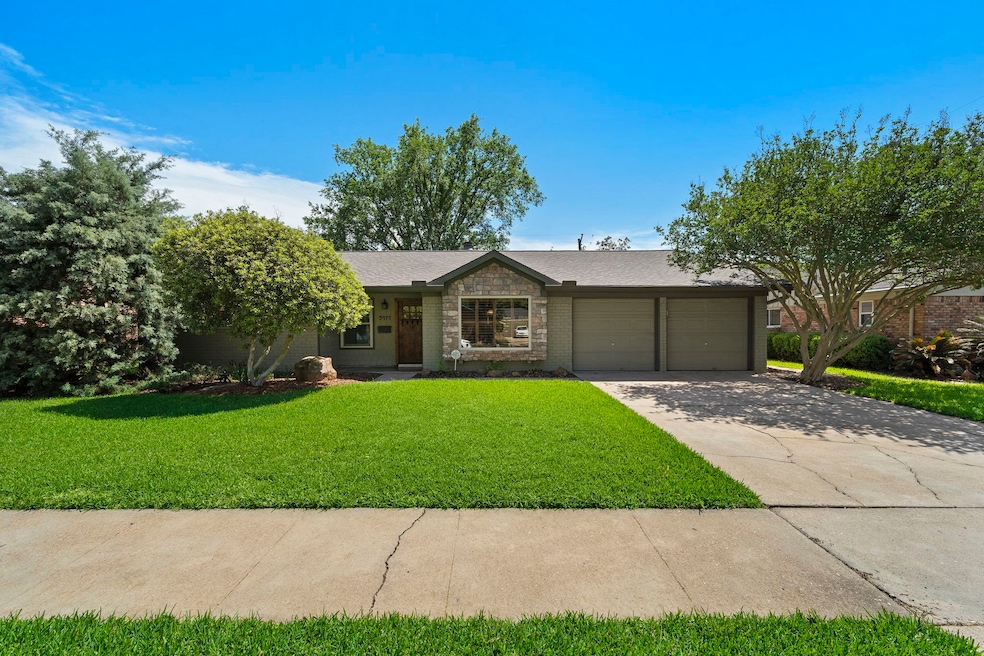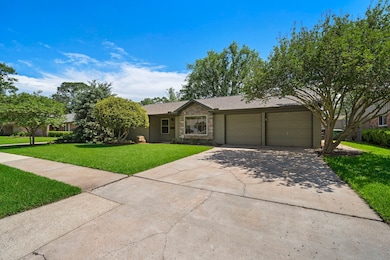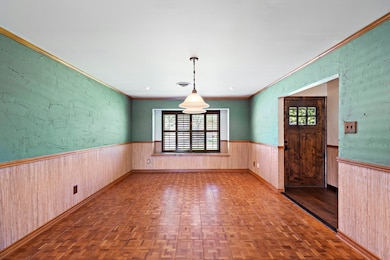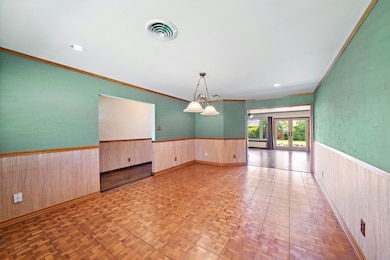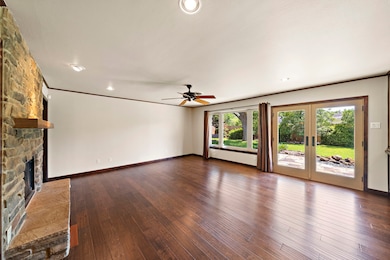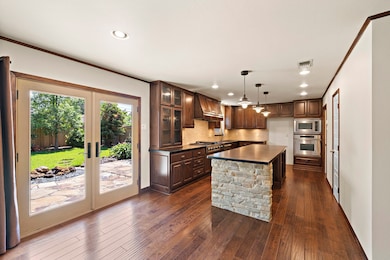
5471 Birdwood Rd Houston, TX 77096
Meyerland Area NeighborhoodEstimated payment $2,869/month
Highlights
- Deck
- Traditional Architecture
- Walk-In Pantry
- Bellaire High School Rated A
- Engineered Wood Flooring
- Family Room Off Kitchen
About This Home
Beautiful curb appeal on this remodeled single story traditional with redesigned living, dining, and kitchen space ideal for entertaining both in and outdoors. Enter through rustic knotty alder custom door and your eyes are immediately drawn to wall of picture windows with french doors to an inviting back yard!Large formal dining room with lovely original hardwood parquet floors! The kitchen is a chef's dream! Huge island with storage and seating for guests; perfect for more informal entertaining, and features 6 burner gas stove w/ griddle, custom cabinetry with under counter lighting, stainless appliances, porcelain tile backsplash, not to mention walk in pantry! Opens to a large family room with engineered hardwood floors, stone fireplace and tons of natural light...looking out to picturesque backyard w/ flagstone patio, new fences, wonderful trees, and the swing remains! A true oasis! Updated bathrooms, new roof, hot water heater and lots of storage! Don't miss!
Listing Agent
Better Homes and Gardens Real Estate Gary Greene - Woodway License #0277200 Listed on: 04/25/2025

Home Details
Home Type
- Single Family
Est. Annual Taxes
- $8,213
Year Built
- Built in 1960
Lot Details
- 8,030 Sq Ft Lot
- North Facing Home
- Back Yard Fenced
HOA Fees
- $23 Monthly HOA Fees
Parking
- 2 Car Attached Garage
- Garage Door Opener
Home Design
- Traditional Architecture
- Brick Exterior Construction
- Slab Foundation
- Composition Roof
- Wood Siding
Interior Spaces
- 1,825 Sq Ft Home
- 1-Story Property
- Ceiling Fan
- Gas Fireplace
- Family Room Off Kitchen
- Living Room
- Dining Room
- Utility Room
- Washer and Gas Dryer Hookup
- Security System Owned
Kitchen
- Walk-In Pantry
- Electric Oven
- Gas Cooktop
- Microwave
- Dishwasher
- Kitchen Island
- Pots and Pans Drawers
- Disposal
Flooring
- Engineered Wood
- Carpet
Bedrooms and Bathrooms
- 3 Bedrooms
- 2 Full Bathrooms
- Double Vanity
- Bathtub with Shower
Outdoor Features
- Deck
- Patio
Schools
- Herod Elementary School
- Fondren Middle School
- Bellaire High School
Utilities
- Central Heating and Cooling System
- Heating System Uses Gas
Community Details
- Maplewood Civic Club Association, Phone Number (713) 839-8555
- Maplewood Sec 13 Subdivision
Map
Home Values in the Area
Average Home Value in this Area
Tax History
| Year | Tax Paid | Tax Assessment Tax Assessment Total Assessment is a certain percentage of the fair market value that is determined by local assessors to be the total taxable value of land and additions on the property. | Land | Improvement |
|---|---|---|---|---|
| 2024 | $5,714 | $392,546 | $251,680 | $140,866 |
| 2023 | $5,714 | $391,542 | $251,680 | $139,862 |
| 2022 | $8,032 | $364,792 | $251,680 | $113,112 |
| 2021 | $8,333 | $357,524 | $251,680 | $105,844 |
| 2020 | $8,954 | $369,766 | $251,680 | $118,086 |
| 2019 | $9,635 | $380,773 | $251,680 | $129,093 |
| 2018 | $7,556 | $386,235 | $251,680 | $134,555 |
| 2017 | $9,766 | $386,235 | $251,680 | $134,555 |
| 2016 | $9,339 | $386,235 | $251,680 | $134,555 |
| 2015 | $6,131 | $402,283 | $251,680 | $150,603 |
| 2014 | $6,131 | $333,387 | $204,490 | $128,897 |
Property History
| Date | Event | Price | Change | Sq Ft Price |
|---|---|---|---|---|
| 07/24/2025 07/24/25 | Price Changed | $399,900 | -3.6% | $219 / Sq Ft |
| 04/25/2025 04/25/25 | For Sale | $415,000 | -- | $227 / Sq Ft |
Purchase History
| Date | Type | Sale Price | Title Company |
|---|---|---|---|
| Warranty Deed | -- | First American Title |
Mortgage History
| Date | Status | Loan Amount | Loan Type |
|---|---|---|---|
| Closed | $110,700 | Unknown | |
| Closed | $100,000 | No Value Available | |
| Closed | $12,500 | No Value Available |
Similar Homes in the area
Source: Houston Association of REALTORS®
MLS Number: 52513669
APN: 0924600000003
- 5471 Kuldell Dr
- 5450 Birdwood Rd
- 5439 Loch Lomond Dr
- 5425 Loch Lomond Dr
- 5510 Braesvalley Dr
- 5518 Jason St
- 5507 Braesvalley Dr
- 5402 Ariel St
- 5422 Jason St
- 5531 Grape St
- 5511 Indigo St
- 5438 Grape St
- 5623 Jackwood St
- 5518 Indigo St
- 5318 Imogene St
- 5706 Ariel St
- 5550 N Braeswood Blvd Unit 43
- 5451 Darnell St
- 5506 Darnell St
- 5723 Jason St
- 5471 Kuldell Dr
- 5455 Birdwood Rd
- 5450 Birdwood Rd
- 5474 Imogene St
- 5407 Ariel St Unit ID1045256P
- 5402 Ariel St
- 8900 Chimney Rock Rd
- 5410 N Braeswood Blvd
- 5607 Braesvalley Dr
- 5518 Indigo St
- 5550 N Braeswood Blvd Unit 80
- 5550 N Braeswood Blvd Unit 164
- 5711 Braesvalley Dr
- 5550 N Braeswood Blvd Unit 137
- 8515 Mullins Dr
- 5723 Jason St
- 9714 Braesmont Dr
- 5707 Darnell St
- 5546 Beechnut St
- 5539 Edith St Unit ID1019613P
