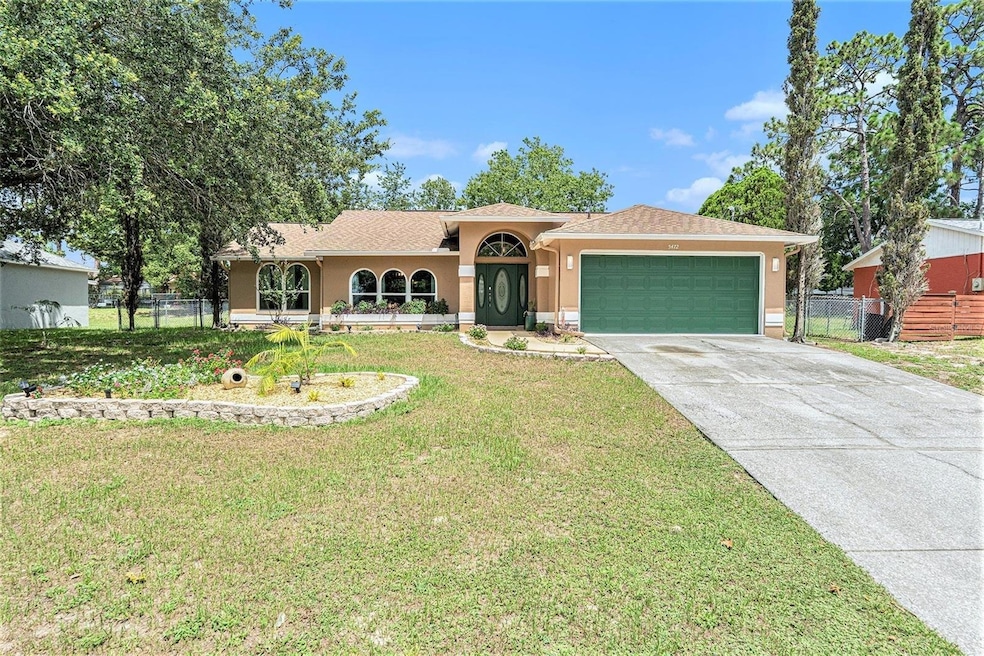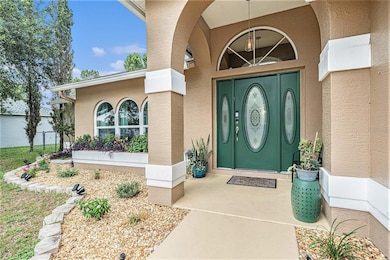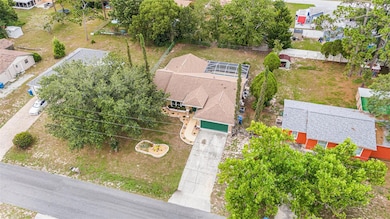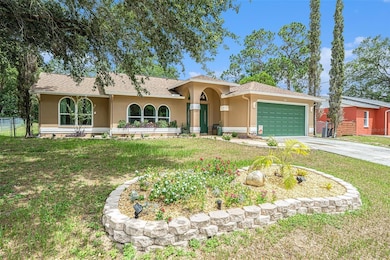
5472 Birchwood Rd Spring Hill, FL 34608
Estimated payment $2,406/month
Highlights
- Hot Property
- Vaulted Ceiling
- Family Room Off Kitchen
- Screened Pool
- No HOA
- 2 Car Attached Garage
About This Home
Your Florida Pool Paradise Awaits! Located in the heart of Spring Hill, this beautifully updated 3-bedroom, 2-bath home offers the perfect blend of comfort, style, and location. Enjoy a modern kitchen with granite countertops, a breakfast nook, peninsula seating, and stainless steel appliances — ideal for both daily living and entertaining. Vaulted ceilings and high-impact windows create a bright, open feel throughout the home.
Step outside to your screen-enclosed inground pool, resurfaced in 2022, with a spacious lanai perfect for weekend BBQs and pool parties. The large master suite offers direct access to the pool area, while an interior laundry room, 2-car garage, and irrigation system add convenience.
Major updates include a 2019 roof, 2019 A/C, and 2022 hot water heater, giving you peace of mind. All this just 10 minutes from the Suncoast Parkway, and close to Weeki Wachee Springs and Pine Island Beach. This move-in-ready gem has it all — schedule your tour today!
Listing Agent
DALTON WADE INC Brokerage Phone: 888-668-8283 License #3363196 Listed on: 07/07/2025

Co-Listing Agent
DALTON WADE INC Brokerage Phone: 888-668-8283 License #3306154
Home Details
Home Type
- Single Family
Est. Annual Taxes
- $3,653
Year Built
- Built in 1993
Lot Details
- 10,000 Sq Ft Lot
- Lot Dimensions are 80x125
- Northeast Facing Home
- Fenced
- Irrigation Equipment
- Cleared Lot
- Property is zoned REC
Parking
- 2 Car Attached Garage
Home Design
- Slab Foundation
- Shingle Roof
- Concrete Siding
- Block Exterior
- Stucco
Interior Spaces
- 1,633 Sq Ft Home
- 1-Story Property
- Vaulted Ceiling
- Ceiling Fan
- Double Pane Windows
- Insulated Windows
- Window Treatments
- Sliding Doors
- Family Room Off Kitchen
- Living Room
- Dining Room
- Storm Windows
Kitchen
- Eat-In Kitchen
- Range Hood
- Microwave
- Dishwasher
- Disposal
Flooring
- Carpet
- Ceramic Tile
Bedrooms and Bathrooms
- 3 Bedrooms
- Split Bedroom Floorplan
- 2 Full Bathrooms
Laundry
- Laundry Room
- Dryer
- Washer
Pool
- Screened Pool
- In Ground Pool
- Gunite Pool
- Fence Around Pool
- Pool Deck
- Pool Lighting
Outdoor Features
- Exterior Lighting
- Private Mailbox
Schools
- Spring Hill Elementary School
- West Hernando Middle School
- Central High School
Utilities
- Central Heating and Cooling System
- Thermostat
- 1 Septic Tank
- Phone Available
- Cable TV Available
Community Details
- No Home Owners Association
- Spring Hill Subdivision
Listing and Financial Details
- Visit Down Payment Resource Website
- Legal Lot and Block 5 / 1224
- Assessor Parcel Number R32-323-17-5180-1224-0050
Map
Home Values in the Area
Average Home Value in this Area
Tax History
| Year | Tax Paid | Tax Assessment Tax Assessment Total Assessment is a certain percentage of the fair market value that is determined by local assessors to be the total taxable value of land and additions on the property. | Land | Improvement |
|---|---|---|---|---|
| 2024 | $3,590 | $239,570 | $29,450 | $210,120 |
| 2023 | $3,590 | $234,825 | $27,550 | $207,275 |
| 2022 | $3,178 | $167,753 | $18,480 | $149,273 |
| 2021 | $1,895 | $115,446 | $9,800 | $105,646 |
| 2020 | $5,910 | $133,750 | $13,000 | $120,750 |
| 2019 | $1,671 | $112,801 | $0 | $0 |
| 2018 | $1,084 | $110,698 | $8,100 | $102,598 |
| 2017 | $926 | $80,831 | $0 | $0 |
| 2016 | $893 | $79,168 | $0 | $0 |
| 2015 | $893 | $78,618 | $0 | $0 |
| 2014 | $634 | $77,994 | $0 | $0 |
Property History
| Date | Event | Price | Change | Sq Ft Price |
|---|---|---|---|---|
| 07/07/2025 07/07/25 | For Sale | $379,900 | +0.1% | $233 / Sq Ft |
| 07/07/2025 07/07/25 | For Sale | $379,500 | +5.7% | $232 / Sq Ft |
| 09/09/2022 09/09/22 | Sold | $359,000 | -1.6% | $220 / Sq Ft |
| 08/09/2022 08/09/22 | Pending | -- | -- | -- |
| 07/22/2022 07/22/22 | Price Changed | $364,900 | -3.9% | $223 / Sq Ft |
| 07/01/2022 07/01/22 | For Sale | $379,900 | -- | $233 / Sq Ft |
Purchase History
| Date | Type | Sale Price | Title Company |
|---|---|---|---|
| Warranty Deed | $359,000 | Florida Abstract & Title | |
| Warranty Deed | $175,000 | Florida Abstract & Title | |
| Interfamily Deed Transfer | -- | None Available | |
| Quit Claim Deed | $100 | None Listed On Document | |
| Quit Claim Deed | -- | Attorney | |
| Interfamily Deed Transfer | -- | None Available | |
| Interfamily Deed Transfer | -- | Attorney |
Mortgage History
| Date | Status | Loan Amount | Loan Type |
|---|---|---|---|
| Open | $347,018 | FHA | |
| Previous Owner | $62,300 | New Conventional | |
| Previous Owner | $62,300 | New Conventional |
About the Listing Agent

Jon McCall is a local and well-versed Real Estate Agent proudly serving the Tampa Bay area and surrounding communities. With deep roots in the region and a strong background in service, Jon specializes in assisting Sellers who are looking to make the most of their investment and transition smoothly into their next chapter.
Jon understands that selling a home is more than just a transaction—it’s a major life decision. Whether you're relocating, downsizing, handling an estate, or simply
Jon's Other Listings
Source: Stellar MLS
MLS Number: W7876386
APN: R32-323-17-5180-1224-0050
- 11394 Collingswood St
- 5435 Birchwood Rd
- 11447 Adelia St
- 5396 Berrien Ave
- 11330 Elgin Blvd
- 11320 Elgin Blvd
- 5341 Birchwood Rd
- 5382 Fairhaven Ave
- 5391 Pillar Ave
- 11296 Elgin Blvd
- 11291 Blythville Rd
- 11288 Elgin Blvd
- 5244 Hanford Ave
- 5249 Courtland Rd
- 12064 Cradock St
- 11259 Elgin Blvd
- 11411 Terrell Rd
- 12087 Tallwood St
- 0 Courtland Rd
- 12165 Rockford St
- 12003 Norvell Rd
- 10487 Blythville Rd
- 5149 Higate Rd
- 12392 Killian St
- 4415 Tiffin Ave
- 10518 Gifford Dr
- 4429 Goldcoast Ave
- 12452 Elgin Blvd
- 12454 Seagate St
- 4503 Higate Rd
- 4369 Montano Ave
- 10392 Sheffield Rd
- 10408 Norvell Rd
- 4322 Dewberry St
- 13097 Scottville St Unit ID1234463P
- 11523 Exmore St
- 13085 Siam Dr
- 4211 Montano Ave
- 6104 Kinlock Ave





