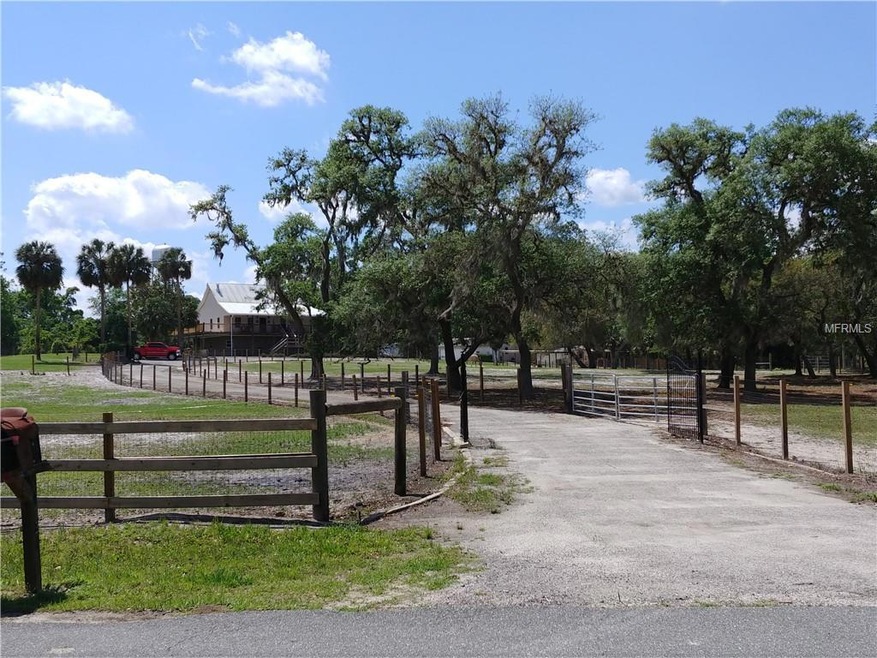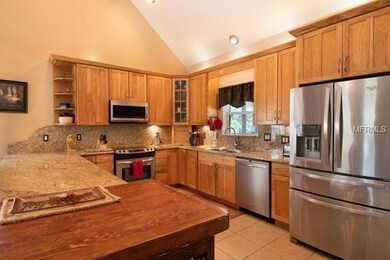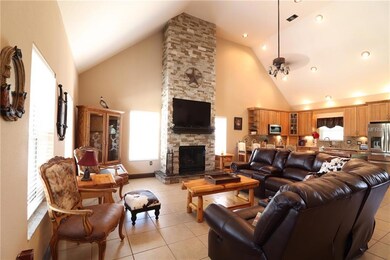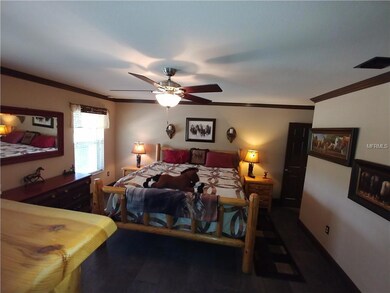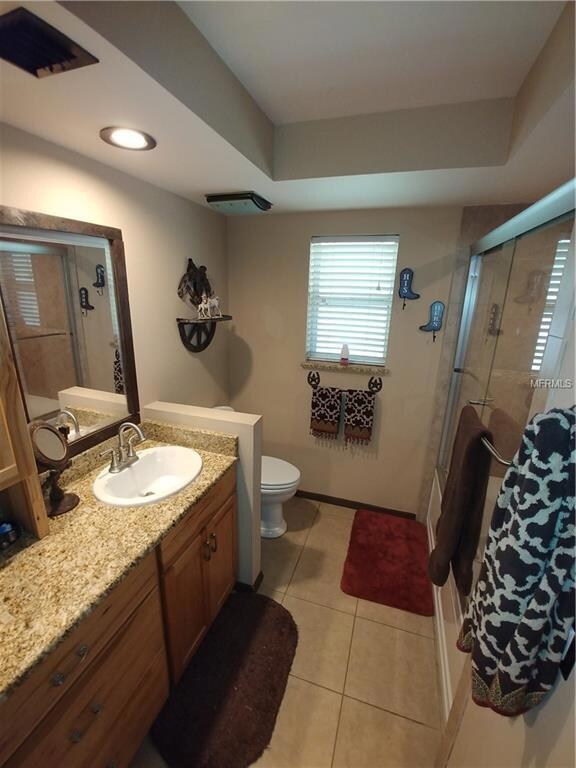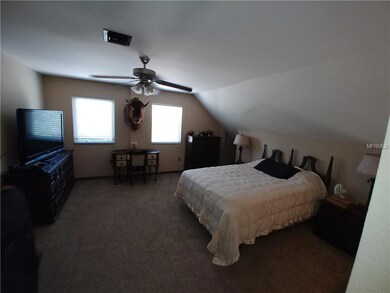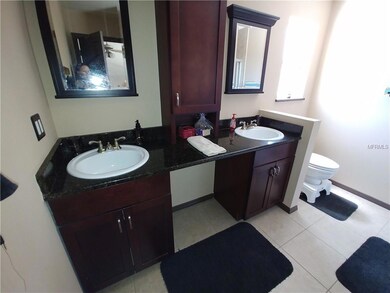
Highlights
- Guest House
- Barn
- Oak Trees
- River Access
- Corral
- In Ground Pool
About This Home
As of May 2019MOTIVATED SELLER!!! If you are looking for a spacious home that can accommodate large or multiple families this is the home for you!!! 5 bd/ 4 bth total on 8 cleared acres with wrap around porches (2 screened), 20x40 in ground pool, 2 barns and a 3 bay detached garage with a workshop. 6 stall concrete block horse barn that just needs the finishing touches. Main home features 3 bdrm and 3 bath, 2 kitchens, huge great room with stone fireplace and inside laundry. It has 3 master suites in 2 different living spaces. Perfect for in law or blended family. Down stairs has it's own entrance. Air Condition, Pool pump and well with water softener are all only 1yr old. Main house is on well and septic. Guest house offers over $1500/month in income. Guest house is on City Water and septic with a new drain field. Brand new fencing and cross fencing. Plenty of horse pasture. 20 mins from Deland and 30 mins for Ormond Beach, Ocala, and Palatka and 1hr to Orlando. Quick horse back or UTV ride to Ocala National Forest for miles of trail riding. Buyer to verify actual measurements.
Last Agent to Sell the Property
UNITED REAL ESTATE PREFERRED License #3346712 Listed on: 04/11/2018

Last Buyer's Agent
Ruben Sosa
License #3313230
Home Details
Home Type
- Single Family
Est. Annual Taxes
- $4,756
Year Built
- Built in 2006
Lot Details
- 7.96 Acre Lot
- Fenced
- Mature Landscaping
- Oak Trees
- Additional Parcels
Parking
- 3 Car Garage
- 2 Carport Spaces
- Workshop in Garage
- Driveway
- On-Street Parking
Property Views
- Woods
- Pool
Home Design
- Timeshare
- Slab Foundation
- Metal Roof
- Block Exterior
- Stucco
Interior Spaces
- 6,060 Sq Ft Home
- 3-Story Property
- Open Floorplan
- Wood Burning Fireplace
- French Doors
- Loft
- Laundry in unit
Kitchen
- Eat-In Kitchen
- Cooktop
- Microwave
- Dishwasher
Flooring
- Carpet
- Ceramic Tile
Bedrooms and Bathrooms
- 5 Bedrooms
- 4 Full Bathrooms
Pool
- In Ground Pool
- In Ground Spa
Outdoor Features
- River Access
- Balcony
- Deck
- Wrap Around Porch
- Screened Patio
- Outdoor Storage
Schools
- Spring Creek Charter Elementary School
- Umatilla Middle School
- Umatilla High School
Utilities
- Cooling System Mounted To A Wall/Window
- Central Heating and Cooling System
- Well
- Water Softener
- Septic Tank
- High Speed Internet
Additional Features
- Guest House
- Barn
- Corral
Community Details
- No Home Owners Association
Listing and Financial Details
- Homestead Exemption
- Visit Down Payment Resource Website
- Legal Lot and Block 17 / 7
- Assessor Parcel Number 07-15-27-070000001708
Ownership History
Purchase Details
Home Financials for this Owner
Home Financials are based on the most recent Mortgage that was taken out on this home.Purchase Details
Home Financials for this Owner
Home Financials are based on the most recent Mortgage that was taken out on this home.Purchase Details
Home Financials for this Owner
Home Financials are based on the most recent Mortgage that was taken out on this home.Similar Homes in Astor, FL
Home Values in the Area
Average Home Value in this Area
Purchase History
| Date | Type | Sale Price | Title Company |
|---|---|---|---|
| Warranty Deed | $440,000 | Watson Title Services Inc | |
| Warranty Deed | $355,000 | Adams Cameron Title Services | |
| Warranty Deed | $60,000 | -- |
Mortgage History
| Date | Status | Loan Amount | Loan Type |
|---|---|---|---|
| Open | $446,498 | VA | |
| Closed | $440,000 | VA | |
| Previous Owner | $340,000 | Unknown | |
| Previous Owner | $284,000 | Unknown | |
| Previous Owner | $235,000 | Unknown | |
| Previous Owner | $174,500 | Unknown | |
| Previous Owner | $165,000 | Construction | |
| Previous Owner | $38,800 | Purchase Money Mortgage |
Property History
| Date | Event | Price | Change | Sq Ft Price |
|---|---|---|---|---|
| 05/22/2019 05/22/19 | Sold | $440,000 | -3.3% | $73 / Sq Ft |
| 03/31/2019 03/31/19 | Pending | -- | -- | -- |
| 02/24/2019 02/24/19 | Price Changed | $454,900 | -1.1% | $75 / Sq Ft |
| 11/07/2018 11/07/18 | Price Changed | $459,900 | +32.5% | $76 / Sq Ft |
| 08/17/2018 08/17/18 | Off Market | $347,000 | -- | -- |
| 05/07/2018 05/07/18 | Price Changed | $479,900 | -3.0% | $79 / Sq Ft |
| 04/10/2018 04/10/18 | For Sale | $494,900 | +42.6% | $82 / Sq Ft |
| 03/09/2017 03/09/17 | Sold | $347,000 | -2.3% | $105 / Sq Ft |
| 03/03/2017 03/03/17 | Sold | $355,000 | -1.4% | $108 / Sq Ft |
| 01/16/2017 01/16/17 | Pending | -- | -- | -- |
| 01/16/2017 01/16/17 | Pending | -- | -- | -- |
| 01/11/2017 01/11/17 | For Sale | $359,900 | +1.4% | $109 / Sq Ft |
| 01/05/2017 01/05/17 | For Sale | $355,000 | -- | $108 / Sq Ft |
Tax History Compared to Growth
Tax History
| Year | Tax Paid | Tax Assessment Tax Assessment Total Assessment is a certain percentage of the fair market value that is determined by local assessors to be the total taxable value of land and additions on the property. | Land | Improvement |
|---|---|---|---|---|
| 2025 | $5,351 | $403,052 | $91,260 | $311,792 |
| 2024 | $5,351 | $403,052 | $91,260 | $311,792 |
| 2023 | $5,351 | $399,417 | $91,260 | $308,157 |
| 2022 | $5,189 | $389,160 | $0 | $0 |
| 2021 | $5,001 | $377,827 | $0 | $0 |
| 2020 | $5,349 | $378,991 | $0 | $0 |
| 2019 | $4,836 | $333,841 | $0 | $0 |
| 2018 | $4,756 | $335,614 | $0 | $0 |
| 2017 | $2,699 | $197,843 | $0 | $0 |
| 2016 | $2,690 | $0 | $0 | $0 |
| 2015 | $2,753 | $0 | $0 | $0 |
| 2014 | $2,757 | $0 | $0 | $0 |
Agents Affiliated with this Home
-
Tammi Pettis

Seller's Agent in 2019
Tammi Pettis
UNITED REAL ESTATE PREFERRED
(407) 687-0788
26 Total Sales
-
R
Buyer's Agent in 2019
Ruben Sosa
-
G
Seller's Agent in 2017
Geraldine Westfall Adams
Adams, Cameron & Co., Realtors
-
Geraldine Westfall

Seller's Agent in 2017
Geraldine Westfall
SIMPLY REAL ESTATE
(386) 677-5594
433 Total Sales
-
Karen Nelson
K
Buyer's Agent in 2017
Karen Nelson
Nonmember office
(386) 677-7131
9,506 Total Sales
-
Virginia Clifton

Buyer's Agent in 2017
Virginia Clifton
CHARLES RUTENBERG REALTY ORLANDO
(386) 804-3447
23 Total Sales
Map
Source: Stellar MLS
MLS Number: V4900038
APN: 07-15-27-0700-000-01708
- 0 S Fairview Ave Unit MFRO6299059
- 54544 Buckhorn Rd
- 23833 E State Road 40
- 23909 Deer Rd
- 0 River Rd Unit MFRO6310214
- 0 River Rd Unit MFRO6235692
- 24046 Bobcat Rd
- 24008 Ermine Rd
- 0 County Road 445a
- 55917 Cabbage Rd
- 243XX Maxwell St
- 54735 Williams St
- 56048 Blue Creek Rd
- 24047 Ermine Rd
- 0 Smith St
- 24045 Fox Rd
- 23938 Bass Rd
- 0 James St
- 24246 Fox Rd
- 0 Florida 40
