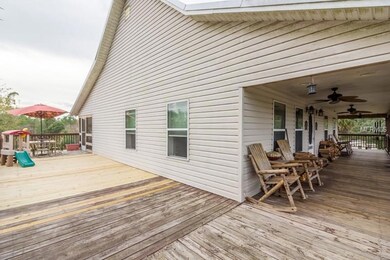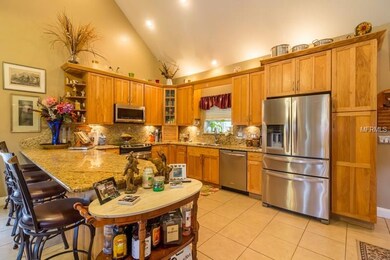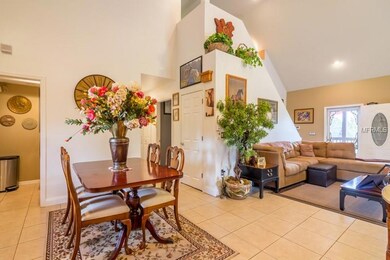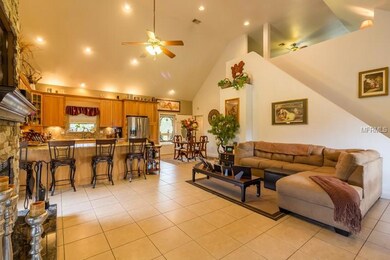
Highlights
- Parking available for a boat
- Barn
- In Ground Pool
- Guest House
- Stables
- Living Room with Fireplace
About This Home
As of May 2019If you want it all, this is the home for you!5BR/4BTH/3GAR on 9 cleared acres with wrap around porches (2 screened),20x40IG pool,2 barns& 3 car detached garage w/workshop. Husband wants garages? Wife wants a beautiful home?want 4 wheelers or horses?This is the house! Everything in this home is move in ready & laid out for entertaining! Main home features 3 BR, 3BTH, 2 kitchens, huge great room with stone fireplace plus game room & inside laundry.3 master suites-2 separate living areas.Perfect for in law or blended family.Guest house offers 2BR/1BTH with full kitchen & living area.Currently, property generates $800/mo in income from the guest house & paddocks. Tenants can stay or go.Property is 30 min from Ormond, Ocala and Palatka & 1 hr to Orlando.
Last Agent to Sell the Property
SIMPLY REAL ESTATE Brokerage Phone: 386-761-6100 License #3433856 Listed on: 01/11/2017
Home Details
Home Type
- Single Family
Est. Annual Taxes
- $2,689
Year Built
- Built in 2006
Lot Details
- 9 Acre Lot
- Fenced
- Mature Landscaping
- Landscaped with Trees
Parking
- 3 Car Attached Garage
- Carport
- Workshop in Garage
- Open Parking
- Parking available for a boat
- RV Carport
Home Design
- Traditional Architecture
- Bi-Level Home
- Slab Foundation
- Metal Roof
- Block Exterior
- Siding
Interior Spaces
- 3,300 Sq Ft Home
- Cathedral Ceiling
- Ceiling Fan
- Wood Burning Fireplace
- Blinds
- Family Room Off Kitchen
- Living Room with Fireplace
- Combination Dining and Living Room
- Storage Room
- Laundry in unit
- Inside Utility
- Fire and Smoke Detector
Kitchen
- Eat-In Kitchen
- Range
- Microwave
- Solid Wood Cabinet
Flooring
- Carpet
- Ceramic Tile
Bedrooms and Bathrooms
- 5 Bedrooms
- Primary Bedroom on Main
- Split Bedroom Floorplan
- Walk-In Closet
- In-Law or Guest Suite
- 4 Full Bathrooms
Pool
- In Ground Pool
- Heated Spa
Outdoor Features
- Balcony
- Exterior Lighting
- Outdoor Storage
Additional Homes
- Guest House
Schools
- Spring Creek Charter Elementary School
- Umatilla Middle School
- Umatilla High School
Farming
- Barn
- Pasture
Horse Facilities and Amenities
- Zoned For Horses
- Stables
Utilities
- Central Heating and Cooling System
- Septic Tank
Community Details
- No Home Owners Association
- Manhattan Subdivision
Listing and Financial Details
- Visit Down Payment Resource Website
- Assessor Parcel Number 00-00-00-000000030115
Ownership History
Purchase Details
Home Financials for this Owner
Home Financials are based on the most recent Mortgage that was taken out on this home.Purchase Details
Home Financials for this Owner
Home Financials are based on the most recent Mortgage that was taken out on this home.Purchase Details
Home Financials for this Owner
Home Financials are based on the most recent Mortgage that was taken out on this home.Similar Home in Astor, FL
Home Values in the Area
Average Home Value in this Area
Purchase History
| Date | Type | Sale Price | Title Company |
|---|---|---|---|
| Warranty Deed | $440,000 | Watson Title Services Inc | |
| Warranty Deed | $355,000 | Adams Cameron Title Services | |
| Warranty Deed | $60,000 | -- |
Mortgage History
| Date | Status | Loan Amount | Loan Type |
|---|---|---|---|
| Open | $446,498 | VA | |
| Closed | $440,000 | VA | |
| Previous Owner | $340,000 | Unknown | |
| Previous Owner | $284,000 | Unknown | |
| Previous Owner | $235,000 | Unknown | |
| Previous Owner | $174,500 | Unknown | |
| Previous Owner | $165,000 | Construction | |
| Previous Owner | $38,800 | Purchase Money Mortgage |
Property History
| Date | Event | Price | Change | Sq Ft Price |
|---|---|---|---|---|
| 05/22/2019 05/22/19 | Sold | $440,000 | -3.3% | $73 / Sq Ft |
| 03/31/2019 03/31/19 | Pending | -- | -- | -- |
| 02/24/2019 02/24/19 | Price Changed | $454,900 | -1.1% | $75 / Sq Ft |
| 11/07/2018 11/07/18 | Price Changed | $459,900 | +32.5% | $76 / Sq Ft |
| 08/17/2018 08/17/18 | Off Market | $347,000 | -- | -- |
| 05/07/2018 05/07/18 | Price Changed | $479,900 | -3.0% | $79 / Sq Ft |
| 04/10/2018 04/10/18 | For Sale | $494,900 | +42.6% | $82 / Sq Ft |
| 03/09/2017 03/09/17 | Sold | $347,000 | -2.3% | $105 / Sq Ft |
| 03/03/2017 03/03/17 | Sold | $355,000 | -1.4% | $108 / Sq Ft |
| 01/16/2017 01/16/17 | Pending | -- | -- | -- |
| 01/16/2017 01/16/17 | Pending | -- | -- | -- |
| 01/11/2017 01/11/17 | For Sale | $359,900 | +1.4% | $109 / Sq Ft |
| 01/05/2017 01/05/17 | For Sale | $355,000 | -- | $108 / Sq Ft |
Tax History Compared to Growth
Tax History
| Year | Tax Paid | Tax Assessment Tax Assessment Total Assessment is a certain percentage of the fair market value that is determined by local assessors to be the total taxable value of land and additions on the property. | Land | Improvement |
|---|---|---|---|---|
| 2025 | $5,351 | $403,052 | $91,260 | $311,792 |
| 2024 | $5,351 | $403,052 | $91,260 | $311,792 |
| 2023 | $5,351 | $399,417 | $91,260 | $308,157 |
| 2022 | $5,189 | $389,160 | $0 | $0 |
| 2021 | $5,001 | $377,827 | $0 | $0 |
| 2020 | $5,349 | $378,991 | $0 | $0 |
| 2019 | $4,836 | $333,841 | $0 | $0 |
| 2018 | $4,756 | $335,614 | $0 | $0 |
| 2017 | $2,699 | $197,843 | $0 | $0 |
| 2016 | $2,690 | $0 | $0 | $0 |
| 2015 | $2,753 | $0 | $0 | $0 |
| 2014 | $2,757 | $0 | $0 | $0 |
Agents Affiliated with this Home
-
Tammi Pettis

Seller's Agent in 2019
Tammi Pettis
UNITED REAL ESTATE PREFERRED
(407) 687-0788
27 Total Sales
-
R
Buyer's Agent in 2019
Ruben Sosa
-
G
Seller's Agent in 2017
Geraldine Westfall Adams
Adams, Cameron & Co., Realtors
-
Geraldine Westfall

Seller's Agent in 2017
Geraldine Westfall
SIMPLY REAL ESTATE
(386) 677-5594
433 Total Sales
-
Karen Nelson
K
Buyer's Agent in 2017
Karen Nelson
Nonmember office
(386) 677-7131
9,506 Total Sales
-
Virginia Clifton

Buyer's Agent in 2017
Virginia Clifton
CHARLES RUTENBERG REALTY ORLANDO
(386) 804-3447
23 Total Sales
Map
Source: Stellar MLS
MLS Number: V4716198
APN: 07-15-27-0700-000-01708
- 0 S Fairview Ave Unit MFRO6299059
- 54544 Buckhorn Rd
- 23833 E State Road 40
- 23909 Deer Rd
- 0 River Rd Unit MFRO6310214
- 0 River Rd Unit MFRO6235692
- 24046 Bobcat Rd
- 24008 Ermine Rd
- 0 County Road 445a
- 55917 Cabbage Rd
- 243XX Maxwell St
- 54735 Williams St
- 56048 Blue Creek Rd
- 24047 Ermine Rd
- 0 Smith St
- 24045 Fox Rd
- 23938 Bass Rd
- 0 James St
- 24246 Fox Rd
- 0 Florida 40






