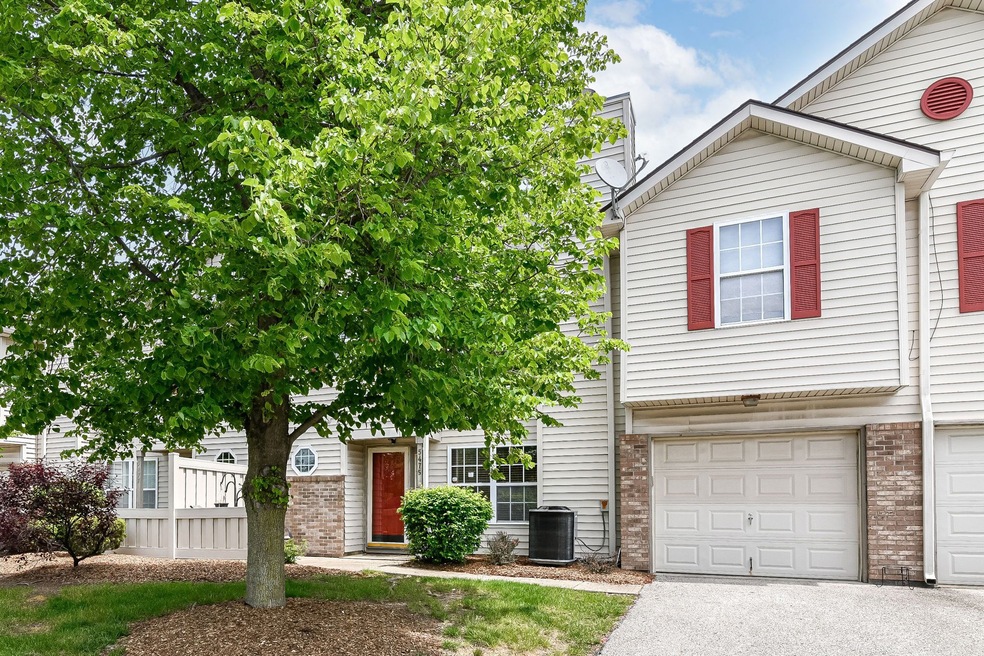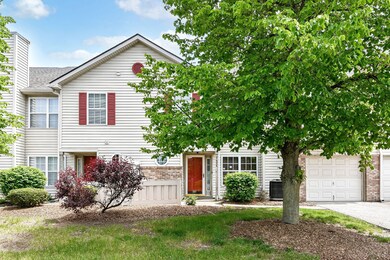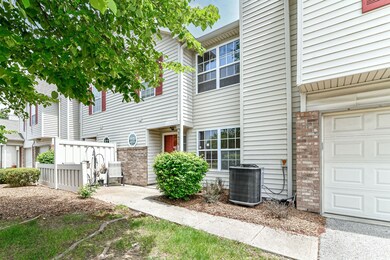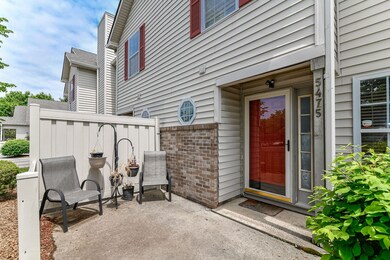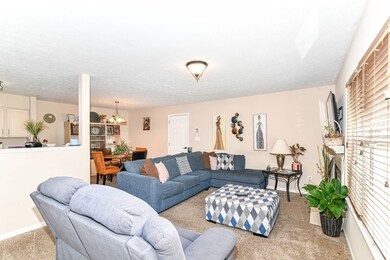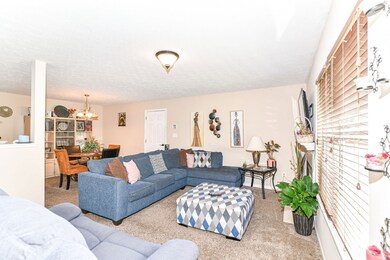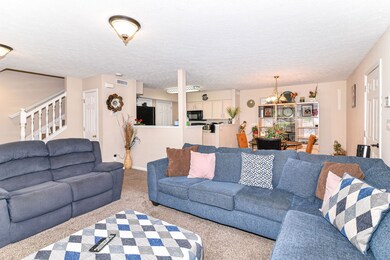
5475 Kelvington Ln Unit 4-C Indianapolis, IN 46254
Snacks/Guion Creek NeighborhoodHighlights
- 1 Car Attached Garage
- Combination Dining and Living Room
- Carpet
- Forced Air Heating System
About This Home
As of June 2023Nice move in ready condo with spacious rooms! Attached garage & front porch. 2 miles from Eagle Creek park, easy access to downtown Indy, International Airport, & highway I-465. Come see today, wont last long.
Last Agent to Sell the Property
F.C. Tucker Company License #RB14046325 Listed on: 05/16/2023

Last Buyer's Agent
Anthony Robinson
Keller Williams Indy Metro NE

Property Details
Home Type
- Condominium
Est. Annual Taxes
- $416
Year Built
- Built in 2001
HOA Fees
- $154 Monthly HOA Fees
Parking
- 1 Car Attached Garage
Home Design
- Slab Foundation
- Vinyl Siding
Interior Spaces
- Multi-Level Property
- Window Screens
- Family Room with Fireplace
- Combination Dining and Living Room
Kitchen
- Electric Oven
- Microwave
- Dishwasher
Flooring
- Carpet
- Vinyl
Bedrooms and Bathrooms
- 2 Bedrooms
Utilities
- Forced Air Heating System
- Electric Water Heater
Community Details
- Association fees include ground maintenance, maintenance structure
- Westhaven Commons Subdivision
Listing and Financial Details
- Assessor Parcel Number 490607126040000600
Ownership History
Purchase Details
Home Financials for this Owner
Home Financials are based on the most recent Mortgage that was taken out on this home.Purchase Details
Home Financials for this Owner
Home Financials are based on the most recent Mortgage that was taken out on this home.Purchase Details
Similar Homes in Indianapolis, IN
Home Values in the Area
Average Home Value in this Area
Purchase History
| Date | Type | Sale Price | Title Company |
|---|---|---|---|
| Warranty Deed | $170,000 | Ata National Title Group | |
| Special Warranty Deed | -- | Statewide Title Company Inc | |
| Sheriffs Deed | $140,904 | None Available |
Mortgage History
| Date | Status | Loan Amount | Loan Type |
|---|---|---|---|
| Open | $156,400 | New Conventional | |
| Previous Owner | $44,800 | New Conventional | |
| Previous Owner | $114,000 | New Conventional |
Property History
| Date | Event | Price | Change | Sq Ft Price |
|---|---|---|---|---|
| 06/20/2023 06/20/23 | Sold | $170,000 | +1.2% | $142 / Sq Ft |
| 05/20/2023 05/20/23 | Pending | -- | -- | -- |
| 05/16/2023 05/16/23 | For Sale | $168,000 | +200.0% | $140 / Sq Ft |
| 12/22/2015 12/22/15 | Sold | $56,000 | 0.0% | $47 / Sq Ft |
| 11/20/2015 11/20/15 | Pending | -- | -- | -- |
| 11/02/2015 11/02/15 | Off Market | $56,000 | -- | -- |
| 10/12/2015 10/12/15 | Price Changed | $57,900 | -3.3% | $48 / Sq Ft |
| 10/09/2015 10/09/15 | For Sale | $59,900 | +7.0% | $50 / Sq Ft |
| 09/30/2015 09/30/15 | Off Market | $56,000 | -- | -- |
| 09/10/2015 09/10/15 | Price Changed | $59,900 | -11.3% | $50 / Sq Ft |
| 07/09/2015 07/09/15 | For Sale | $67,500 | -- | $56 / Sq Ft |
Tax History Compared to Growth
Tax History
| Year | Tax Paid | Tax Assessment Tax Assessment Total Assessment is a certain percentage of the fair market value that is determined by local assessors to be the total taxable value of land and additions on the property. | Land | Improvement |
|---|---|---|---|---|
| 2024 | $910 | $162,400 | $22,400 | $140,000 |
| 2023 | $910 | $130,300 | $22,300 | $108,000 |
| 2022 | $840 | $120,500 | $22,300 | $98,200 |
| 2021 | $484 | $94,600 | $22,300 | $72,300 |
| 2020 | $222 | $78,500 | $22,300 | $56,200 |
| 2019 | $130 | $69,700 | $22,300 | $47,400 |
| 2018 | $76 | $61,500 | $22,300 | $39,200 |
| 2017 | $62 | $58,500 | $22,200 | $36,300 |
| 2016 | $61 | $59,000 | $22,200 | $36,800 |
| 2014 | $305 | $58,100 | $22,200 | $35,900 |
| 2013 | $279 | $58,100 | $22,200 | $35,900 |
Agents Affiliated with this Home
-

Seller's Agent in 2023
Kerri Sarver
F.C. Tucker Company
8 in this area
59 Total Sales
-
A
Buyer's Agent in 2023
Anthony Robinson
Keller Williams Indy Metro NE
-
J
Buyer Co-Listing Agent in 2023
Justin Wade
Keller Williams Indy Metro NE
-

Seller's Agent in 2015
James Goetz
Vinebrook Homes, LLC
234 Total Sales
Map
Source: MIBOR Broker Listing Cooperative®
MLS Number: 21921511
APN: 49-06-07-126-040.000-600
- 4630 Kelvington Dr
- 4652 Kimmeridge Ln
- 5269 Deer Creek Dr
- 4955 Peony Place
- 5648 Hyacinth Way
- 5124 Deer Creek Ct
- 4941 Clarkson Dr
- 6718 E Thresher Pass
- 6702 Thresher Pass
- 5814 Lakefield Dr
- 4408 Clovelly Ct
- 4410 Mountbatten Ct
- 5633 Fox Glove Ln
- 5043 Lewiston Dr
- 5167 W Abington Way
- 4404 London Ct
- 5935 Oakforge Ln
- 4747 Guion Rd
- 4984 W 59th St
- 5330 W 56th St
