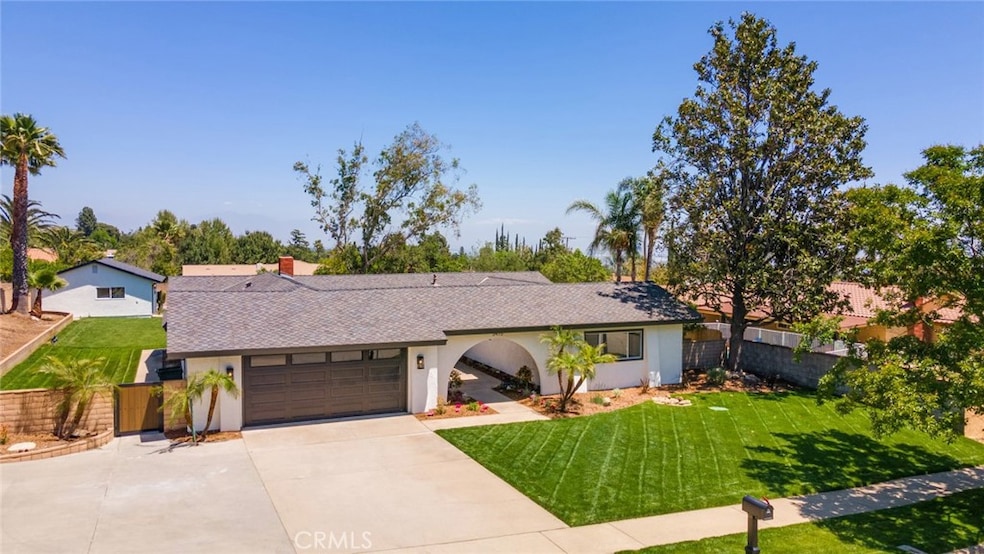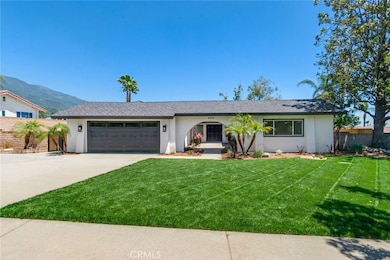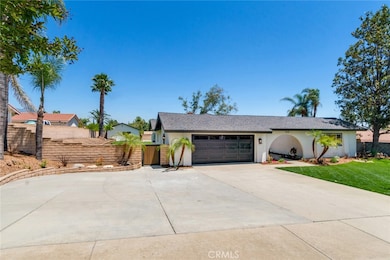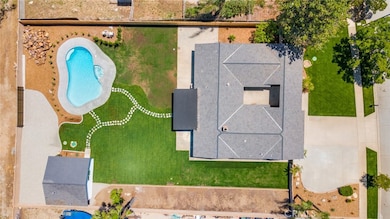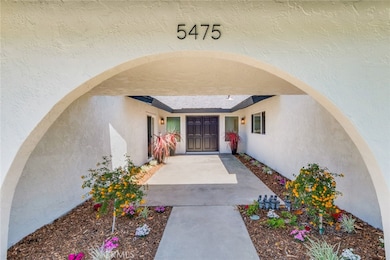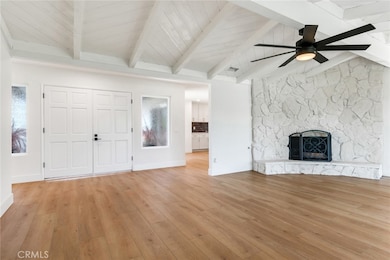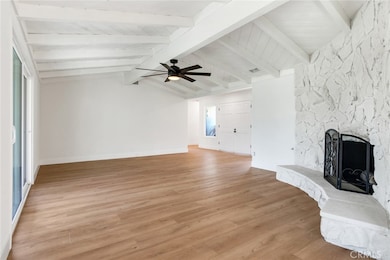
5475 Via Serena Rancho Cucamonga, CA 91701
Highlights
- Horse Property Unimproved
- Private Pool
- 0.49 Acre Lot
- Floyd M. Stork Elementary Rated A
- Updated Kitchen
- Mountain View
About This Home
As of June 2025Need an ADU?! Nestled in the scenic Alta Loma foothills with a breathtaking mountain backdrop, this beautifully updated single-level home offers the perfect blend of modern upgrades and timeless charm. Sitting on a spacious half-acre lot, the property includes a thoughtfully designed studio-style Accessory Dwelling Unit (ADU)—ideal for multi-generational living, guests, or rental income. The main residence spans just under 2,100 sq. ft., featuring 3 bedrooms and 2 bathrooms, with extensive updates throughout. At the heart of the home is a chef’s dream kitchen, boasting a massive center island, 36-inch Thor freestanding range, pot filler, microwave drawer, large walk-in pantry, and a refrigerator included for move-in convenience. The open-concept kitchen flows effortlessly into the inviting family room, highlighted by a roaring fireplace—perfect for cozy evenings. The approximately 400 sq. ft. ADU offers its own entrance and includes a kitchenette, full bathroom with a large walk-in shower, and ample open space for living and sleeping. This versatile space adds incredible value and flexibility to the property. The primary suite has been completey reconfigured to feature large walk in shower, dual vanities, private commode, walk in closet and dressing area. The secondary bedrooms are both quite large, ideal for sharing or multi-purpose. Step outside to enjoy your own private oasis, featuring a sparkling, recently refinished pool and spa, surrounded by fresh landscaping and plenty of room to entertain. Additional features include gated RV access from the rear of the lot, two septic tanks, and all-new pool equipment, presidential shingle roof, dual paned windows, epoxy garage floor. This rare Alta Loma gem combines thoughtful updates, versatile living spaces, and resort-style outdoor amenities—all in a serene, hillside setting. Info deemed reliable, buyer to verify.
Last Agent to Sell the Property
GUSHUE REAL ESTATE Brokerage Phone: 949-514-4219 License #01769926 Listed on: 05/16/2025
Home Details
Home Type
- Single Family
Est. Annual Taxes
- $9,351
Year Built
- Built in 1976
Lot Details
- 0.49 Acre Lot
- Back and Front Yard
Parking
- 2 Car Attached Garage
Property Views
- Mountain
- Valley
Home Design
- Slab Foundation
Interior Spaces
- 2,525 Sq Ft Home
- 1-Story Property
- Double Pane Windows
- Living Room with Fireplace
- L-Shaped Dining Room
Kitchen
- Updated Kitchen
- Eat-In Kitchen
- Walk-In Pantry
- Gas Oven
- Microwave
- Freezer
- Dishwasher
- Kitchen Island
- Quartz Countertops
- Pots and Pans Drawers
- Built-In Trash or Recycling Cabinet
- Self-Closing Drawers and Cabinet Doors
- Disposal
Flooring
- Tile
- Vinyl
Bedrooms and Bathrooms
- 4 Bedrooms | 3 Main Level Bedrooms
- Remodeled Bathroom
- Bathroom on Main Level
- Quartz Bathroom Countertops
- Makeup or Vanity Space
- Dual Sinks
- Dual Vanity Sinks in Primary Bathroom
- Bathtub
- Walk-in Shower
Laundry
- Laundry Room
- Laundry in Garage
Pool
- Private Pool
- Spa
Utilities
- Central Heating and Cooling System
- Conventional Septic
Additional Features
- Suburban Location
- Horse Property Unimproved
Community Details
- No Home Owners Association
Listing and Financial Details
- Tax Lot 11
- Tax Tract Number 7709
- Assessor Parcel Number 1061131030000
- $1,018 per year additional tax assessments
Ownership History
Purchase Details
Home Financials for this Owner
Home Financials are based on the most recent Mortgage that was taken out on this home.Purchase Details
Home Financials for this Owner
Home Financials are based on the most recent Mortgage that was taken out on this home.Purchase Details
Purchase Details
Home Financials for this Owner
Home Financials are based on the most recent Mortgage that was taken out on this home.Purchase Details
Purchase Details
Home Financials for this Owner
Home Financials are based on the most recent Mortgage that was taken out on this home.Purchase Details
Home Financials for this Owner
Home Financials are based on the most recent Mortgage that was taken out on this home.Purchase Details
Purchase Details
Home Financials for this Owner
Home Financials are based on the most recent Mortgage that was taken out on this home.Similar Homes in Rancho Cucamonga, CA
Home Values in the Area
Average Home Value in this Area
Purchase History
| Date | Type | Sale Price | Title Company |
|---|---|---|---|
| Grant Deed | $1,375,000 | Fidelity National Title Compan | |
| Grant Deed | $915,000 | None Listed On Document | |
| Trustee Deed | $725,000 | None Listed On Document | |
| Interfamily Deed Transfer | -- | Accommodation | |
| Interfamily Deed Transfer | -- | Southland Title Company | |
| Interfamily Deed Transfer | -- | Southland Title Company | |
| Interfamily Deed Transfer | -- | None Available | |
| Grant Deed | $615,000 | Fidelity National Title Co | |
| Grant Deed | $370,000 | First American Title | |
| Interfamily Deed Transfer | -- | -- | |
| Interfamily Deed Transfer | -- | -- | |
| Grant Deed | $237,000 | Chicago Title Co |
Mortgage History
| Date | Status | Loan Amount | Loan Type |
|---|---|---|---|
| Open | $525,000 | New Conventional | |
| Previous Owner | $348,750 | Purchase Money Mortgage | |
| Previous Owner | $359,650 | New Conventional | |
| Previous Owner | $160,000 | Credit Line Revolving | |
| Previous Owner | $293,000 | Unknown | |
| Previous Owner | $295,200 | No Value Available | |
| Previous Owner | $180,000 | No Value Available |
Property History
| Date | Event | Price | Change | Sq Ft Price |
|---|---|---|---|---|
| 06/25/2025 06/25/25 | Sold | $1,375,000 | +0.7% | $545 / Sq Ft |
| 05/19/2025 05/19/25 | Pending | -- | -- | -- |
| 05/16/2025 05/16/25 | For Sale | $1,365,000 | +49.2% | $541 / Sq Ft |
| 03/25/2025 03/25/25 | For Sale | $915,000 | 0.0% | $439 / Sq Ft |
| 02/21/2025 02/21/25 | Sold | $915,000 | -- | $439 / Sq Ft |
| 02/12/2025 02/12/25 | Pending | -- | -- | -- |
Tax History Compared to Growth
Tax History
| Year | Tax Paid | Tax Assessment Tax Assessment Total Assessment is a certain percentage of the fair market value that is determined by local assessors to be the total taxable value of land and additions on the property. | Land | Improvement |
|---|---|---|---|---|
| 2025 | $9,351 | $915,000 | $320,250 | $594,750 |
| 2024 | $9,351 | $840,316 | $294,111 | $546,205 |
| 2023 | $8,960 | $823,839 | $288,344 | $535,495 |
| 2022 | $8,936 | $807,685 | $282,690 | $524,995 |
| 2021 | $8,932 | $791,848 | $277,147 | $514,701 |
| 2020 | $7,988 | $731,300 | $257,500 | $473,800 |
| 2019 | $8,000 | $710,000 | $250,000 | $460,000 |
| 2018 | $6,934 | $617,600 | $215,800 | $401,800 |
| 2017 | $6,276 | $574,500 | $200,700 | $373,800 |
| 2016 | $5,928 | $547,100 | $191,100 | $356,000 |
| 2015 | $5,693 | $521,000 | $182,000 | $339,000 |
| 2014 | $6,185 | $571,000 | $200,000 | $371,000 |
Agents Affiliated with this Home
-
Daniel Gushue

Seller's Agent in 2025
Daniel Gushue
GUSHUE REAL ESTATE
(909) 946-6633
36 in this area
191 Total Sales
-
SHANNON ELLIOTT
S
Seller's Agent in 2025
SHANNON ELLIOTT
Wedgewood Homes Realty
(310) 401-4118
1 in this area
35 Total Sales
-
ALEXANDER SPENCE
A
Seller Co-Listing Agent in 2025
ALEXANDER SPENCE
GUSHUE REAL ESTATE
(909) 946-6633
9 in this area
42 Total Sales
-
Steve Mathahs

Buyer's Agent in 2025
Steve Mathahs
Blue Sky Realty Partners
(909) 373-4400
12 in this area
50 Total Sales
-
NoEmail NoEmail
N
Buyer's Agent in 2025
NoEmail NoEmail
None MRML
(646) 541-2551
4 in this area
5,747 Total Sales
Map
Source: California Regional Multiple Listing Service (CRMLS)
MLS Number: CV25109580
APN: 1061-131-03
- 8309 Hillside Rd
- 8326 La Senda Rd
- 8652 Surrey Ln
- 0 Bella Vista Dr Unit CV25069957
- 8291 Jennet St
- 8356 Bella Vista Dr
- 8729 Hillside Rd
- 8247 Jennet St
- 5291 Carnelian St
- 5234 Della Ave
- 8798 Justify Dr
- 8826 Justify Dr
- 7906 Appaloosa Ct
- 5081 Gateway Rd
- 8100 Sunflower Ave
- 7950 Gardenia Ave
- 8911 Mustang Rd
- 6073 Cameo St
- 8010 Rosebud St
- 8790 King Ranch Rd
