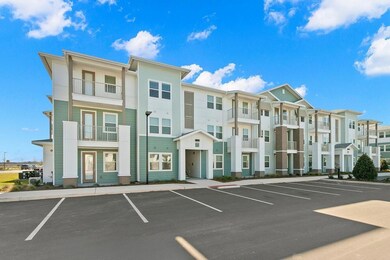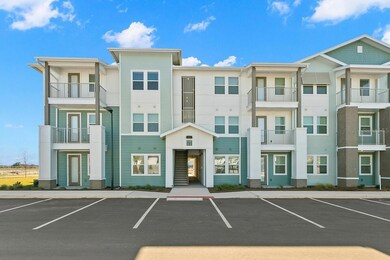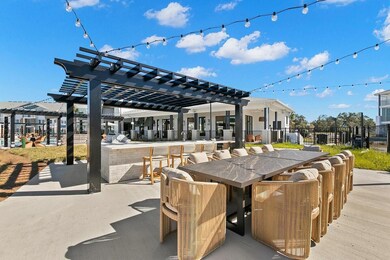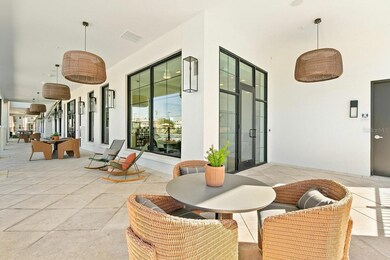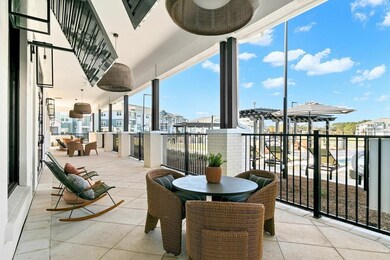
5476 Angel Way Unit A1 Saint Cloud, FL 34771
Downtown Saint Cloud NeighborhoodHighlights
- Fitness Center
- In Ground Pool
- 13.38 Acre Lot
- New Construction
- View of Trees or Woods
- Open Floorplan
About This Home
Currently offering 8 weeks free! Prices, promotions, and availability are subject to change. Multiple floor plans available. Days on market is not specific to this current plan listed. Experience sophisticated living made simple at Marlowe Live Oak. Our one-, two-, and three-bedroom apartments for rent in St Cloud, FL, feature stainless steel appliances, tiled backsplashes, quartz countertops, and community amenities you’re sure to enjoy. Amenities include - WiFi throughout community, Clubhouse with Co-Working Lounge, Heated swimming pool, Poolside Cabanas with Lounge Seating, Nature Walking Paths, Outdoor yoga lawn, Fitness Center with Cardio Studio, Pet Friendly Community, and EV Charging Station!
Listing Agent
THE APARTMENT BROTHERS LLC Brokerage Phone: 704-502-7778 License #3595485 Listed on: 02/04/2025

Property Details
Home Type
- Apartment
Year Built
- Built in 2024 | New Construction
Lot Details
- 13.38 Acre Lot
- Dog Run
- Irrigation Equipment
Property Views
- Woods
- Pool
Interior Spaces
- 715 Sq Ft Home
- Open Floorplan
- Ceiling Fan
- Blinds
- Family Room Off Kitchen
- Combination Dining and Living Room
Kitchen
- Cooktop
- Recirculated Exhaust Fan
- Microwave
- Freezer
- Ice Maker
- Dishwasher
- Solid Surface Countertops
- Trash Compactor
- Disposal
Flooring
- Carpet
- Vinyl
Bedrooms and Bathrooms
- 1 Bedroom
- Walk-In Closet
- 1 Full Bathroom
Laundry
- Laundry Room
- Dryer
- Washer
Home Security
- Smart Home
- Fire and Smoke Detector
- Fire Sprinkler System
Parking
- Electric Vehicle Home Charger
- Open Parking
- Parking Fee Frequency: Monthly
- Parking Fee Amount: 0
Outdoor Features
- In Ground Pool
- Balcony
- Outdoor Kitchen
- Exterior Lighting
- Outdoor Grill
Schools
- Hickory Tree Elementary School
- Harmony Middle School
- Harmony High School
Utilities
- Central Heating and Cooling System
- Thermostat
- Electric Water Heater
Listing and Financial Details
- Residential Lease
- Security Deposit $300
- Property Available on 11/10/25
- The owner pays for grounds care, management, pool maintenance, repairs
- 12-Month Minimum Lease Term
- $35 Application Fee
- Assessor Parcel Number 09-26-31-4004-0001-00
Community Details
Overview
- No Home Owners Association
- Marlowe Live Oak Association, Phone Number (689) 588-9997
Amenities
- Clubhouse
Recreation
- Community Playground
- Fitness Center
- Community Pool
- Dog Park
Pet Policy
- Pets up to 100 lbs
- 2 Pets Allowed
- $400 Pet Fee
- Dogs and Cats Allowed
- Breed Restrictions
Map
About the Listing Agent
AJ's Other Listings
Source: Stellar MLS
MLS Number: O6277598
- 817 Ohio Ave
- 1116 Florida Ave
- 812 10th St
- 1133 Indiana Ave
- 608 Indiana Ave
- 7450 E Irlo Bronson Memorial Hwy
- 1400 Florida Ave
- 1819 Kentucky Ave
- 1416 Ohio Ave
- 433 Pennsylvania Ave
- 0 7th St Unit MFRO6266915
- 1412 New York Ave
- 700 Kentucky Ave
- 516 Massachusetts Ave
- 1510 7th St
- 1407 Illinois Ave
- 1504 Indiana Ave
- 1423 Massachusetts Ave
- 1510 New York Ave
- 1418 Massachusetts Ave
- 5476 Angel Way Unit C1
- 5476 Angel Way Unit B1
- 1007 Florida Ave Unit 103
- 1007 Florida Ave Unit 202
- 1007 Florida Ave Unit 203
- 921 Pennsylvania Ave
- 1133 Indiana Ave
- 700 Pennsylvania Ave
- 519 New York Ave Unit B
- 1414 Minnesota Ave Unit B
- 1414 Minnesota Ave Unit A
- 1701 Illinois Ave
- 511 Carolina Ave
- 201 Massachusetts Ave
- 719 Michigan Ct Unit 3
- 1111 Jersey Ave
- 504 Wyoming Ave
- 714 Michigan Ct Unit 2
- 196 13th St Unit E45
- 702 Michigan Ct Unit 4

