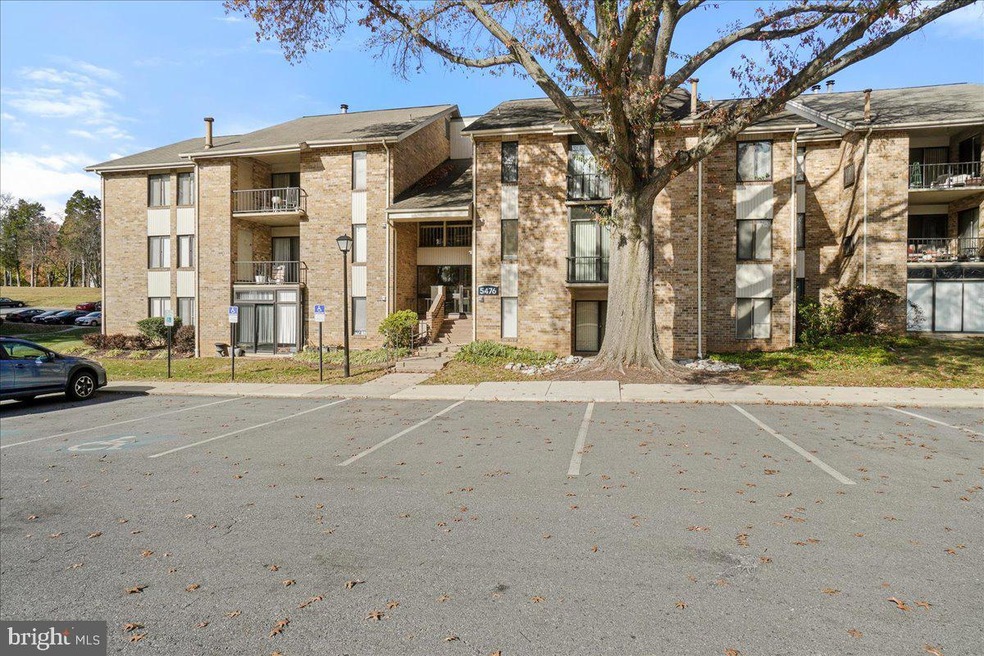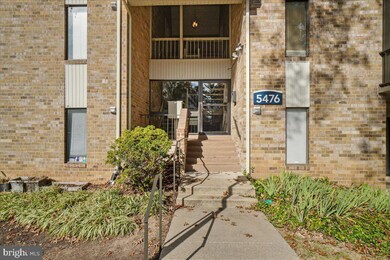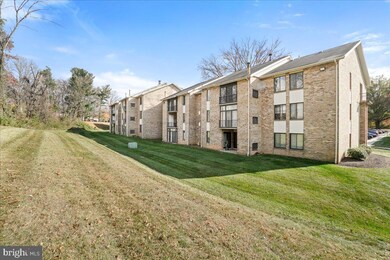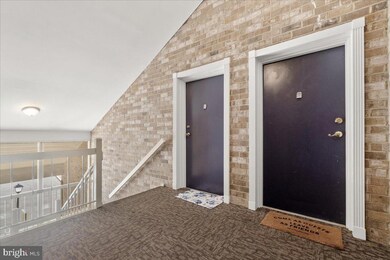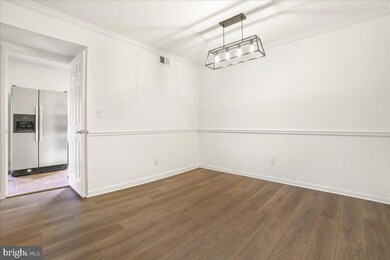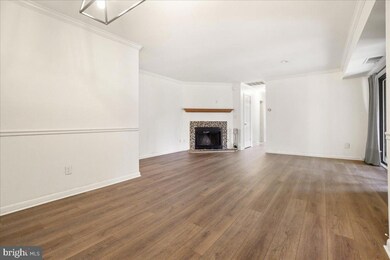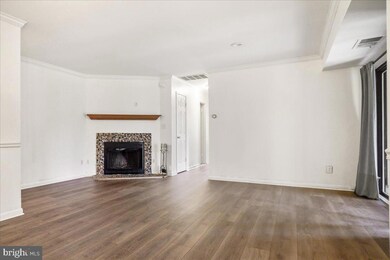
5476 Cedar Ln Unit C3 Columbia, MD 21044
Harper's Choice NeighborhoodHighlights
- Open Floorplan
- Colonial Architecture
- Upgraded Countertops
- Clarksville Elementary School Rated A
- Deck
- Community Pool
About This Home
As of November 2024Top floor! Adorable 2 bedroom condo with fireplace in EXCELLENT condition. Stunning updated kitchen with stainless steel appliances and granite countertops. Dual washer/dryer, fresh paint , new LVP flooring, enclosed porch off the family room and kitchen, adorable nook set up for an office space with door (or additional storage), unassigned parking, walk-in closet and more. Secure building, Community amenities include a dog park, walking trails, playground and a community pool. Water and Gas included in the condo fee. Close to shopping , community college, hospital and several major commuter routes.
Last Agent to Sell the Property
Berkshire Hathaway HomeServices PenFed Realty License #586374 Listed on: 11/09/2024

Property Details
Home Type
- Condominium
Est. Annual Taxes
- $2,950
Year Built
- Built in 1992
Lot Details
- Property is in very good condition
HOA Fees
Home Design
- Colonial Architecture
- Brick Exterior Construction
Interior Spaces
- 935 Sq Ft Home
- Property has 1 Level
- Open Floorplan
- Wood Burning Fireplace
- Fireplace With Glass Doors
- Formal Dining Room
- Luxury Vinyl Plank Tile Flooring
- Upgraded Countertops
- Washer and Dryer Hookup
Bedrooms and Bathrooms
- 2 Main Level Bedrooms
- Walk-In Closet
Parking
- Parking Lot
- Unassigned Parking
Outdoor Features
- Deck
- Enclosed patio or porch
Utilities
- Forced Air Heating and Cooling System
- Natural Gas Water Heater
Listing and Financial Details
- Tax Lot UN C3
- Assessor Parcel Number 1415104155
Community Details
Overview
- Association fees include water, trash, reserve funds, lawn maintenance, gas, exterior building maintenance, common area maintenance, heat, pool(s)
- Columbia Association
- Low-Rise Condominium
- Vision Realty Management Condos
- Village Of Harpers Choice Subdivision
Amenities
- Common Area
Recreation
- Community Playground
- Community Pool
- Jogging Path
Pet Policy
- Breed Restrictions
Ownership History
Purchase Details
Home Financials for this Owner
Home Financials are based on the most recent Mortgage that was taken out on this home.Purchase Details
Home Financials for this Owner
Home Financials are based on the most recent Mortgage that was taken out on this home.Purchase Details
Home Financials for this Owner
Home Financials are based on the most recent Mortgage that was taken out on this home.Purchase Details
Purchase Details
Purchase Details
Home Financials for this Owner
Home Financials are based on the most recent Mortgage that was taken out on this home.Similar Homes in Columbia, MD
Home Values in the Area
Average Home Value in this Area
Purchase History
| Date | Type | Sale Price | Title Company |
|---|---|---|---|
| Deed | $235,000 | Old Republic National Title In | |
| Deed | $235,000 | Old Republic National Title In | |
| Deed | $185,000 | Gpn Title Inc | |
| Deed | $183,800 | -- | |
| Deed | $74,900 | -- | |
| Deed | -- | -- | |
| Deed | $74,995 | -- |
Mortgage History
| Date | Status | Loan Amount | Loan Type |
|---|---|---|---|
| Previous Owner | $148,000 | New Conventional | |
| Previous Owner | $172,833 | FHA | |
| Previous Owner | $180,470 | FHA | |
| Previous Owner | $160,000 | Stand Alone Refi Refinance Of Original Loan | |
| Previous Owner | $76,220 | No Value Available | |
| Closed | -- | No Value Available |
Property History
| Date | Event | Price | Change | Sq Ft Price |
|---|---|---|---|---|
| 11/29/2024 11/29/24 | Sold | $235,000 | 0.0% | $251 / Sq Ft |
| 11/09/2024 11/09/24 | For Sale | $235,000 | +27.0% | $251 / Sq Ft |
| 05/21/2021 05/21/21 | Sold | $185,000 | +3.4% | $198 / Sq Ft |
| 04/26/2021 04/26/21 | Pending | -- | -- | -- |
| 04/20/2021 04/20/21 | For Sale | $178,900 | 0.0% | $191 / Sq Ft |
| 11/09/2018 11/09/18 | Rented | $1,495 | 0.0% | -- |
| 11/02/2018 11/02/18 | Under Contract | -- | -- | -- |
| 10/02/2018 10/02/18 | For Rent | $1,495 | 0.0% | -- |
| 08/17/2017 08/17/17 | Rented | $1,495 | 0.0% | -- |
| 08/17/2017 08/17/17 | Under Contract | -- | -- | -- |
| 08/03/2017 08/03/17 | For Rent | $1,495 | -- | -- |
Tax History Compared to Growth
Tax History
| Year | Tax Paid | Tax Assessment Tax Assessment Total Assessment is a certain percentage of the fair market value that is determined by local assessors to be the total taxable value of land and additions on the property. | Land | Improvement |
|---|---|---|---|---|
| 2024 | $2,926 | $174,700 | $52,400 | $122,300 |
| 2023 | $2,688 | $161,633 | $0 | $0 |
| 2022 | $2,460 | $148,567 | $0 | $0 |
| 2021 | $2,272 | $135,500 | $40,600 | $94,900 |
| 2020 | $2,207 | $131,000 | $0 | $0 |
| 2019 | $1,824 | $126,500 | $0 | $0 |
| 2018 | $1,905 | $122,000 | $30,500 | $91,500 |
| 2017 | $1,905 | $122,000 | $0 | $0 |
| 2016 | $415 | $122,000 | $0 | $0 |
| 2015 | $415 | $122,000 | $0 | $0 |
| 2014 | $415 | $122,000 | $0 | $0 |
Agents Affiliated with this Home
-
Katie Nicholson

Seller's Agent in 2024
Katie Nicholson
BHHS PenFed (actual)
(301) 370-5022
1 in this area
319 Total Sales
-
Babina Mahbub

Buyer's Agent in 2024
Babina Mahbub
Samson Properties
(443) 743-6838
1 in this area
38 Total Sales
-
Kellie Plucinski

Seller's Agent in 2021
Kellie Plucinski
Long & Foster
(240) 997-1497
1 in this area
162 Total Sales
-
L
Buyer's Agent in 2021
Long Ngo
Redfin Corp
(301) 905-2617
-
D
Buyer's Agent in 2018
Diane von Paris
RE/MAX
-
Jo Waye

Buyer's Agent in 2017
Jo Waye
Samson Properties
(240) 855-5050
48 Total Sales
Map
Source: Bright MLS
MLS Number: MDHW2046652
APN: 15-104155
- 10944 Rock Coast Rd
- 5329 Woodlot Rd
- 5536 Green Dory Ln
- 11111 Willow Bottom Dr
- 11122 Ivy Bush Ln
- 5358 Eliots Oak Rd
- 5235 Lightfoot Path
- 12106 Gold Ribbon Way
- 5266 Eliots Oak Rd
- 5713 Harpers Farm Rd Unit A
- 5709 Harpers Farm Rd Unit F
- 11410 High Hay Dr
- 5475 Mystic Ct
- 5120 Wellinghall Way
- 10596 Twin Rivers Rd Unit F2
- 10570 Twin Rivers Rd Unit D1
- 12071 Little Patuxent Pkwy
- 12213 Bonnet Brim Course
- 5479 Endicott Ln
- 10528 Cross Fox Ln Unit B2
