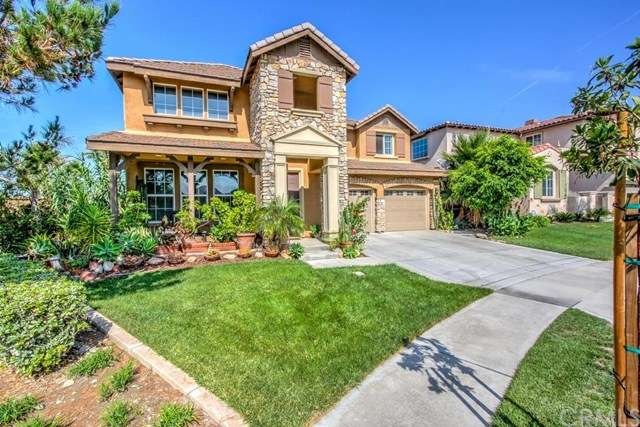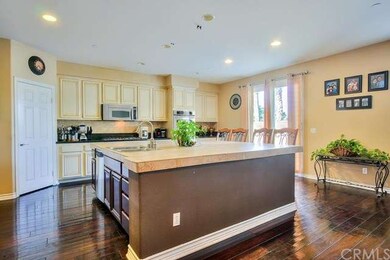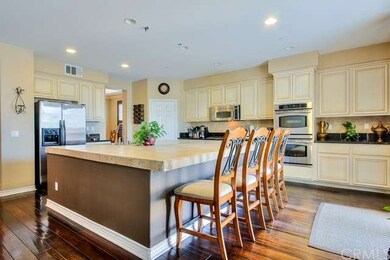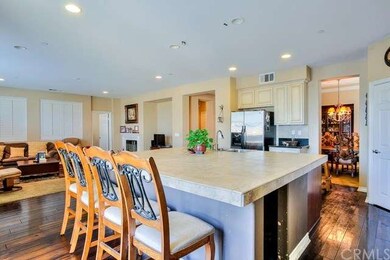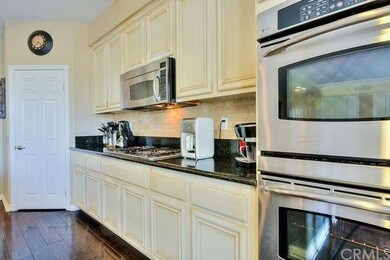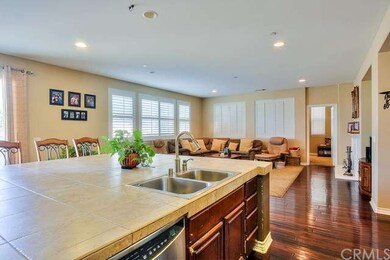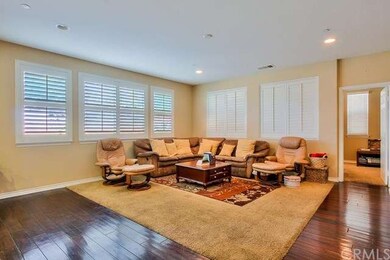
5476 Turin Way Fontana, CA 92336
Citrus Heights NeighborhoodEstimated Value: $899,000 - $918,000
Highlights
- Fitness Center
- 24-Hour Security
- Mountain View
- Summit High School Rated A-
- In Ground Pool
- 5-minute walk to Fontana Park
About This Home
As of November 2015SELLER MOTIVATED! Gorgeous luxury home located in the well sought after Shady Trails gated community. Home features custom wood flooring, upgraded carpet, large kitchen w/stainless steal appliances & antique finish cabinetry, recessed dim lighting, & custom kitchen island. Spacious home offers 4 large bedrooms plus a 5th room that can be used as bedroom/office, & oversized loft on the 2nd floor! Large back yard, room for anything you wish plus has a Mountain View! Shady Trails features long walking trails, parks, The Parkhouse - a 15,000 sq. ft. recreation center that includes: The Parkplace - A 2,600 sq. ft. fully-equipped fitness center, movie theatre, library, business center, game rooms, cyber café and more! Jr. Olympic pool, spa, sun decks & shade arbor situated in a three-and-a-half acre park setting, Victorian Gazebo, rose gardens, Tot lots, BBQ picnic area, tennis courts, & basketball courts. Nearby: Shopping, Restaurants, 210 FWY, Fontana Park (40 acre Public Park - landmark Sports Park includes a 45,000 sq. ft. Community Center, Aquatic Complex, Gym, sport courts, skate park & more.) Excellent new schools, among the finest within the District nearby. State-of-the-art Summit High School is located right across the street from Shady Trails.
Last Agent to Sell the Property
The Associates Realty Group License #01851150 Listed on: 07/28/2015

Home Details
Home Type
- Single Family
Est. Annual Taxes
- $16,805
Year Built
- Built in 2006
Lot Details
- 7,282 Sq Ft Lot
- East Facing Home
- Block Wall Fence
- Front Yard Sprinklers
- Back and Front Yard
HOA Fees
- $198 Monthly HOA Fees
Parking
- 2 Car Attached Garage
- Parking Available
- Automatic Gate
Property Views
- Mountain
- Neighborhood
Home Design
- Contemporary Architecture
- Turnkey
Interior Spaces
- 3,664 Sq Ft Home
- 2-Story Property
- Crown Molding
- Ceiling Fan
- Recessed Lighting
- Shutters
- Formal Entry
- Family Room with Fireplace
- Family Room Off Kitchen
- Dining Room
- Home Office
- Loft
- Fire and Smoke Detector
Kitchen
- Eat-In Kitchen
- Breakfast Bar
- Built-In Range
- Microwave
- Dishwasher
- Kitchen Island
- Disposal
Flooring
- Wood
- Carpet
- Tile
Bedrooms and Bathrooms
- 4 Bedrooms
- Walk-In Closet
- Jack-and-Jill Bathroom
- 4 Full Bathrooms
Laundry
- Laundry Room
- Laundry on upper level
- Gas Dryer Hookup
Pool
- In Ground Pool
- Heated Spa
- In Ground Spa
Outdoor Features
- Patio
- Exterior Lighting
- Rain Gutters
- Front Porch
Location
- Property is near a park
Utilities
- Two cooling system units
- Central Heating and Cooling System
Listing and Financial Details
- Tax Lot 11
- Tax Tract Number 16872
- Assessor Parcel Number 1107331110000
Community Details
Overview
- Shady Trails Association
- Built by Lewis Homes
Amenities
- Outdoor Cooking Area
- Community Barbecue Grill
- Picnic Area
- Clubhouse
- Meeting Room
- Recreation Room
Recreation
- Tennis Courts
- Sport Court
- Community Playground
- Fitness Center
- Community Pool
- Community Spa
- Jogging Track
Security
- 24-Hour Security
Ownership History
Purchase Details
Home Financials for this Owner
Home Financials are based on the most recent Mortgage that was taken out on this home.Purchase Details
Home Financials for this Owner
Home Financials are based on the most recent Mortgage that was taken out on this home.Purchase Details
Home Financials for this Owner
Home Financials are based on the most recent Mortgage that was taken out on this home.Purchase Details
Home Financials for this Owner
Home Financials are based on the most recent Mortgage that was taken out on this home.Purchase Details
Purchase Details
Home Financials for this Owner
Home Financials are based on the most recent Mortgage that was taken out on this home.Similar Homes in Fontana, CA
Home Values in the Area
Average Home Value in this Area
Purchase History
| Date | Buyer | Sale Price | Title Company |
|---|---|---|---|
| Christian Oliver B | -- | Servicelink | |
| Christian Oliver B | $474,000 | Orange Coast Title | |
| Anzora Jose Luis | -- | None Available | |
| Anzora Jose Luis | $420,000 | Landsafe | |
| Wells Fargo Bank Na | $463,887 | Landsafe | |
| Pelayo Hector E | $676,000 | North American Title Company |
Mortgage History
| Date | Status | Borrower | Loan Amount |
|---|---|---|---|
| Open | Christian Oliver B | $451,391 | |
| Closed | Christian Oliver B | $459,875 | |
| Closed | Christian Oliver B | $476,336 | |
| Previous Owner | Christian Oliver B | $474,921 | |
| Previous Owner | Anzora Jose Luis | $332,000 | |
| Previous Owner | Pelayo Hector E | $540,464 |
Property History
| Date | Event | Price | Change | Sq Ft Price |
|---|---|---|---|---|
| 11/18/2015 11/18/15 | Sold | $474,000 | -1.2% | $129 / Sq Ft |
| 08/27/2015 08/27/15 | Pending | -- | -- | -- |
| 07/28/2015 07/28/15 | For Sale | $479,900 | -- | $131 / Sq Ft |
Tax History Compared to Growth
Tax History
| Year | Tax Paid | Tax Assessment Tax Assessment Total Assessment is a certain percentage of the fair market value that is determined by local assessors to be the total taxable value of land and additions on the property. | Land | Improvement |
|---|---|---|---|---|
| 2024 | $16,805 | $550,119 | $121,862 | $428,257 |
| 2023 | $16,189 | $539,333 | $119,473 | $419,860 |
| 2022 | $16,148 | $528,757 | $117,130 | $411,627 |
| 2021 | $16,069 | $518,389 | $114,833 | $403,556 |
| 2020 | $16,031 | $513,074 | $113,656 | $399,418 |
| 2019 | $15,851 | $503,013 | $111,427 | $391,586 |
| 2018 | $15,916 | $493,150 | $109,242 | $383,908 |
| 2017 | $9,585 | $483,480 | $107,100 | $376,380 |
| 2016 | $9,468 | $474,000 | $105,000 | $369,000 |
| 2015 | $9,506 | $459,026 | $92,899 | $366,127 |
| 2014 | $9,496 | $450,034 | $91,079 | $358,955 |
Agents Affiliated with this Home
-
Vanessa Scott

Seller's Agent in 2015
Vanessa Scott
The Associates Realty Group
(909) 268-7428
22 Total Sales
-
Kevin Peete

Buyer's Agent in 2015
Kevin Peete
RE/MAX
(951) 858-5942
33 Total Sales
Map
Source: California Regional Multiple Listing Service (CRMLS)
MLS Number: PW15168862
APN: 1107-331-11
- 5592 Merano Way
- 5604 Altamura Way Unit 10
- 15547 Kings Peak Dr
- 5582 Siracusa Way
- 15533 Syracuse Ln
- 15688 Portenza Dr
- 15723 Parkhouse Dr Unit 105
- 15723 Parkhouse Dr Unit 71
- 15765 Kings Peak Dr
- 5369 Parkside Way
- 5230 Starling St
- 15190 Fox Ridge Dr
- 5249 Jarvis Ln
- 5384 Palestrina Way
- 5633 Galasso Ave
- 5628 Kate Way Unit 3
- 0 Walnut Unit EV22189630
- 5327 Novara Ave
- 15992 Jamie Ln Unit 1
- 15901 Stresa Ln Unit 2
