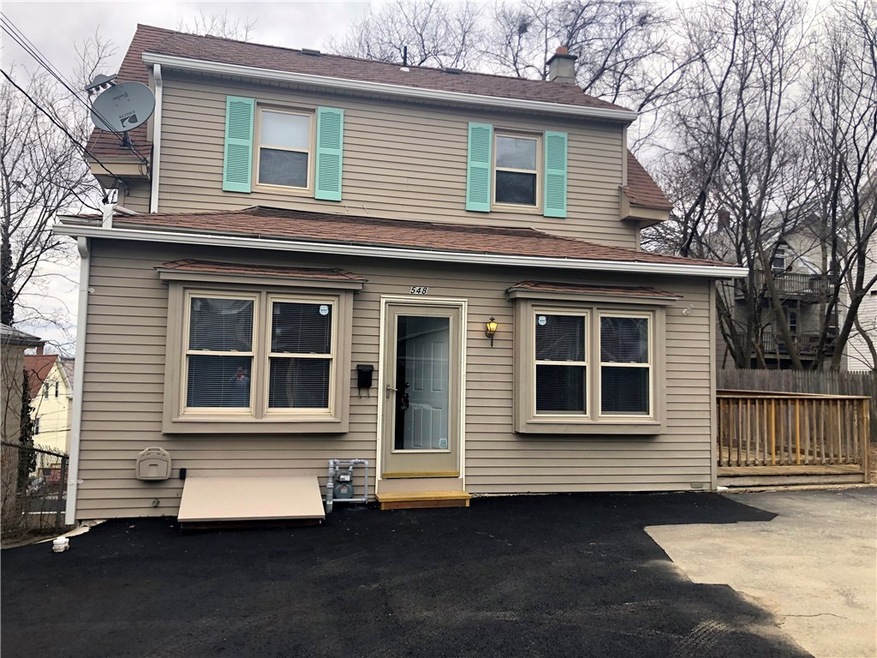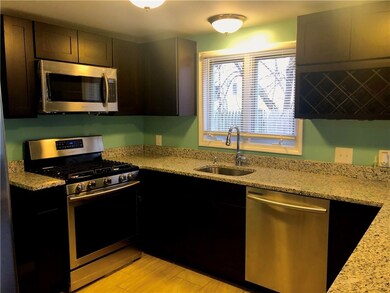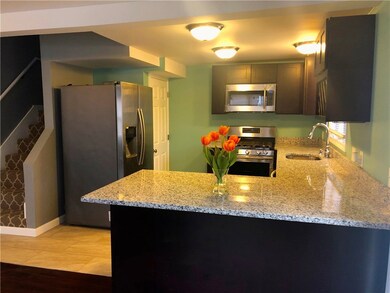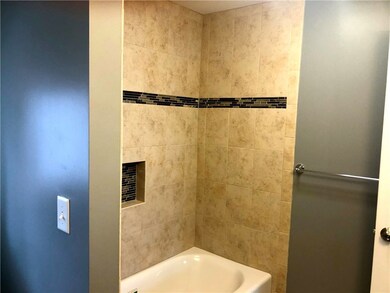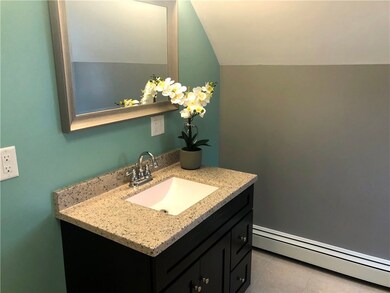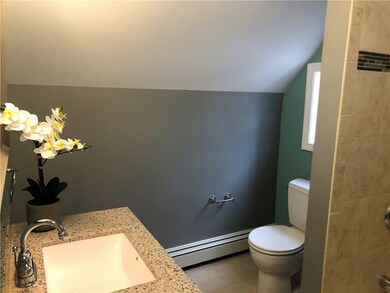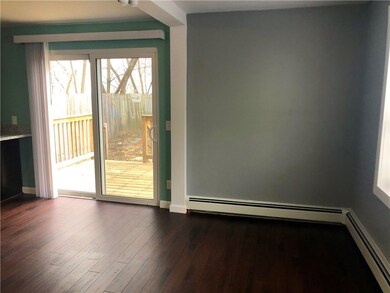
548 Bernon St Woonsocket, RI 02895
Bernon District NeighborhoodHighlights
- Deck
- Thermal Windows
- Laundry Room
- Cottage
- Bathtub with Shower
- Tankless Water Heater
About This Home
As of April 2020Wonderful opportunity to purchase a home move-in ready and completely updated. Open first floor concept with a beautiful new kitchen and granite countertops, new stainless steel appliances (fridge, dishwasher, oven/range, and microwave), first floor living room and dining room have laminate wood flooring, glass slider off dining room and kitchen to large side deck, first floor bedroom next to half bathroom with new vanity and tile flooring, 2nd floor offers 2 bedrooms with double closets, beautiful new bathroom with tiled bath/shower and new vanity. New efficient On-Demand heating system with tankless water heater offering a constant supply of hot water, and updated electrical panel. Home has warm and welcoming paint colors and You will be surprised how large this home really feels. Plenty of parking for 4-5 cars with a side yard plus a shed for extra storage. Driveway was just paved! Home is located behind 556 Bernon Street, with a shared driveway.
Last Agent to Sell the Property
United Properties/Davida Ltd. License #REB.0019313 Listed on: 02/03/2020
Home Details
Home Type
- Single Family
Est. Annual Taxes
- $2,615
Year Built
- Built in 1870
Lot Details
- 4,284 Sq Ft Lot
- Fenced
- Property is zoned R4
Home Design
- Cottage
- Bungalow
- Stone Foundation
- Vinyl Siding
- Concrete Perimeter Foundation
Interior Spaces
- 936 Sq Ft Home
- 2-Story Property
- Thermal Windows
- Storage Room
- Laundry Room
- Utility Room
- Storm Doors
Kitchen
- Oven
- Range
- Microwave
- Dishwasher
Flooring
- Carpet
- Laminate
- Ceramic Tile
Bedrooms and Bathrooms
- 3 Bedrooms
- Bathtub with Shower
Unfinished Basement
- Basement Fills Entire Space Under The House
- Interior Basement Entry
Parking
- 4 Parking Spaces
- No Garage
- Driveway
Outdoor Features
- Deck
- Outbuilding
Location
- Property near a hospital
Utilities
- No Cooling
- Heating System Uses Gas
- Baseboard Heating
- Heating System Uses Steam
- 100 Amp Service
- Tankless Water Heater
- Gas Water Heater
- Satellite Dish
- Cable TV Available
Listing and Financial Details
- Tax Lot 358
- Assessor Parcel Number 548BERNONSTWOON
Community Details
Overview
- Bernon Subdivision
Amenities
- Shops
- Public Transportation
Ownership History
Purchase Details
Home Financials for this Owner
Home Financials are based on the most recent Mortgage that was taken out on this home.Purchase Details
Home Financials for this Owner
Home Financials are based on the most recent Mortgage that was taken out on this home.Purchase Details
Purchase Details
Purchase Details
Similar Homes in Woonsocket, RI
Home Values in the Area
Average Home Value in this Area
Purchase History
| Date | Type | Sale Price | Title Company |
|---|---|---|---|
| Warranty Deed | $190,000 | None Available | |
| Warranty Deed | $190,000 | None Available | |
| Warranty Deed | $62,000 | -- | |
| Warranty Deed | $68,000 | -- | |
| Warranty Deed | $23,000 | -- | |
| Warranty Deed | $62,000 | -- | |
| Warranty Deed | $68,000 | -- | |
| Warranty Deed | $23,000 | -- | |
| Warranty Deed | $76,000 | -- |
Mortgage History
| Date | Status | Loan Amount | Loan Type |
|---|---|---|---|
| Open | $20,000 | Second Mortgage Made To Cover Down Payment | |
| Previous Owner | $33,000 | No Value Available | |
| Previous Owner | $15,000 | No Value Available | |
| Previous Owner | $127,500 | No Value Available |
Property History
| Date | Event | Price | Change | Sq Ft Price |
|---|---|---|---|---|
| 04/15/2020 04/15/20 | Sold | $190,000 | +0.5% | $203 / Sq Ft |
| 03/16/2020 03/16/20 | Pending | -- | -- | -- |
| 02/03/2020 02/03/20 | For Sale | $189,000 | +204.8% | $202 / Sq Ft |
| 10/24/2017 10/24/17 | Sold | $62,000 | +10.7% | $63 / Sq Ft |
| 09/24/2017 09/24/17 | Pending | -- | -- | -- |
| 09/07/2017 09/07/17 | For Sale | $56,000 | -- | $57 / Sq Ft |
Tax History Compared to Growth
Tax History
| Year | Tax Paid | Tax Assessment Tax Assessment Total Assessment is a certain percentage of the fair market value that is determined by local assessors to be the total taxable value of land and additions on the property. | Land | Improvement |
|---|---|---|---|---|
| 2024 | $3,244 | $223,100 | $86,400 | $136,700 |
| 2023 | $3,119 | $223,100 | $86,400 | $136,700 |
| 2022 | $3,119 | $223,100 | $86,400 | $136,700 |
| 2021 | $2,836 | $119,400 | $34,600 | $84,800 |
| 2020 | $2,866 | $119,400 | $34,600 | $84,800 |
| 2018 | $2,615 | $108,600 | $34,600 | $74,000 |
| 2017 | $2,953 | $98,100 | $38,600 | $59,500 |
| 2016 | $3,124 | $98,100 | $38,600 | $59,500 |
| 2015 | $3,588 | $98,100 | $38,600 | $59,500 |
| 2014 | $3,447 | $95,900 | $42,400 | $53,500 |
Agents Affiliated with this Home
-

Seller's Agent in 2020
Lucy Reid
United Properties/Davida Ltd.
(401) 490-1299
7 in this area
72 Total Sales
-

Buyer's Agent in 2020
Arthur Fluette
Circle 100 Real Estate
(140) 164-1343
1 in this area
29 Total Sales
-

Seller's Agent in 2017
Duane Boucher
Boucher Real Estate
(401) 529-1663
7 in this area
240 Total Sales
Map
Source: State-Wide MLS
MLS Number: 1246375
APN: WOON-000023I-000358-000022
- 24 Paradis Ave
- 233 Grove St
- 350 Grove St Unit 352R
- 204 Welles St
- 31 Saint Joseph St
- 219 Crawford St
- 235 Roberts St
- 494 Grove St
- 35 Greene St
- 410 Carrington Ave
- 342 Paradis Ave
- 58 Harrison Ave
- 61 Pine St
- 32 Jackson St
- 446 Carrington Ave
- 177 Logee St
- 225 Logee St
- 148 Bernon St Unit 12
- 148 Bernon St Unit 25
- 148 Bernon St Unit 26
