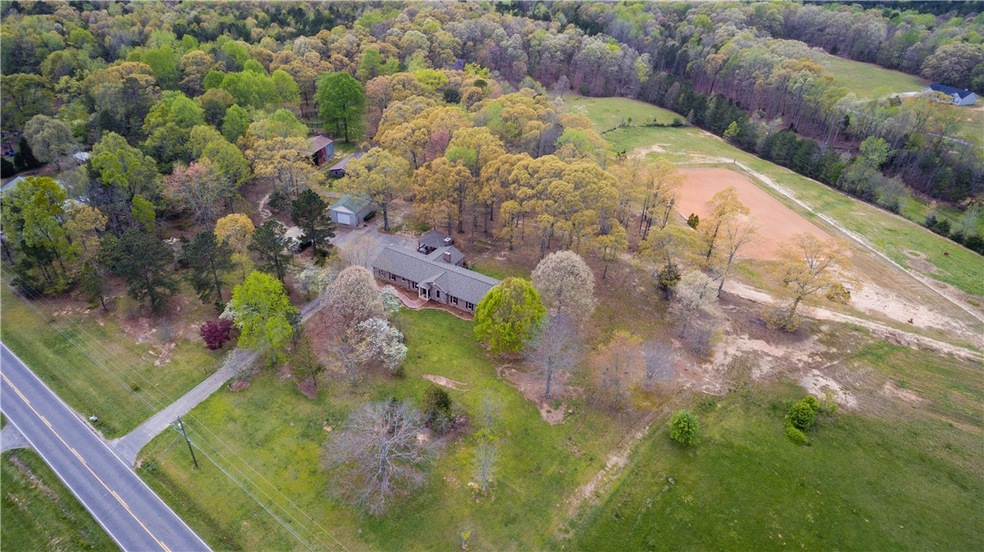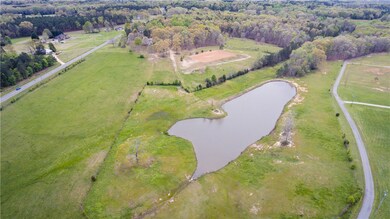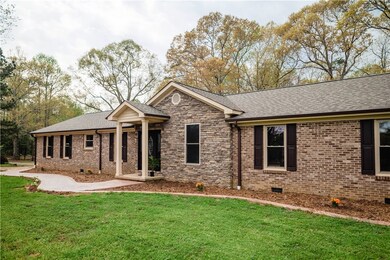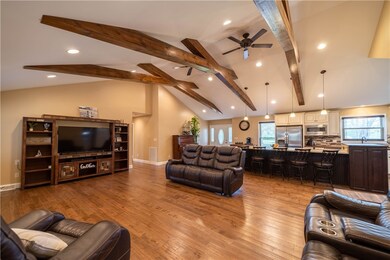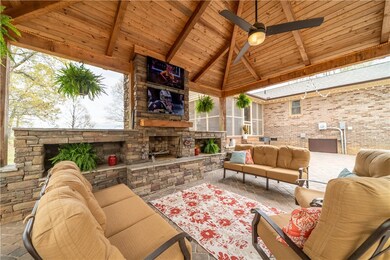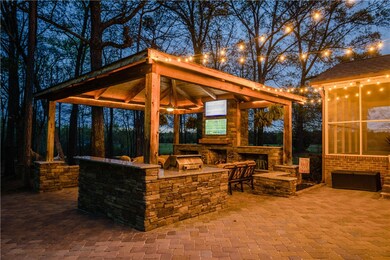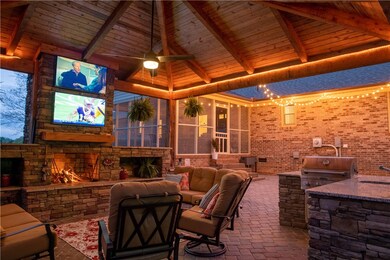
548 Cooley Bridge Rd Pelzer, SC 29669
Woodville NeighborhoodHighlights
- Barn
- Horses Allowed On Property
- 35.79 Acre Lot
- Ellen Woodside Elementary School Rated A-
- Sauna
- Craftsman Architecture
About This Home
As of June 2020GREENVILLE COUNTY FARM - BEAUTIFUL home on over 35 Acres, large 2 acre spring fed stocked pond, Barn, Arena, and so much more!!!!
Home has AMAZING features including an open concept kitchen and living with vaulted ceilings, granite, huge island with prep sink and seating for 5+, custom cabinets, pantry, stainless steel appliances with professional gas range & wine fridge. Beautiful stone fireplace with gas logs. Huge Master with trey ceilings, ambient lighting, bookcases, separate walk in closets with built-ins, built in safe, attached master bath features custom tile bath with unbelievable shower, dual vanity, large sauna and more. Full bath across from other bedrooms also features dual sinks and large walk-in shower. Separate half bath and large laundry room are conveniently located. Designed for easy living with hardwood and ceramic tile floors throughout. Large screened porch with beautiful view. 2nd Kitchen in your own private Pavilion with dual tv screens, fireplace, large grill, sink and fridge. Horse ready with cute 3 stall barn plus feed/tack room, fenced pastures and arena with great footing. Bail your own hay with 8 acres of Tifton 44 Bermuda. Attached garage with additional room for exercise or man cave. With a 24 x 34 concrete block shop with rollup door & electricity plus a 48 x 50 equipment shed the possibilities are endless. All of this located just 30 minutes from Greenville or Anderson, in Pelzer right off of Hwy 25 in Ware Place.
Last Agent to Sell the Property
Western Upstate Keller William License #73877 Listed on: 04/02/2020

Home Details
Home Type
- Single Family
Est. Annual Taxes
- $77
Year Built
- Built in 1980
Lot Details
- 35.79 Acre Lot
- Fenced Yard
- Level Lot
- Mature Trees
- Wooded Lot
Parking
- 4 Car Garage
- Garage Door Opener
- Driveway
Home Design
- Craftsman Architecture
- Brick Exterior Construction
- Stone
Interior Spaces
- 2,183 Sq Ft Home
- 1-Story Property
- Bookcases
- Tray Ceiling
- Smooth Ceilings
- Cathedral Ceiling
- Ceiling Fan
- Fireplace
- Vinyl Clad Windows
- Insulated Windows
- Blinds
- Living Room
- Workshop
- Sauna
- Crawl Space
- Laundry Room
Kitchen
- Dishwasher
- Wine Cooler
- Granite Countertops
Flooring
- Wood
- Ceramic Tile
Bedrooms and Bathrooms
- 3 Bedrooms
- Primary bedroom located on second floor
- Walk-In Closet
- Bathroom on Main Level
- Dual Sinks
- Shower Only
- Walk-in Shower
Outdoor Features
- Screened Patio
- Outdoor Kitchen
- Porch
Schools
- Ellen Woodside Elementary School
- Woodmont Middle School
- Woodmont High School
Farming
- Barn
- Pasture
Utilities
- Cooling Available
- Heating System Uses Gas
- Heating System Uses Natural Gas
- Underground Utilities
- Septic Tank
- Cable TV Available
Additional Features
- Low Threshold Shower
- Outside City Limits
- Horses Allowed On Property
Community Details
- No Home Owners Association
Listing and Financial Details
- Assessor Parcel Number 0605020100101
Ownership History
Purchase Details
Home Financials for this Owner
Home Financials are based on the most recent Mortgage that was taken out on this home.Purchase Details
Home Financials for this Owner
Home Financials are based on the most recent Mortgage that was taken out on this home.Purchase Details
Purchase Details
Home Financials for this Owner
Home Financials are based on the most recent Mortgage that was taken out on this home.Similar Homes in Pelzer, SC
Home Values in the Area
Average Home Value in this Area
Purchase History
| Date | Type | Sale Price | Title Company |
|---|---|---|---|
| Warranty Deed | $615,000 | None Available | |
| Deed | $337,000 | -- | |
| Deed | $40,000 | None Available | |
| Deed | $40,000 | None Available |
Mortgage History
| Date | Status | Loan Amount | Loan Type |
|---|---|---|---|
| Open | $492,000 | New Conventional | |
| Previous Owner | $90,000 | Credit Line Revolving | |
| Previous Owner | $320,150 | New Conventional | |
| Previous Owner | $32,000 | Purchase Money Mortgage |
Property History
| Date | Event | Price | Change | Sq Ft Price |
|---|---|---|---|---|
| 06/16/2020 06/16/20 | Sold | $615,000 | -1.6% | $282 / Sq Ft |
| 04/11/2020 04/11/20 | Pending | -- | -- | -- |
| 04/02/2020 04/02/20 | For Sale | $625,000 | +85.5% | $286 / Sq Ft |
| 07/01/2013 07/01/13 | Sold | $337,000 | -8.9% | $154 / Sq Ft |
| 04/24/2013 04/24/13 | Pending | -- | -- | -- |
| 02/26/2013 02/26/13 | For Sale | $369,900 | -- | $169 / Sq Ft |
Tax History Compared to Growth
Tax History
| Year | Tax Paid | Tax Assessment Tax Assessment Total Assessment is a certain percentage of the fair market value that is determined by local assessors to be the total taxable value of land and additions on the property. | Land | Improvement |
|---|---|---|---|---|
| 2024 | $77 | $170 | $170 | $0 |
| 2023 | $77 | $170 | $170 | $0 |
| 2022 | $75 | $170 | $170 | $0 |
| 2021 | $74 | $170 | $170 | $0 |
| 2020 | $91 | $170 | $170 | $0 |
| 2019 | $105 | $170 | $170 | $0 |
| 2018 | $104 | $170 | $170 | $0 |
| 2017 | $103 | $170 | $0 | $0 |
| 2016 | $87 | $4,280 | $4,280 | $0 |
| 2015 | $87 | $4,280 | $4,280 | $0 |
| 2014 | $86 | $4,280 | $4,280 | $0 |
Agents Affiliated with this Home
-
Cassie Simpson

Seller's Agent in 2020
Cassie Simpson
Western Upstate Keller William
(864) 940-1315
2 in this area
106 Total Sales
-
AGENT NONMEMBER
A
Buyer's Agent in 2020
AGENT NONMEMBER
NONMEMBER OFFICE
(864) 224-7941
46 in this area
6,781 Total Sales
-
M
Seller's Agent in 2013
Michael Montgomery
Montgomery Realty Group, LLC
-
Danielle Scott

Buyer's Agent in 2013
Danielle Scott
Keller Williams Greenville Upstate
(864) 616-0958
105 Total Sales
Map
Source: Western Upstate Multiple Listing Service
MLS Number: 20227021
APN: 0605.02-01-001.01
- 106 Thorn Ridge Ln
- 440 Cooley Bridge Rd
- 805 Cooley Bridge Rd
- 925 Beech Springs Rd
- 00 Williams Rd
- 251 Williams Rd
- 0 Finley Rd
- 00 Broken Arrow Dr
- 0 Broken Arrow Dr
- 00000 Broken Arrow Dr
- Lot 2 Broken Arrow Dr
- 0000 Broken Arrow Dr
- 000 Broken Arrow Dr
- Lot 5 Broken Arrow Dr
- Lot 4 Broken Arrow Dr
- Lot 3 Broken Arrow Dr
- Lot 1 Broken Arrow Dr
- 00 Chandler Rd
- 136 Holly Springs Rd
- 225 W Chapman Rd
