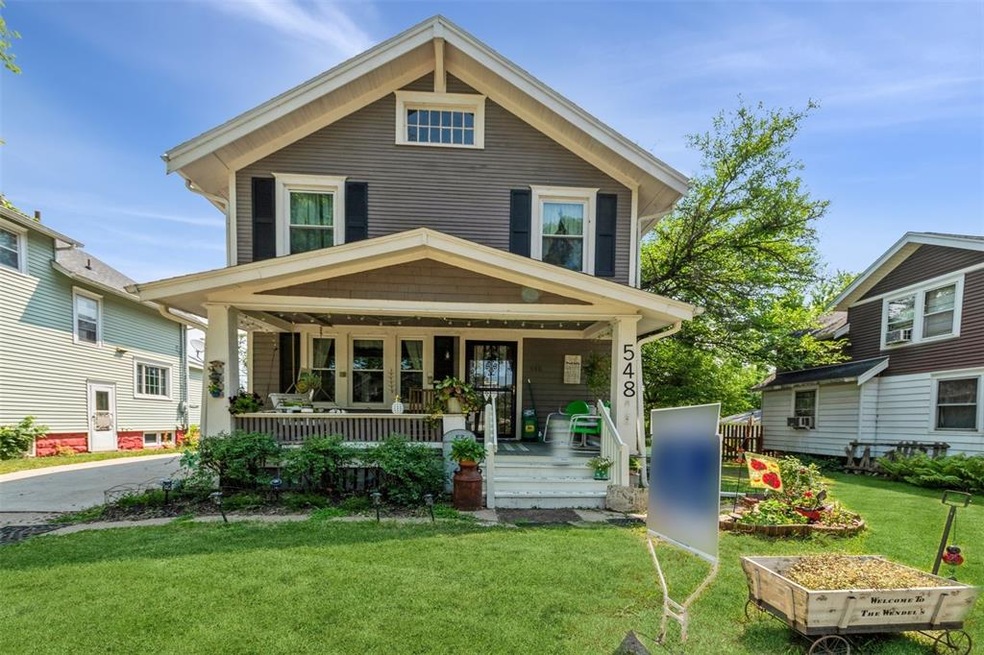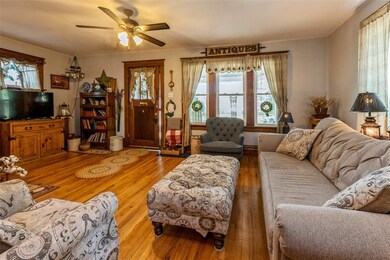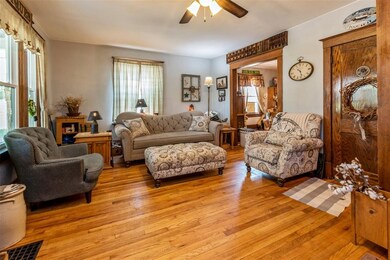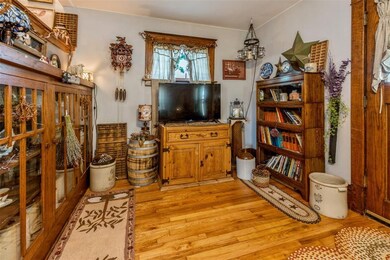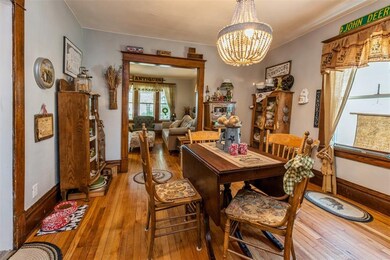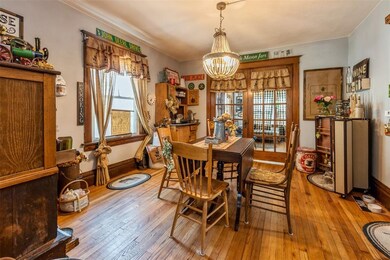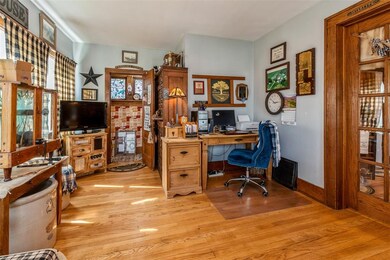
548 Forest Dr SE Cedar Rapids, IA 52403
Vernon Heights NeighborhoodAbout This Home
As of September 2021Be prepared to fall in love. This home has a cozy & warm feeling you won't want to leave. Beautiful original woodwork throughout, gleaming hardwood floors, updates include A/C, new storm doors, new Washer & Dryer, Refrigerator, painted floors in basement, vent fan in main bath, New Garage Door. No derecho damage other than a window shutter blown off and is being replaced. There are some marked trees the city will be removing. The Seller has lovingly decorated inside and out with antiques and country chic decor. Relax on the porch swing with a lemonade or lounge in the back yard oasis filled with flowers, garden pots, garden bar and string lights. The attic is unfinished, however could easily be done for additional living space. Close walking distance to shopping, parks and restaurants. Professional pictures will be coming but we have posted non professional pics for your viewing pleasure.
Home Details
Home Type
- Single Family
Est. Annual Taxes
- $2,327
Year Built
- 1914
Lot Details
- 8,233 Sq Ft Lot
Interior Spaces
- 1,788 Sq Ft Home
- 2-Story Property
- Basement Fills Entire Space Under The House
Kitchen
- Range<<rangeHoodToken>>
- <<microwave>>
- Dishwasher
Bedrooms and Bathrooms
- 3 Bedrooms
- Primary bedroom located on second floor
Laundry
- Dryer
- Washer
Parking
- 1 Car Detached Garage
- Garage Door Opener
- Off-Street Parking
Utilities
- Forced Air Cooling System
- Heating System Uses Gas
- Gas Water Heater
Ownership History
Purchase Details
Home Financials for this Owner
Home Financials are based on the most recent Mortgage that was taken out on this home.Purchase Details
Home Financials for this Owner
Home Financials are based on the most recent Mortgage that was taken out on this home.Purchase Details
Home Financials for this Owner
Home Financials are based on the most recent Mortgage that was taken out on this home.Purchase Details
Purchase Details
Similar Homes in Cedar Rapids, IA
Home Values in the Area
Average Home Value in this Area
Purchase History
| Date | Type | Sale Price | Title Company |
|---|---|---|---|
| Warranty Deed | $195,000 | None Listed On Document | |
| Warranty Deed | $170,000 | None Available | |
| Warranty Deed | $141,000 | None Available | |
| Warranty Deed | $60,750 | None Available | |
| Quit Claim Deed | $24,000 | None Available |
Mortgage History
| Date | Status | Loan Amount | Loan Type |
|---|---|---|---|
| Open | $185,250 | New Conventional | |
| Previous Owner | $153,000 | New Conventional | |
| Previous Owner | $138,446 | FHA |
Property History
| Date | Event | Price | Change | Sq Ft Price |
|---|---|---|---|---|
| 09/30/2021 09/30/21 | Sold | $170,000 | +1.2% | $95 / Sq Ft |
| 07/27/2021 07/27/21 | Pending | -- | -- | -- |
| 07/24/2021 07/24/21 | For Sale | $168,000 | +19.1% | $94 / Sq Ft |
| 04/15/2019 04/15/19 | Sold | $141,000 | -2.7% | $79 / Sq Ft |
| 03/18/2019 03/18/19 | For Sale | $144,900 | 0.0% | $81 / Sq Ft |
| 03/10/2019 03/10/19 | Pending | -- | -- | -- |
| 02/25/2019 02/25/19 | Price Changed | $144,900 | -1.4% | $81 / Sq Ft |
| 02/04/2019 02/04/19 | For Sale | $147,000 | 0.0% | $82 / Sq Ft |
| 01/19/2019 01/19/19 | Pending | -- | -- | -- |
| 01/14/2019 01/14/19 | For Sale | $147,000 | -- | $82 / Sq Ft |
Tax History Compared to Growth
Tax History
| Year | Tax Paid | Tax Assessment Tax Assessment Total Assessment is a certain percentage of the fair market value that is determined by local assessors to be the total taxable value of land and additions on the property. | Land | Improvement |
|---|---|---|---|---|
| 2023 | $3,310 | $176,200 | $39,400 | $136,800 |
| 2022 | $2,970 | $156,900 | $34,100 | $122,800 |
| 2021 | $2,890 | $152,300 | $34,100 | $118,200 |
| 2020 | $2,890 | $139,600 | $26,300 | $113,300 |
| 2019 | $2,026 | $105,800 | $26,300 | $79,500 |
| 2018 | $1,966 | $105,800 | $26,300 | $79,500 |
| 2017 | $2,022 | $104,600 | $26,300 | $78,300 |
| 2016 | $2,029 | $98,800 | $26,300 | $72,500 |
| 2015 | $2,283 | $110,668 | $26,250 | $84,418 |
| 2014 | $2,098 | $110,668 | $26,250 | $84,418 |
| 2013 | $2,048 | $110,668 | $26,250 | $84,418 |
Agents Affiliated with this Home
-
Jill Hidinger

Seller's Agent in 2021
Jill Hidinger
Realty87
(319) 447-7137
1 in this area
77 Total Sales
-
Curtis Cleveland

Buyer's Agent in 2021
Curtis Cleveland
Realty87
(319) 360-0708
3 in this area
152 Total Sales
-
B
Seller's Agent in 2019
Brennan Home Team
Keller Williams Legacy Group
Map
Source: Cedar Rapids Area Association of REALTORS®
MLS Number: 2105037
APN: 14233-78019-00000
- 2420 11th Ave SE
- 705 Grant Wood Dr SE
- 2225 Mount Vernon Rd SE
- 2539 Vernon Ct SE
- 1120 23rd St SE
- 1033 26th St SE
- 2715 Dalewood Ave SE
- 510 Knollwood Dr SE
- 394 25th St SE
- 1223 Memorial Dr SE
- 2251 Bever Ave SE
- 1946 Higley Ave SE
- 1372 Norwood Dr SE
- 1158 28th St SE
- 2700 Mount Vernon Rd SE
- 384 21st St SE
- 1915 Higley Ave SE
- 383 21st St SE
- 1022 19th St SE
- 2021 Bever Ave SE
