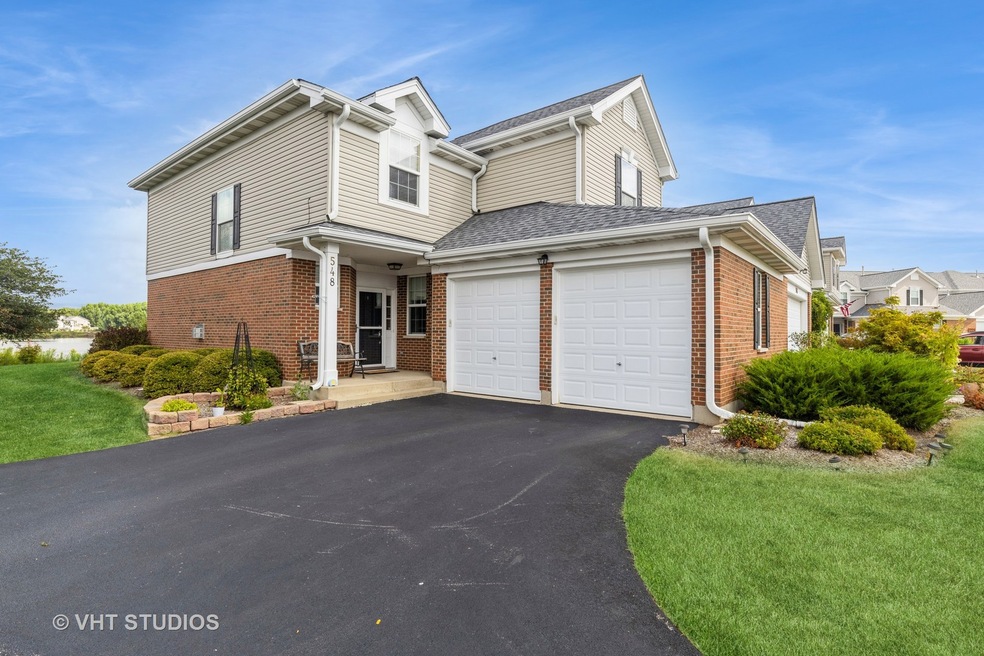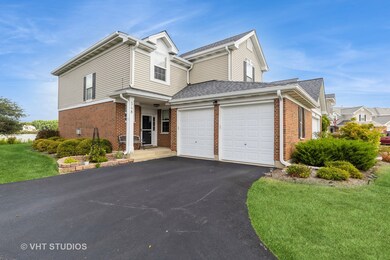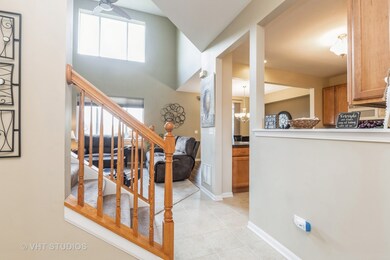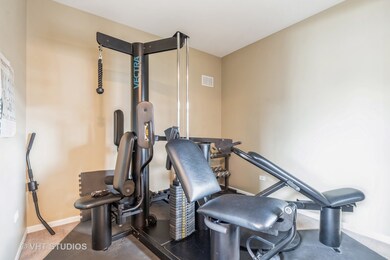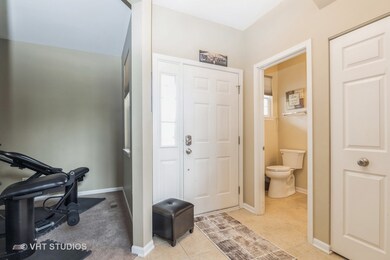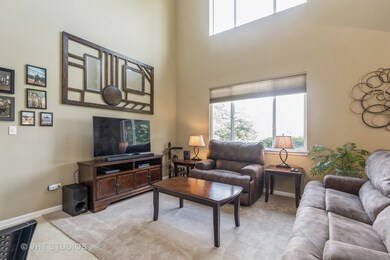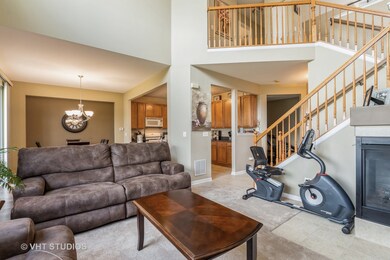
548 Legend Ln Unit 71 McHenry, IL 60050
Highlights
- Waterfront
- Pond
- Wood Flooring
- McHenry Community High School - Upper Campus Rated A-
- Vaulted Ceiling
- Loft with Fireplace
About This Home
As of September 2024This waterfront townhouse at 548 Legend Lane offers a tranquil retreat with serene water views from both the patio and the upper-level deck. This beautiful waterfront end unit features a backyard that overlooks a peaceful pond, making it an ideal relaxing spot. This unit has an open floor plan and feels super spacious with the cathedral ceiling and double row of windows in the living room. The kitchen is well-equipped with maple cabinets, and black muted countertops with lots of room for prep work and is perfect for those who love to cook, while the spacious primary bedroom has cathedral ceilings and includes a walk-in closet and a full bath with sliders that open to a private deck. The loft area, perfect for an office, adds versatility to the home. You can use this area as a TV room/reading area or whatever you choose. With 2 bedrooms, 2.5 baths, and a den, this home offers ample space for comfortable living. Your living room is cozy and inviting, with a fireplace that adds warmth and ambiance. The dining room is a nice size and has sliding glass doors from the dining area that open to the patio, allowing you to enjoy the scenic views of nature and the water. The 1st-floor den can easily be converted into an additional bedroom, catering to your changing needs. The laundry/utility room is located just off the kitchen, which makes laundry day a breeze. Upgrades include custom vertical, or honeycomb blinds, furnace, and a/c were replaced in 2022, water heater was replaced in 2017, garbage disposal was replaced in 2024, dishwasher replaced with top of the line Bosch brand 2023; washer and dryer were replaced 5 years ago, toilets replaced with raised height toilets in 2023, the deck was stained in 2023, refurbished water softener in 2024, and roof and gutters replaced in fall of 2023. Other features include 42" Maple Cabinets in the kitchen, black heathered laminate counters, premium neutral-colored carpet with deluxe padding, drywalled garage, 100-amp electrical service, and whole house air filtration system. This property is perfect for busy individuals who crave a peaceful environment at the end of the day. The home also includes a 2.5-car garage, offering convenience and additional storage space.
Last Agent to Sell the Property
Berkshire Hathaway HomeServices Starck Real Estate License #475124922 Listed on: 08/29/2024

Townhouse Details
Home Type
- Townhome
Est. Annual Taxes
- $5,369
Year Built
- Built in 2005
Lot Details
- Waterfront
- End Unit
HOA Fees
Parking
- 2 Car Attached Garage
- Garage Door Opener
- Parking Included in Price
Home Design
- Asphalt Roof
- Concrete Perimeter Foundation
Interior Spaces
- 1,871 Sq Ft Home
- 2-Story Property
- Vaulted Ceiling
- Ceiling Fan
- Attached Fireplace Door
- Double Pane Windows
- Insulated Windows
- Shutters
- Blinds
- Window Screens
- Home Office
- Loft with Fireplace
- Storage
- Wood Flooring
Kitchen
- Gas Oven
- Range
- Microwave
- Dishwasher
- Disposal
Bedrooms and Bathrooms
- 2 Bedrooms
- 2 Potential Bedrooms
- Soaking Tub
Laundry
- Laundry in unit
- Dryer
- Washer
Home Security
Outdoor Features
- Pond
- Balcony
- Patio
Schools
- Valley View Elementary School
- Parkland Middle School
- Mchenry Campus High School
Utilities
- Forced Air Heating and Cooling System
- Electric Air Filter
- Humidifier
- Heating System Uses Natural Gas
- 100 Amp Service
- Water Softener is Owned
- Cable TV Available
Listing and Financial Details
- Homeowner Tax Exemptions
Community Details
Overview
- Association fees include water, insurance, exterior maintenance, lawn care, snow removal
- 4 Units
- Info@Nwprop.Com Association, Phone Number (815) 459-9187
- Legend Lakes Subdivision, Moonstone End Floorplan
- Property managed by Northwest Property Management
Recreation
- Park
- Bike Trail
Pet Policy
- Dogs and Cats Allowed
Security
- Storm Screens
- Carbon Monoxide Detectors
Ownership History
Purchase Details
Home Financials for this Owner
Home Financials are based on the most recent Mortgage that was taken out on this home.Purchase Details
Purchase Details
Home Financials for this Owner
Home Financials are based on the most recent Mortgage that was taken out on this home.Purchase Details
Home Financials for this Owner
Home Financials are based on the most recent Mortgage that was taken out on this home.Purchase Details
Home Financials for this Owner
Home Financials are based on the most recent Mortgage that was taken out on this home.Similar Homes in the area
Home Values in the Area
Average Home Value in this Area
Purchase History
| Date | Type | Sale Price | Title Company |
|---|---|---|---|
| Deed | $270,000 | None Listed On Document | |
| Deed | -- | None Listed On Document | |
| Interfamily Deed Transfer | -- | None Available | |
| Warranty Deed | $98,000 | None Available | |
| Warranty Deed | $221,419 | Stewart Title Company |
Mortgage History
| Date | Status | Loan Amount | Loan Type |
|---|---|---|---|
| Previous Owner | $73,000 | Credit Line Revolving | |
| Previous Owner | $103,730 | New Conventional | |
| Previous Owner | $98,000 | Purchase Money Mortgage | |
| Previous Owner | $218,500 | Unknown | |
| Previous Owner | $211,172 | Fannie Mae Freddie Mac |
Property History
| Date | Event | Price | Change | Sq Ft Price |
|---|---|---|---|---|
| 07/12/2025 07/12/25 | For Sale | $319,000 | +18.1% | $170 / Sq Ft |
| 09/27/2024 09/27/24 | Sold | $270,000 | -1.8% | $144 / Sq Ft |
| 09/09/2024 09/09/24 | Pending | -- | -- | -- |
| 09/04/2024 09/04/24 | Price Changed | $275,000 | -0.7% | $147 / Sq Ft |
| 08/29/2024 08/29/24 | For Sale | $277,000 | +182.7% | $148 / Sq Ft |
| 08/12/2013 08/12/13 | Sold | $98,000 | -15.5% | $52 / Sq Ft |
| 03/30/2013 03/30/13 | Pending | -- | -- | -- |
| 01/10/2013 01/10/13 | Price Changed | $116,000 | 0.0% | $62 / Sq Ft |
| 01/10/2013 01/10/13 | For Sale | $116,000 | +9.4% | $62 / Sq Ft |
| 11/16/2012 11/16/12 | Pending | -- | -- | -- |
| 11/03/2012 11/03/12 | Price Changed | $106,000 | -8.6% | $57 / Sq Ft |
| 10/18/2012 10/18/12 | Price Changed | $116,000 | -7.9% | $62 / Sq Ft |
| 10/11/2012 10/11/12 | Price Changed | $126,000 | -7.4% | $67 / Sq Ft |
| 09/17/2012 09/17/12 | Price Changed | $136,000 | -12.8% | $73 / Sq Ft |
| 08/30/2012 08/30/12 | Price Changed | $156,000 | -6.0% | $83 / Sq Ft |
| 07/28/2012 07/28/12 | Price Changed | $166,000 | -10.8% | $89 / Sq Ft |
| 07/05/2012 07/05/12 | Price Changed | $186,000 | -9.7% | $99 / Sq Ft |
| 05/26/2012 05/26/12 | For Sale | $206,000 | -- | $110 / Sq Ft |
Tax History Compared to Growth
Tax History
| Year | Tax Paid | Tax Assessment Tax Assessment Total Assessment is a certain percentage of the fair market value that is determined by local assessors to be the total taxable value of land and additions on the property. | Land | Improvement |
|---|---|---|---|---|
| 2024 | $5,567 | $73,807 | $7,369 | $66,438 |
| 2023 | $5,369 | $66,124 | $6,602 | $59,522 |
| 2022 | $5,067 | $61,345 | $6,125 | $55,220 |
| 2021 | $5,589 | $57,129 | $5,704 | $51,425 |
| 2020 | $5,008 | $56,568 | $10,127 | $46,441 |
| 2019 | $4,920 | $53,715 | $9,616 | $44,099 |
| 2018 | $4,750 | $47,452 | $9,180 | $38,272 |
| 2017 | $4,549 | $44,535 | $8,616 | $35,919 |
| 2016 | $4,381 | $41,621 | $8,052 | $33,569 |
| 2013 | -- | $39,422 | $7,927 | $31,495 |
Agents Affiliated with this Home
-
James Zitnik

Seller's Agent in 2025
James Zitnik
Keller Williams Success Realty
(815) 345-6009
5 in this area
107 Total Sales
-
Marlene Castagna

Seller's Agent in 2024
Marlene Castagna
Berkshire Hathaway HomeServices Starck Real Estate
(847) 651-2591
6 in this area
58 Total Sales
-
Jim Starwalt

Buyer's Agent in 2024
Jim Starwalt
Better Homes and Gardens Real Estate Star Homes
(847) 650-9139
64 in this area
1,523 Total Sales
-
J
Seller's Agent in 2013
Jean Botts
CENTURY 21 Roberts & Andrews
-
Jay Nalley

Buyer's Agent in 2013
Jay Nalley
Nalley Realty
(815) 354-4321
44 in this area
97 Total Sales
Map
Source: Midwest Real Estate Data (MRED)
MLS Number: 12150907
APN: 09-32-428-025
- 509 Legend Ln Unit 224
- 630 Legend Ln Unit 102
- 638 Legend Ln Unit 113
- 707 Wedgewood Trail
- 1246 Draper Rd
- 6805 Burning Tree Cir
- 305 N Creekside Trail Unit C
- 5506 W Chasefield Cir
- 7106 Forest Oak Dr
- 7111 Forest Oak Dr
- 7110 Forest Oak Dr
- 315 Brookwood Trail
- 316 Brookwood Trail
- 1606 Tecumseh Dr
- 7212 Forest Oak Dr
- 5305 Abbey Dr
- 7220 Forest Oak Dr
- 1504 N Denali Trail Unit 2
- 7304 Forest Oak Dr
- 5108 Cambridge Dr
