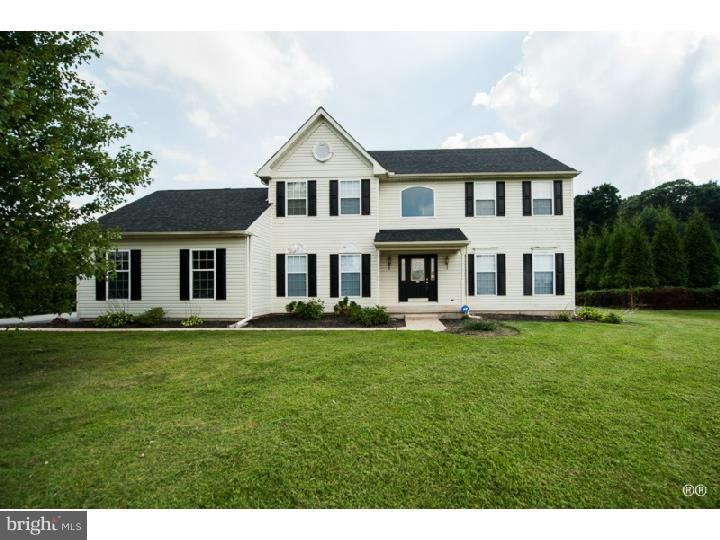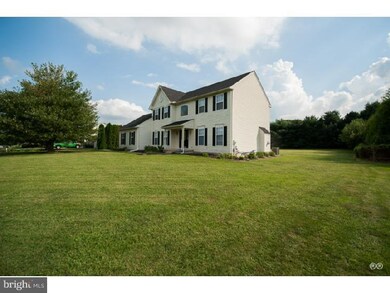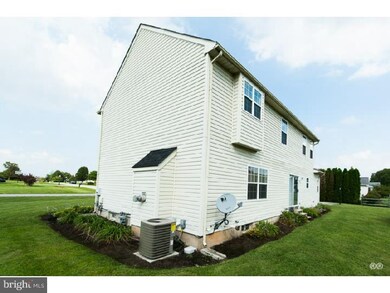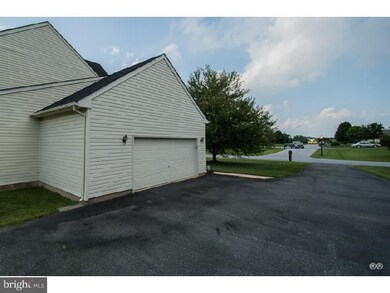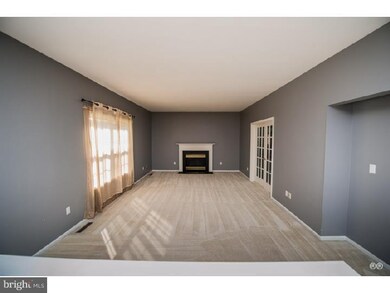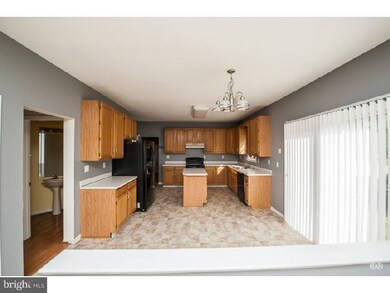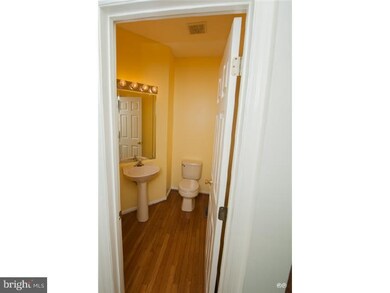548 Red Fox Cir S Middletown, DE 19709
Odessa NeighborhoodHighlights
- Colonial Architecture
- Wood Flooring
- No HOA
- Cathedral Ceiling
- 1 Fireplace
- Butlers Pantry
About This Home
As of June 2023Spectacular 4 bedroom 2.1bathroom home in very popular Asbury Chase community on .78 acre. Pride of ownership shows in this well maintain home, first floor features hardwood entry foyer, 42" Oak cabinet, updated kitchen, 9' ceilings, first floor laundry, family room with gas fireplace, second floor features large master bedroom with vaulted ceiling and walk-in closets, other 3 bedrooms are very nice sized and lots of closet space, large hall bathroom There is a large professionally-finished basement for entertaining and additional storage area. Home has a large 2.5 car side-entry garage. Located just south of the C&D Canal. It's easy to get to just about anywhere from here. You can make it to Wilmington in 30 minutes, Dover in 30 minutes & the Delaware Beaches in about an hour.
Home Details
Home Type
- Single Family
Est. Annual Taxes
- $2,424
Year Built
- Built in 1996
Lot Details
- 0.78 Acre Lot
- Lot Dimensions are 130x263
- Back, Front, and Side Yard
- Property is in good condition
- Property is zoned NC21
Parking
- 2 Car Attached Garage
- 3 Open Parking Spaces
Home Design
- Colonial Architecture
- Shingle Roof
- Aluminum Siding
- Vinyl Siding
- Concrete Perimeter Foundation
Interior Spaces
- 2,675 Sq Ft Home
- Property has 2 Levels
- Cathedral Ceiling
- 1 Fireplace
- Family Room
- Living Room
- Dining Room
- Finished Basement
- Partial Basement
Kitchen
- Eat-In Kitchen
- Butlers Pantry
- Dishwasher
- Kitchen Island
Flooring
- Wood
- Wall to Wall Carpet
- Tile or Brick
- Vinyl
Bedrooms and Bathrooms
- 4 Bedrooms
- En-Suite Primary Bedroom
- En-Suite Bathroom
- 2.5 Bathrooms
Laundry
- Laundry Room
- Laundry on main level
Utilities
- Forced Air Heating and Cooling System
- Heating System Uses Gas
- 200+ Amp Service
- Natural Gas Water Heater
- On Site Septic
- Cable TV Available
Community Details
- No Home Owners Association
- Association fees include common area maintenance
- Asbury Chase Subdivision
Listing and Financial Details
- Tax Lot 015
- Assessor Parcel Number 13-008.40-015
Map
Home Values in the Area
Average Home Value in this Area
Property History
| Date | Event | Price | Change | Sq Ft Price |
|---|---|---|---|---|
| 06/16/2023 06/16/23 | Sold | $550,500 | -0.1% | $206 / Sq Ft |
| 05/10/2023 05/10/23 | Pending | -- | -- | -- |
| 05/10/2023 05/10/23 | Price Changed | $551,000 | +2.0% | $206 / Sq Ft |
| 05/06/2023 05/06/23 | For Sale | $539,995 | +80.0% | $202 / Sq Ft |
| 12/31/2014 12/31/14 | Sold | $300,000 | -6.2% | $112 / Sq Ft |
| 10/14/2014 10/14/14 | Pending | -- | -- | -- |
| 09/08/2014 09/08/14 | For Sale | $319,900 | -- | $120 / Sq Ft |
Tax History
| Year | Tax Paid | Tax Assessment Tax Assessment Total Assessment is a certain percentage of the fair market value that is determined by local assessors to be the total taxable value of land and additions on the property. | Land | Improvement |
|---|---|---|---|---|
| 2024 | $3,210 | $92,300 | $11,600 | $80,700 |
| 2023 | $2,934 | $92,300 | $11,600 | $80,700 |
| 2022 | $3,055 | $92,300 | $11,600 | $80,700 |
| 2021 | $3,054 | $92,300 | $11,600 | $80,700 |
| 2020 | $3,074 | $92,300 | $11,600 | $80,700 |
| 2019 | $3,068 | $92,300 | $11,600 | $80,700 |
| 2018 | $3,024 | $92,300 | $11,600 | $80,700 |
| 2017 | $2,833 | $92,300 | $11,600 | $80,700 |
| 2016 | $2,525 | $92,300 | $11,600 | $80,700 |
| 2015 | $2,525 | $92,300 | $11,600 | $80,700 |
| 2014 | $1,678 | $92,300 | $11,600 | $80,700 |
Mortgage History
| Date | Status | Loan Amount | Loan Type |
|---|---|---|---|
| Open | $440,400 | New Conventional |
Deed History
| Date | Type | Sale Price | Title Company |
|---|---|---|---|
| Deed | -- | None Listed On Document |
Source: Bright MLS
MLS Number: 1003073344
APN: 13-008.40-015
- 515 Cilantro Ct
- 2201 Sargent Ln
- 508 Ennis Ct
- 253 Rossnakill Rd
- 143 Wellington Way
- 1145 S Olmsted Pkwy
- 1007 Wickersham Way
- 1001 Wickersham Way
- 110 Fletcher Cir
- 841 Lissicasey Loop
- 467 Hyetts Corner Rd
- 4202 Crosby Ln
- 2605 Alexander Calder Ct
- 3904 Peck Place
- 1418 Pennfield Dr
- 1416 Pennfield Dr
- 1510 Lesterfield Way
- 1512 Lesterfield Way
- 1514 Lesterfield Way
- 1415 Pennfield Dr
