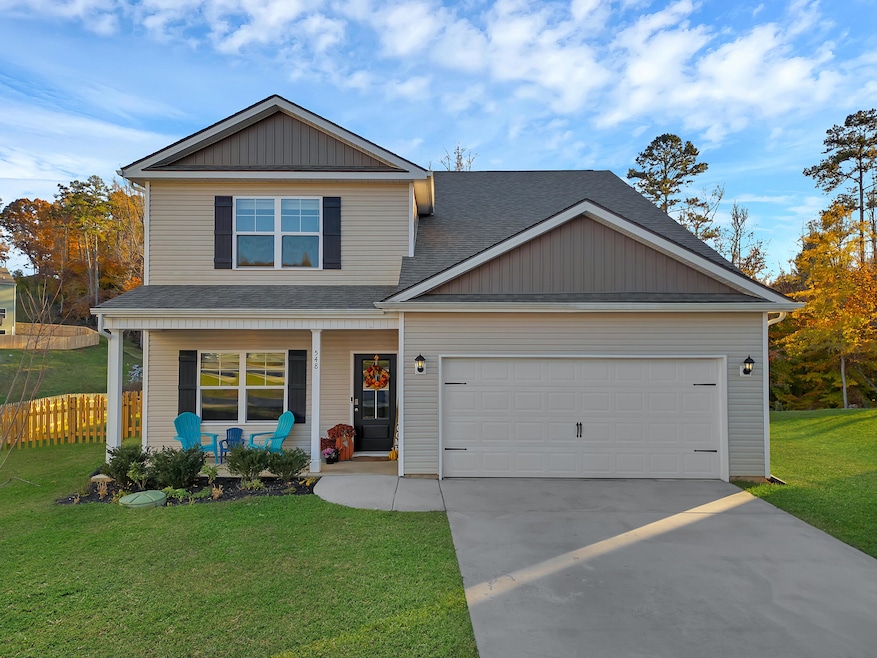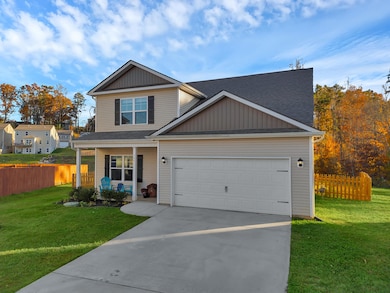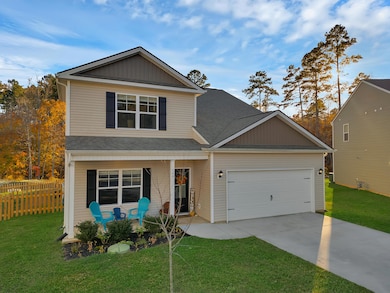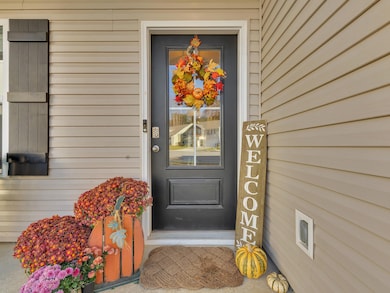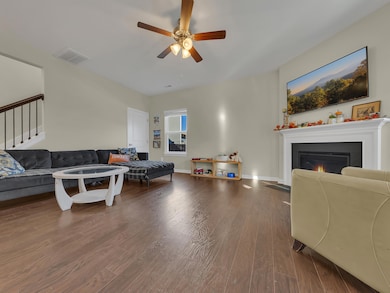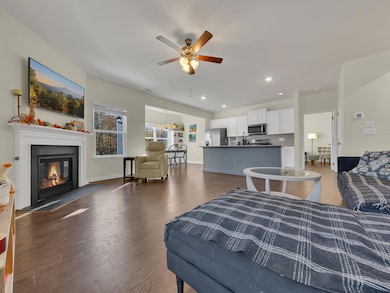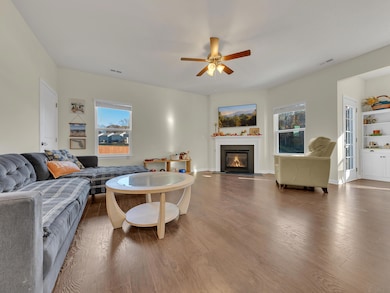548 Robotic Ln Knoxville, TN 37920
Estimated payment $2,532/month
Highlights
- Traditional Architecture
- High Ceiling
- Cul-De-Sac
- Main Floor Primary Bedroom
- Granite Countertops
- 2 Car Attached Garage
About This Home
Positioned at the end of a quiet cul-de-sac, this beautifully appointed 5-bedroom, 3.5-bathroom home offers over 2,600 square feet of thoughtfully designed living space. Backing to a serene, wooded hillside, the property combines privacy, style, and functionality—perfect for modern family living. The open-concept main level features soaring 9-foot ceilings and a formal dining room that flows seamlessly into a spacious living area with a cozy corner fireplace and a gourmet kitchen. The kitchen showcases updated lighting, new hardware, and a built-in breakfast bench, while the dining area is enhanced by a fresh accent wall that adds a touch of designer flair. Upstairs, large bedrooms and abundant closet space throughout ensures effortless organization. The backyard is ideal for entertaining, complete with a freshly stained fence and a patio for outdoor enjoyment. A two-car garage adds convenience, and stylish updates throughout the home elevate its appeal. Located in the desirable South Knox area, this home offers underground utilities and easy access to Downtown Knoxville, TYS Airport, and the Smoky Mountains- providing the perfect blend of tranquility and accessibility. Don't miss your chance to own this impeccable property—schedule your private showing today!
Home Details
Home Type
- Single Family
Est. Annual Taxes
- $995
Year Built
- Built in 2023
Lot Details
- 0.29 Acre Lot
- Cul-De-Sac
- Wood Fence
- Back Yard Fenced
HOA Fees
- $25 Monthly HOA Fees
Parking
- 2 Car Attached Garage
Home Design
- Traditional Architecture
- Slab Foundation
- Frame Construction
- Shingle Roof
- Vinyl Siding
Interior Spaces
- 2,618 Sq Ft Home
- 2-Story Property
- High Ceiling
- Ceiling Fan
- Gas Log Fireplace
- Insulated Windows
- Smart Locks
Kitchen
- Gas Range
- Microwave
- Dishwasher
- Kitchen Island
- Granite Countertops
- Disposal
Flooring
- Carpet
- Luxury Vinyl Tile
Bedrooms and Bathrooms
- 5 Bedrooms
- Primary Bedroom on Main
- Walk-In Closet
- Double Vanity
Outdoor Features
- Patio
- Exterior Lighting
Utilities
- Central Heating and Cooling System
- Natural Gas Connected
Community Details
- Highland Ridge HOA
Listing and Financial Details
- Assessor Parcel Number 150AB014
Map
Home Values in the Area
Average Home Value in this Area
Tax History
| Year | Tax Paid | Tax Assessment Tax Assessment Total Assessment is a certain percentage of the fair market value that is determined by local assessors to be the total taxable value of land and additions on the property. | Land | Improvement |
|---|---|---|---|---|
| 2025 | $995 | $64,000 | $0 | $0 |
| 2024 | $995 | $64,000 | $0 | $0 |
| 2023 | $754 | $48,550 | $0 | $0 |
Property History
| Date | Event | Price | List to Sale | Price per Sq Ft |
|---|---|---|---|---|
| 11/07/2025 11/07/25 | For Sale | $460,000 | -- | $176 / Sq Ft |
Purchase History
| Date | Type | Sale Price | Title Company |
|---|---|---|---|
| Warranty Deed | $354,675 | None Listed On Document |
Mortgage History
| Date | Status | Loan Amount | Loan Type |
|---|---|---|---|
| Open | $348,250 | FHA |
Source: Lakeway Area Association of REALTORS®
MLS Number: 709572
APN: 150AB-014
- 549 Robotic Ln
- 500 Hayley Marie Ln
- 511 Highland View Dr
- 418 Hayley Marie Ln
- 368 Hayley Marie Ln
- 8606 Leeanna Brooke Ln
- 524 Highland View Dr
- 412 Bowers Park Cir
- 517 Bowers Park Cir
- 8829 W Simpson Rd
- 8109 Jonesboro Dr
- 318 Extine Ln
- 727 Ic King Rd
- 9115 Chapman Hwy Unit A
- 217 Whites School Rd
- 8704 Chapman Trace Way
- 8823 Chapman Trace Way
- 8825 Chapman Trace Way
- 8827 Chapman Trace Way
- 8706 Chapman Trace Way
- 328 Contentment Ln
- 920 Dayton Dr
- 7207 Remagen Ln
- 129 Longvale Dr
- 6520 Jackie Ln
- 1712 Cunningham Ln
- 1442 Dream Catcher Dr
- 7340 Coatney Rd
- 320 Chilhowee School Rd Unit 3
- 1812 Mahogany Wood Trail
- 1801 Point Wood Dr
- 11647 Chapman Hwy
- 6033 Sunbeam Ln
- 602 Lookout Ct SE
- 743-915 E Red Bud Rd
- 2336 Sylvania Ave
- 2626 Vucrest Ave
- 2436 Belvedere Ave
- 1925 Trotter Ave
- 3427 S Haven Rd
