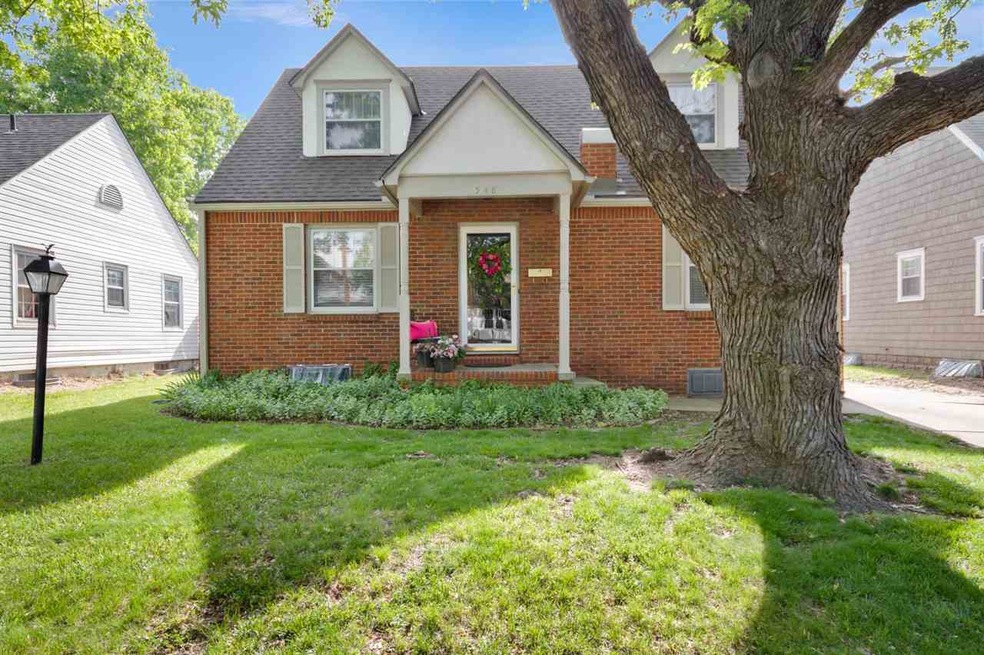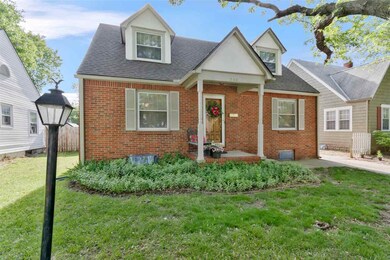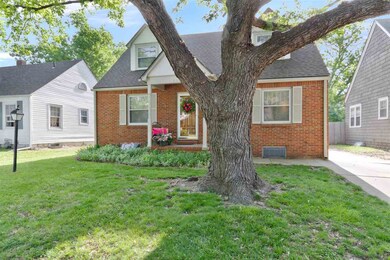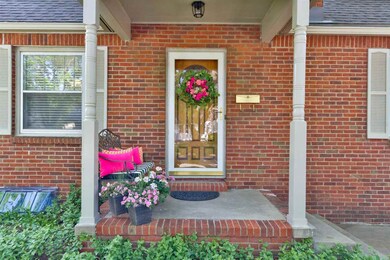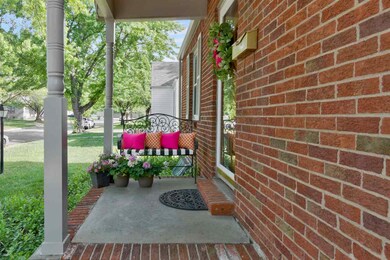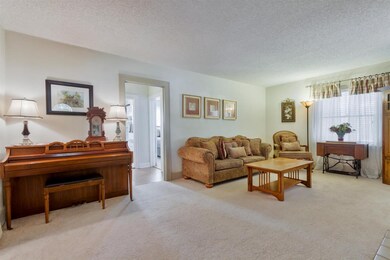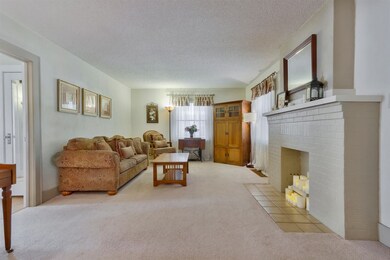
548 S Broadview St Wichita, KS 67218
Fairfax NeighborhoodHighlights
- Colonial Architecture
- Main Floor Primary Bedroom
- 2 Car Detached Garage
- Wood Flooring
- Formal Dining Room
- 4-minute walk to Longview Neighborhood Park
About This Home
As of April 2019Beautiful brick home. Immaculate. Great condition! Decorated adorably! Has College Hill charm without the College Hill price tag. One of a kind solid wood front door with a round stained glass window in a flower pattern. Front pillars replaced 2015 and new 30 year shingle roof with guttering installed in 2015. Large carpeted living room with decorative fireplace with capped gas line, opens into formal dining room with arched doorway and lovely wood floors. Custom window blinds and drapery. Additional built-in book shelves and storage. Bright perfectly spotless kitchen has removable island, Kenmore oven, Goldstar space saver over the range microwave hood, newer dishwasher and new linoleum tile flooring (2015). Two large bedrooms upstairs with great walk-in closets and cute dormer windows. Plus a bonus room upstairs that could be office, TV room, or guest room. Upstairs remodeled bath has large vanity with lots of drawers and storage space. Main floor bath has original tile in excellent shape and re-enameled bathtub. New 50 gallon hot water heater (2015). Main floor bedroom has his/her closets. Full basement with washer/dryer hookups and partially finished family room/play area plus tons of storage. Oversized two car detached garage with opener, new doors (2008), new roof (2009), new siding and guttering (2010), and built-in storage shelves. Fully fenced spacious private yard for children to play with a gated driveway.
Last Agent to Sell the Property
Berkshire Hathaway PenFed Realty License #00232632 Listed on: 05/16/2016
Home Details
Home Type
- Single Family
Est. Annual Taxes
- $1,272
Year Built
- Built in 1920
Lot Details
- 6,650 Sq Ft Lot
- Cul-De-Sac
- Wrought Iron Fence
- Wood Fence
Home Design
- Colonial Architecture
- Bungalow
- Brick or Stone Mason
- Composition Roof
Interior Spaces
- 2-Story Property
- Ceiling Fan
- Decorative Fireplace
- Window Treatments
- Family Room
- Living Room with Fireplace
- Formal Dining Room
- Wood Flooring
- 220 Volts In Laundry
Kitchen
- Breakfast Bar
- Oven or Range
- Electric Cooktop
- Range Hood
- Microwave
- Dishwasher
- Disposal
Bedrooms and Bathrooms
- 3 Bedrooms
- Primary Bedroom on Main
- Walk-In Closet
- 2 Full Bathrooms
Unfinished Basement
- Basement Fills Entire Space Under The House
- Laundry in Basement
- Basement Storage
Home Security
- Storm Windows
- Storm Doors
Parking
- 2 Car Detached Garage
- Oversized Parking
- Garage Door Opener
Outdoor Features
- Patio
- Rain Gutters
Schools
- Jefferson Elementary School
- Curtis Middle School
- Southeast High School
Utilities
- Forced Air Heating and Cooling System
- Heating System Uses Gas
- Water Purifier
Community Details
- Fairfax Subdivision
Listing and Financial Details
- Assessor Parcel Number 20173-127-26-0-12-02-011.00
Ownership History
Purchase Details
Purchase Details
Home Financials for this Owner
Home Financials are based on the most recent Mortgage that was taken out on this home.Purchase Details
Home Financials for this Owner
Home Financials are based on the most recent Mortgage that was taken out on this home.Purchase Details
Home Financials for this Owner
Home Financials are based on the most recent Mortgage that was taken out on this home.Similar Homes in Wichita, KS
Home Values in the Area
Average Home Value in this Area
Purchase History
| Date | Type | Sale Price | Title Company |
|---|---|---|---|
| Deed | -- | None Listed On Document | |
| Warranty Deed | -- | None Listed On Document | |
| Warranty Deed | -- | Security 1St Title Llc | |
| Warranty Deed | -- | Security 1St Title | |
| Warranty Deed | -- | Orourke Title Company |
Mortgage History
| Date | Status | Loan Amount | Loan Type |
|---|---|---|---|
| Previous Owner | $118,000 | New Conventional | |
| Previous Owner | $121,600 | New Conventional | |
| Previous Owner | $113,500 | Adjustable Rate Mortgage/ARM | |
| Previous Owner | $89,200 | No Value Available |
Property History
| Date | Event | Price | Change | Sq Ft Price |
|---|---|---|---|---|
| 04/19/2019 04/19/19 | Sold | -- | -- | -- |
| 03/17/2019 03/17/19 | Pending | -- | -- | -- |
| 03/15/2019 03/15/19 | For Sale | $129,900 | +13.0% | $59 / Sq Ft |
| 06/22/2016 06/22/16 | Sold | -- | -- | -- |
| 05/18/2016 05/18/16 | Pending | -- | -- | -- |
| 05/16/2016 05/16/16 | For Sale | $115,000 | -- | $59 / Sq Ft |
Tax History Compared to Growth
Tax History
| Year | Tax Paid | Tax Assessment Tax Assessment Total Assessment is a certain percentage of the fair market value that is determined by local assessors to be the total taxable value of land and additions on the property. | Land | Improvement |
|---|---|---|---|---|
| 2023 | $2,019 | $19,114 | $2,105 | $17,009 |
| 2022 | $1,946 | $17,630 | $1,990 | $15,640 |
| 2021 | $1,857 | $16,319 | $1,587 | $14,732 |
| 2020 | $1,740 | $15,249 | $1,587 | $13,662 |
| 2019 | $1,590 | $13,945 | $1,346 | $12,599 |
| 2018 | $1,594 | $13,945 | $1,346 | $12,599 |
| 2017 | $1,277 | $0 | $0 | $0 |
| 2016 | $1,248 | $0 | $0 | $0 |
| 2015 | $1,277 | $0 | $0 | $0 |
| 2014 | $1,251 | $0 | $0 | $0 |
Agents Affiliated with this Home
-
Tyson Bean

Seller's Agent in 2019
Tyson Bean
Pinnacle Realty Group
(316) 461-9088
1 in this area
240 Total Sales
-
Cindy Carnahan

Buyer's Agent in 2019
Cindy Carnahan
Reece Nichols South Central Kansas
(316) 393-3034
3 in this area
898 Total Sales
-
Julia Shetlar

Seller's Agent in 2016
Julia Shetlar
Berkshire Hathaway PenFed Realty
(316) 650-2423
89 Total Sales
-
Peggy Church
P
Seller Co-Listing Agent in 2016
Peggy Church
Berkshire Hathaway PenFed Realty
(316) 648-9705
7 Total Sales
Map
Source: South Central Kansas MLS
MLS Number: 520062
APN: 127-26-0-12-02-011.00
- 536 S Terrace Dr
- 4122 E Lewis St
- 3918 E Orme St
- 343 S Fountain St
- 621 S Quentin St
- 552 S Roosevelt St
- 707 S Dellrose St
- 549 S Glendale St
- 836 S Fountain St
- 4222 E English St
- 168 S Dellrose St
- 406 S Elpyco Ave
- 140 S Dellrose St
- 110 N Fountain Ave
- 105 N Terrace Dr
- 251 S Clifton Ave
- 1129 S Pershing St
- 1038 S Pershing Ave
- 5051 E Lincoln St
- 1001 S Yale St
