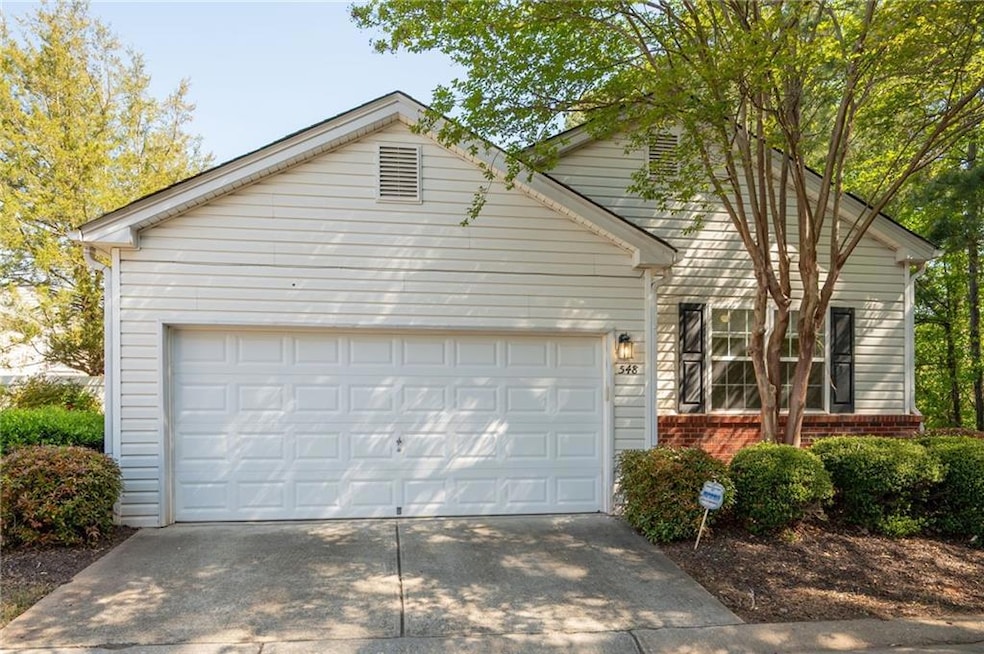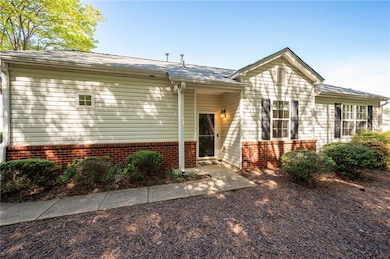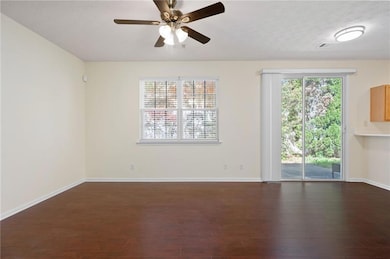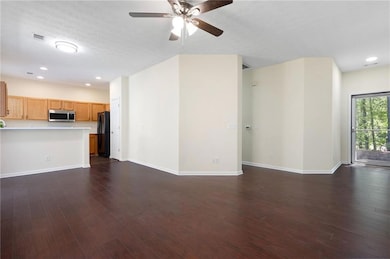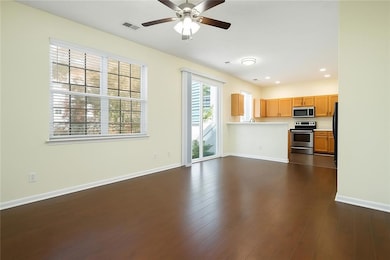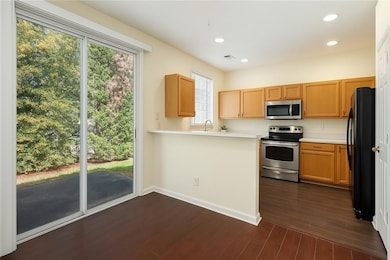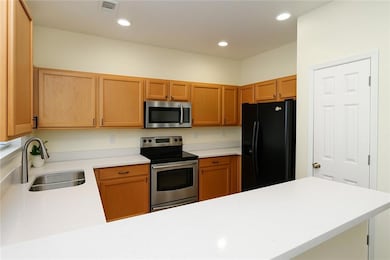Tucked away at the end of a quiet street in the sought-after West Oaks community, this beautifully refreshed 3 bed, 2 bath ranch offers the perfect blend of comfort, privacy, and low-maintenance living. Your wooded oasis comes complete with one-level living, beautiful quartz counters, hard surface flooring throughout, and a location that makes everything convenient.Inside, you'll find fresh updates throughout, including brand-new quartz countertops in the kitchen and both bathrooms, fresh paint for a clean look, and updated fixtures. The open-concept layout flows easily from the living space to the kitchen, making it great for everyday living or entertaining.Your back patio is private and quaint—but just beyond your door, the West Oaks community offers hidden gems. The pond is one of the best-kept secrets, perfect for fishing or quiet reflection, and the lovely green space with a winding walking path is an ideal spot to enjoy the outdoors.Here, you'll enjoy the benefits of a well-maintained community with low HOA dues and easy access to shopping, dining, and all the charm of Downtown Woodstock—just minutes away. Whether you're a first-time buyer, downsizing, or relocating, this move-in ready gem checks all the boxes!

