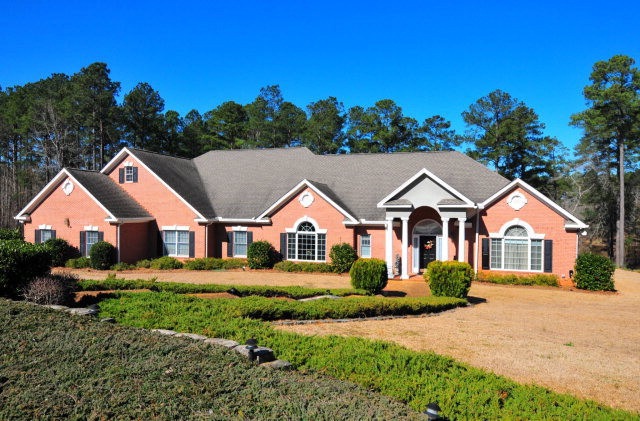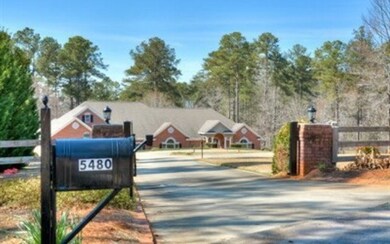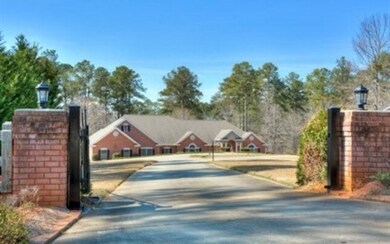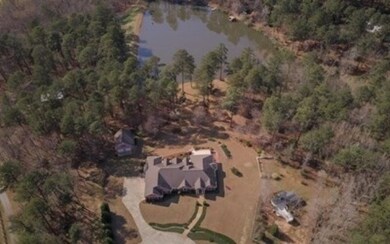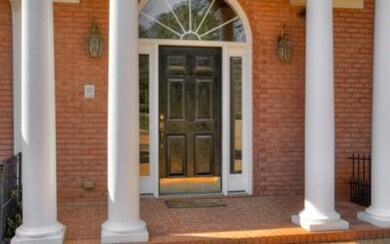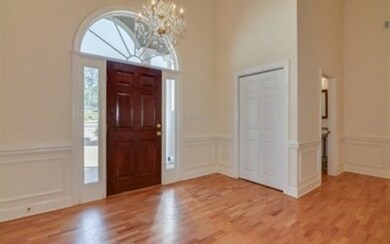
Estimated Value: $898,000 - $1,349,165
Highlights
- Lake Front
- Secluded Lot
- Wooded Lot
- Greenbrier Elementary School Rated A
- Pond
- Wood Flooring
About This Home
As of September 2017Grand Custom built Estate on 11 acres overlooking a 4 acre pond with fish! This beautiful 7 bedroom home has it all: Grand staircase in the foyer, formal Living Room with cozy fireplace and built-ins, elegant Dining Room, large Kitchen (updated in 2011) with granite countertops, 2 refrigerators, some stainless appliances, and Butler's pantry, 2 separate office/studys, laundry with utility sink. Handicap accessible in-law suite with full bath, living room, and kitchenette. Intercom system, 8 security cameras, huge back patio. Jumbo size 2 car attached garage with one side made for truck to fit in.... PLUS 2 car detached garage with workshop and apartment upstairs with full bathroom, skylight, HVAC system, and kitchenette. Well for free irrigation of Master's quality yard! Covered patio in the back for those rainy days or shade from the sun while you rock in your favorite rocking chairs! Gazebo, bar, bathhouse.... full bath with shower. Must see to appreciate the Grandeur!
Last Agent to Sell the Property
Mason Barrett
Keller Williams Realty Augusta Listed on: 03/19/2017
Last Buyer's Agent
Clay Williams
Keller Williams Realty Augusta
Home Details
Home Type
- Single Family
Est. Annual Taxes
- $11,092
Year Built
- Built in 1998
Lot Details
- 11 Acre Lot
- Lake Front
- Cul-De-Sac
- Landscaped
- Secluded Lot
- Front and Back Yard Sprinklers
- Wooded Lot
- Garden
Parking
- 2 Car Garage
- Parking Pad
- Workshop in Garage
Home Design
- Brick Exterior Construction
- Slab Foundation
- Composition Roof
- Vinyl Siding
Interior Spaces
- 5,571 Sq Ft Home
- 2-Story Property
- Wet Bar
- Ceiling Fan
- Skylights
- Gas Log Fireplace
- Insulated Windows
- Blinds
- Garden Windows
- Insulated Doors
- Entrance Foyer
- Great Room
- Family Room
- Living Room
- Breakfast Room
- Dining Room
- Home Office
- Library
- Bonus Room
- Security System Owned
- Laundry Room
Kitchen
- Eat-In Kitchen
- Electric Range
- Dishwasher
- Kitchen Island
- Utility Sink
Flooring
- Wood
- Carpet
- Laminate
- Ceramic Tile
Bedrooms and Bathrooms
- 7 Bedrooms
- Primary Bedroom on Main
- Walk-In Closet
- In-Law or Guest Suite
- Whirlpool Bathtub
- Garden Bath
Attic
- Attic Floors
- Walkup Attic
- Pull Down Stairs to Attic
Accessible Home Design
- Accessibility Features
Outdoor Features
- Pond
- Stream or River on Lot
- Covered patio or porch
- Gazebo
Schools
- Greenbrier Elementary And Middle School
- Greenbrier High School
Utilities
- Multiple cooling system units
- Forced Air Heating and Cooling System
- Heat Pump System
- Water Heater
- Septic Tank
Community Details
- No Home Owners Association
- Kiokee Springs Subdivision
Listing and Financial Details
- Assessor Parcel Number 059 038K
Ownership History
Purchase Details
Home Financials for this Owner
Home Financials are based on the most recent Mortgage that was taken out on this home.Similar Homes in Evans, GA
Home Values in the Area
Average Home Value in this Area
Purchase History
| Date | Buyer | Sale Price | Title Company |
|---|---|---|---|
| Fletcher Ricardo | $680,000 | -- |
Mortgage History
| Date | Status | Borrower | Loan Amount |
|---|---|---|---|
| Open | Fletcher Ricardo | $550,647 | |
| Closed | Fletcher Ricardo | $200,000 | |
| Closed | Fletcher Ricardo | $587,275 |
Property History
| Date | Event | Price | Change | Sq Ft Price |
|---|---|---|---|---|
| 09/14/2017 09/14/17 | Sold | $680,000 | -2.9% | $122 / Sq Ft |
| 08/10/2017 08/10/17 | Pending | -- | -- | -- |
| 03/19/2017 03/19/17 | For Sale | $700,000 | -- | $126 / Sq Ft |
Tax History Compared to Growth
Tax History
| Year | Tax Paid | Tax Assessment Tax Assessment Total Assessment is a certain percentage of the fair market value that is determined by local assessors to be the total taxable value of land and additions on the property. | Land | Improvement |
|---|---|---|---|---|
| 2024 | $11,092 | $444,178 | $144,140 | $300,038 |
| 2023 | $11,092 | $342,752 | $94,741 | $248,011 |
| 2022 | $8,474 | $326,333 | $94,741 | $231,592 |
| 2021 | $8,138 | $299,494 | $94,741 | $204,753 |
| 2020 | $8,347 | $300,810 | $93,040 | $207,770 |
| 2019 | $8,289 | $298,736 | $89,843 | $208,893 |
| 2018 | $7,572 | $272,000 | $89,843 | $182,157 |
| 2017 | $4,427 | $293,642 | $89,843 | $203,799 |
| 2016 | $4,118 | $289,540 | $92,861 | $196,679 |
| 2015 | $4,057 | $283,363 | $92,861 | $190,502 |
| 2014 | $8,115 | $300,029 | $85,875 | $214,154 |
Agents Affiliated with this Home
-
M
Seller's Agent in 2017
Mason Barrett
Keller Williams Realty Augusta
-
C
Buyer's Agent in 2017
Clay Williams
Keller Williams Realty Augusta
Map
Source: REALTORS® of Greater Augusta
MLS Number: 411012
APN: 059-038K
- 5407 Kiokee Ridge Rd
- 2539 William Few Pkwy
- 649 Bent Creek Dr
- 5816 Whispering Pines Way
- 5818 Whispering Pines Way
- 205 Cardinal Ct
- 0 Clanton Rd
- 3090 Rosewood Dr
- 1251 Honey Ln
- 5334 Magnolia Ln
- 5772 Whispering Pines Way
- 427 Woodlawn St
- 653 Tree Top Trail
- 3067 Rosewood Dr
- 1225 Honey Ln
- 1221 Honey Ln
- 611 Grosbeak Ln
- 3060 Rosewood Dr
- 1219 Honey Ln
- 1898 Preservation Cir
- 5480 Kiokee Springs Dr
- 5474 Kiokee Springs Dr
- 5453 Kiokee Springs Dr
- 2545 Willow Creek Ct
- 2539 Willow Creek Ct
- 5466 Kiokee Springs Dr
- 2535 Willow Creek Ct
- 2551 Willow Creek Ct
- 5443 Kiokee Springs Dr
- 626 Bentcreek Dr
- 5428 Kiokee Ridge Rd
- 625 Bent Creek Dr
- 5420 Kiokee Ridge Rd
- 5444 Kiokee Ridge Rd
- 5456 Kiokee Ridge Rd
- 5431 Kiokee Springs Dr
- 628 Bent Creek Dr
- 2552 Willow Creek Ct
- 2590 Willow Creek Ct
- 5440 Kiokee Springs Dr
