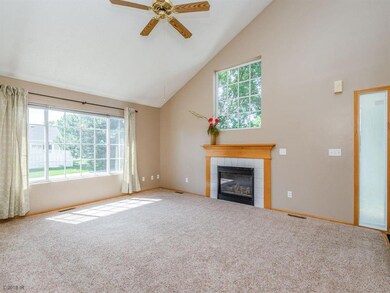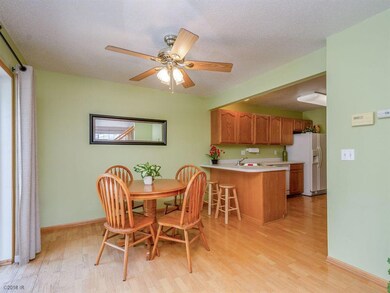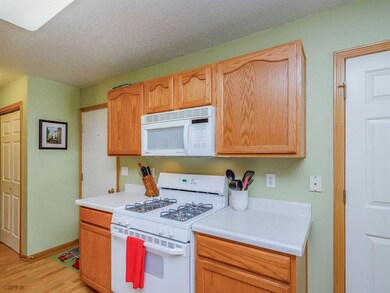
5480 Longview Ct Unit 3 Johnston, IA 50131
Southwest Johnston NeighborhoodHighlights
- Wood Flooring
- 1 Fireplace
- Patio
- Summit Middle School Rated A-
- Shades
- Community Playground
About This Home
As of July 2018Looking for a townhome with a basement? This 3 bedroom 3 bath townhome features over 2000 sq.ft. of finish including a 2 car attached garage! Open main level with a spacious family room complete with dramatically vaulted ceilings, fireplace & so bright and cheery! Kitchen with tons of cabinets, counter space, and all kitchen appliances with gas stove are included. Half bath & convenient first floor laundry room too. Hardwood floors run throughout spacious dining area, kitchen & up the stairs and are under the carpeted living room too. Upstairs features a large vaulted master suite, two to die for closets, & private bath. Two other good sized bedrooms share a full bath. Finished lower level features flex space with egress window. TONS of storage space in the lower level & throughout. Professionally managed association.
Townhouse Details
Home Type
- Townhome
Est. Annual Taxes
- $3,202
Year Built
- Built in 1999
Lot Details
- 1,734 Sq Ft Lot
- Lot Dimensions are 37.8 x 45.9
- Irrigation
HOA Fees
- $175 Monthly HOA Fees
Home Design
- Brick Exterior Construction
- Asphalt Shingled Roof
- Vinyl Siding
Interior Spaces
- 1,572 Sq Ft Home
- 2-Story Property
- 1 Fireplace
- Shades
- Drapes & Rods
- Basement Window Egress
Kitchen
- Stove
- <<microwave>>
- Dishwasher
Flooring
- Wood
- Carpet
- Tile
Bedrooms and Bathrooms
- 3 Bedrooms
Laundry
- Laundry on main level
- Dryer
- Washer
Home Security
Parking
- 2 Car Attached Garage
- Driveway
Outdoor Features
- Patio
- Play Equipment
Utilities
- Forced Air Heating and Cooling System
- Cable TV Available
Listing and Financial Details
- Assessor Parcel Number 24100348265000
Community Details
Overview
- Optimum Residential Mgmt Association, Phone Number (515) 224-0051
- The community has rules related to renting
Recreation
- Community Playground
- Snow Removal
Pet Policy
- Breed Restrictions
Security
- Fire and Smoke Detector
Ownership History
Purchase Details
Purchase Details
Home Financials for this Owner
Home Financials are based on the most recent Mortgage that was taken out on this home.Purchase Details
Home Financials for this Owner
Home Financials are based on the most recent Mortgage that was taken out on this home.Purchase Details
Home Financials for this Owner
Home Financials are based on the most recent Mortgage that was taken out on this home.Similar Homes in Johnston, IA
Home Values in the Area
Average Home Value in this Area
Purchase History
| Date | Type | Sale Price | Title Company |
|---|---|---|---|
| Quit Claim Deed | -- | None Listed On Document | |
| Warranty Deed | $182,000 | None Available | |
| Warranty Deed | $145,000 | None Available | |
| Corporate Deed | $135,000 | -- |
Mortgage History
| Date | Status | Loan Amount | Loan Type |
|---|---|---|---|
| Previous Owner | $100,000 | New Conventional | |
| Previous Owner | $57,000 | Credit Line Revolving | |
| Previous Owner | $55,000 | Balloon |
Property History
| Date | Event | Price | Change | Sq Ft Price |
|---|---|---|---|---|
| 07/25/2018 07/25/18 | Sold | $182,000 | -1.6% | $116 / Sq Ft |
| 06/25/2018 06/25/18 | Pending | -- | -- | -- |
| 05/24/2018 05/24/18 | For Sale | $185,000 | +27.6% | $118 / Sq Ft |
| 10/18/2013 10/18/13 | Sold | $145,000 | -3.3% | $92 / Sq Ft |
| 10/18/2013 10/18/13 | Pending | -- | -- | -- |
| 09/05/2013 09/05/13 | For Sale | $149,900 | -- | $95 / Sq Ft |
Tax History Compared to Growth
Tax History
| Year | Tax Paid | Tax Assessment Tax Assessment Total Assessment is a certain percentage of the fair market value that is determined by local assessors to be the total taxable value of land and additions on the property. | Land | Improvement |
|---|---|---|---|---|
| 2024 | $3,082 | $201,200 | $30,900 | $170,300 |
| 2023 | $3,214 | $201,200 | $30,900 | $170,300 |
| 2022 | $3,588 | $177,400 | $27,700 | $149,700 |
| 2021 | $3,478 | $177,400 | $27,700 | $149,700 |
| 2020 | $3,416 | $164,100 | $25,600 | $138,500 |
| 2019 | $3,308 | $164,100 | $25,600 | $138,500 |
| 2018 | $3,218 | $147,900 | $22,400 | $125,500 |
| 2017 | $3,002 | $147,900 | $22,400 | $125,500 |
| 2016 | $2,934 | $135,800 | $17,900 | $117,900 |
| 2015 | $2,934 | $135,800 | $17,900 | $117,900 |
| 2014 | $2,810 | $128,800 | $22,100 | $106,700 |
Agents Affiliated with this Home
-
Anita Nemmers

Seller's Agent in 2018
Anita Nemmers
Iowa Realty Mills Crossing
(515) 689-6271
5 in this area
163 Total Sales
-
Rick Bratrud

Seller Co-Listing Agent in 2018
Rick Bratrud
Iowa Realty Mills Crossing
(515) 250-5626
4 in this area
133 Total Sales
-
Richard Grubb

Buyer's Agent in 2018
Richard Grubb
Realty ONE Group Impact
(515) 779-2192
295 Total Sales
-
Jen Stanbrough

Seller's Agent in 2013
Jen Stanbrough
RE/MAX
(515) 371-4814
5 in this area
262 Total Sales
Map
Source: Des Moines Area Association of REALTORS®
MLS Number: 562018
APN: 241-00348265000
- 5462 Longview Ct Unit 1
- 5418 Longview Ct Unit 1
- 5480 Longview Ct Unit 1
- 5404 Longview Ct Unit 4
- 5451 Longview Ct Unit 6
- 9561 Coneflower Ln
- 5501 NW 93rd St
- 9217 Ridgeview Dr
- 5417 NW 92nd St
- 5424 NW 91st St
- 9505 Ironwood Ln
- 5617 Woodreed Ln
- 16311 Ironwood Ln
- 5428 NW 90th St
- 9516 Fir Ln
- 5645 Prairie Grass Dr
- 5425 NW 90th St
- 9021 Timberwood Dr
- 9017 Timberwood Dr
- 9009 Timberwood Dr






