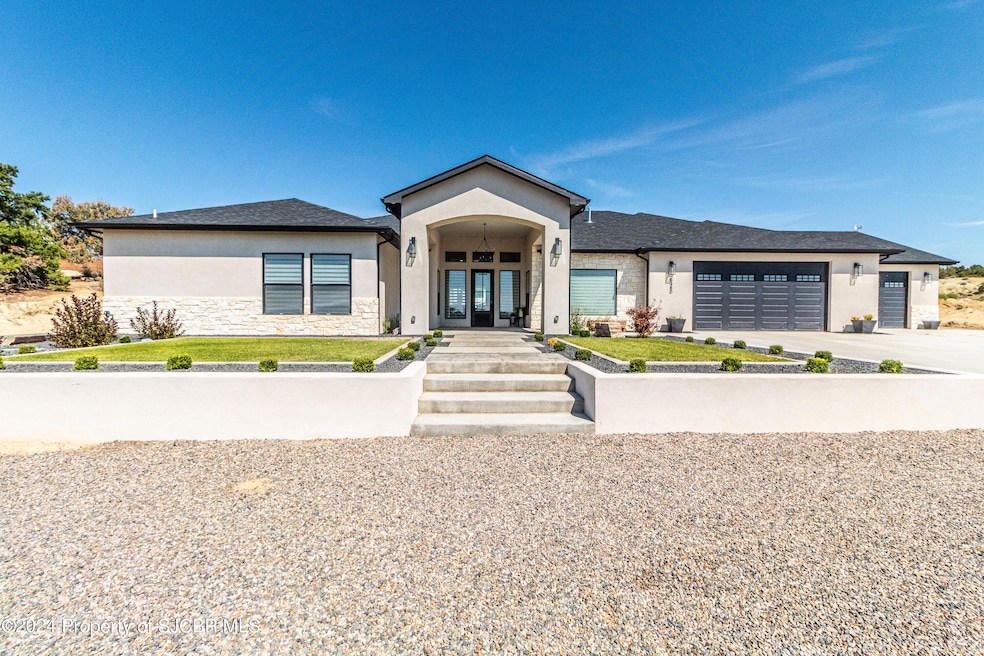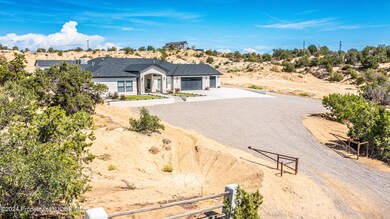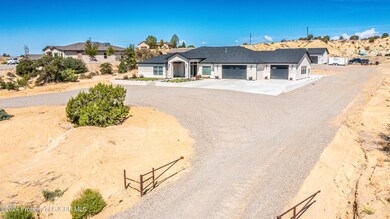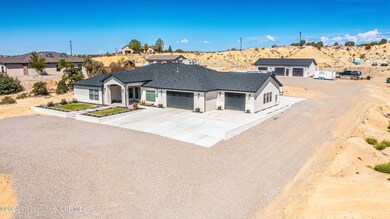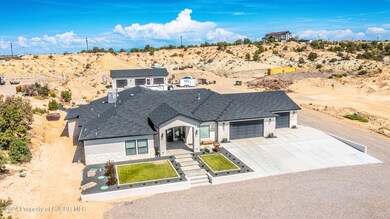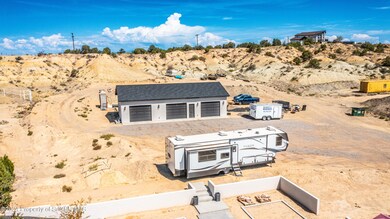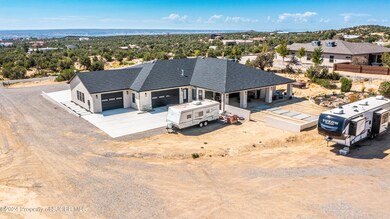
5480 Road 3810 Farmington, NM 87402
Highlights
- Combination Kitchen and Living
- Outdoor Water Feature
- Den
- Country Club Elementary School Rated A-
- No HOA
- Covered patio or porch
About This Home
As of June 2025This stunning 5 bedroom 3.5 bathroom home is one of kind! Very detail oriented and built in 2022. This home sits on 2.91 +/- acres with a landscaped front and back yard! Enjoy a beautiful open floor plan of 4,000 square feet with 10 and 12 foot ceilings with 8 foot doors! Offers a detached 3 car garage and attached 5 cargarage!! You'll want to take a look at this one and take in all of its beauty, from the custom cabinets, stunning granite tops, front yard views, tiled bathrooms and the outdoor water features! Truly a show stopper! Listing broker related to seller. Contact agent for more information on backyard landscaping
Last Agent to Sell the Property
Coldwell Banker Cornerstone License #REC20240010 Listed on: 09/11/2024

Home Details
Home Type
- Single Family
Year Built
- Built in 2022
Lot Details
- 2.91 Acre Lot
- Block Wall Fence
- Landscaped
- Sprinkler System
Home Design
- Pitched Roof
- Shingle Roof
- Stucco
Interior Spaces
- 4,000 Sq Ft Home
- 1-Story Property
- Ceiling Fan
- Chandelier
- Gas Log Fireplace
- Double Pane Windows
- Window Treatments
- Living Room with Fireplace
- Combination Kitchen and Living
- Dining Room
- Den
- Workshop
- Concrete Flooring
- Fire and Smoke Detector
Kitchen
- Breakfast Bar
- Gas Range
- Recirculated Exhaust Fan
- <<microwave>>
- Dishwasher
- Built-In or Custom Kitchen Cabinets
- Disposal
Bedrooms and Bathrooms
- 5 Bedrooms
- En-Suite Primary Bedroom
- Walk-In Closet
- Dressing Area
- Separate Shower in Primary Bathroom
Laundry
- Laundry Room
- Dryer
- Washer
Parking
- 4 Car Garage
- Garage Door Opener
Accessible Home Design
- Roll-in Shower
- No Interior Steps
Outdoor Features
- Covered patio or porch
- Outdoor Water Feature
Schools
- Country Club Elementary School
- Heights Middle School
- Piedra Vista High School
Utilities
- Multiple cooling system units
- Refrigerated Cooling System
- Multiple Heating Units
- Forced Air Heating System
- 220 Volts
- Water Heater
- Septic System
Community Details
- No Home Owners Association
- Built by Randall Construction
- Cedar Ridge Estates Subdivision
Similar Homes in Farmington, NM
Home Values in the Area
Average Home Value in this Area
Property History
| Date | Event | Price | Change | Sq Ft Price |
|---|---|---|---|---|
| 06/06/2025 06/06/25 | Sold | -- | -- | -- |
| 05/12/2025 05/12/25 | Pending | -- | -- | -- |
| 05/06/2025 05/06/25 | Price Changed | $1,249,000 | -3.8% | $312 / Sq Ft |
| 03/20/2025 03/20/25 | Price Changed | $1,299,000 | -3.7% | $325 / Sq Ft |
| 03/07/2025 03/07/25 | Price Changed | $1,349,000 | -3.6% | $337 / Sq Ft |
| 02/04/2025 02/04/25 | For Sale | $1,399,000 | +12.8% | $350 / Sq Ft |
| 10/28/2024 10/28/24 | Sold | -- | -- | -- |
| 09/20/2024 09/20/24 | Pending | -- | -- | -- |
| 09/11/2024 09/11/24 | For Sale | $1,240,000 | -- | $310 / Sq Ft |
Tax History Compared to Growth
Agents Affiliated with this Home
-
Danielle Spellbring

Seller's Agent in 2025
Danielle Spellbring
Coldwell Banker Cornerstone
(505) 801-5639
18 Total Sales
-
Sam Todd

Buyer's Agent in 2025
Sam Todd
RE/MAX
(505) 320-9557
271 Total Sales
-
Ryan Brown

Buyer's Agent in 2024
Ryan Brown
RE/MAX
(505) 608-0067
180 Total Sales
Map
Source: San Juan County Board of REALTORS®
MLS Number: 24-1097
- 5301 Tampico Way
- 5830 Ensenada Way
- 7601 Las Brisas Trail
- 8550 Tampico Ct
- 7409 Las Brisas Trail
- 6920 Foothills Dr
- 5351 Antelope Jct
- XX Hood Mesa Trail
- 6735 Sandrock Ct
- 6730 Sandrock Ct
- 6734 Sandrock Ct
- 6731 Sandrock Ct
- 6723 Sandrock Ct
- 6719 Sandrock Ct
- 6727 Sandrock Ct
- 6726 Sandrock Ct
- 6505 Sand Ave
- 6715 Sandrock Ct
- 6718 Sandrock Ct
- 6722 Sandrock Ct
