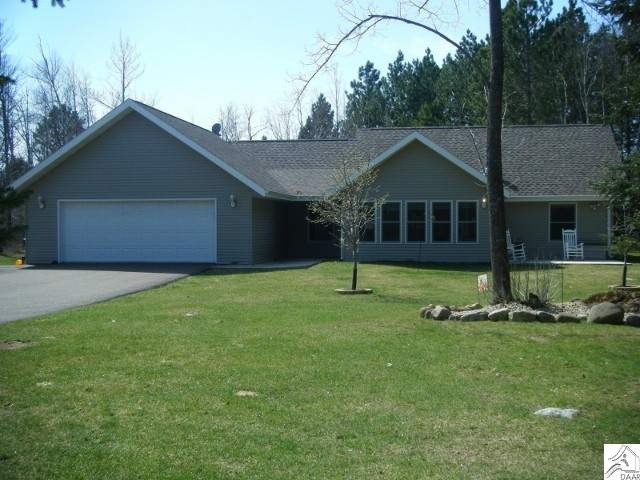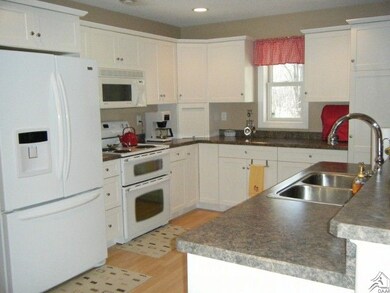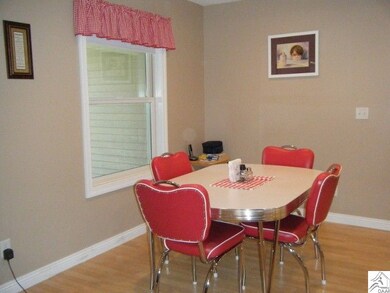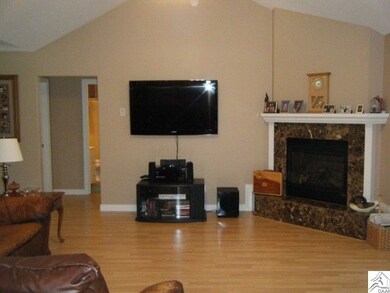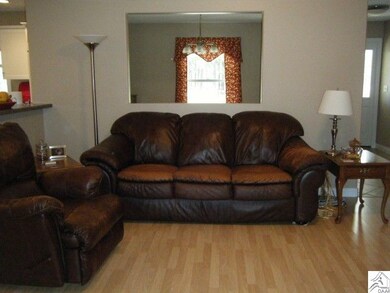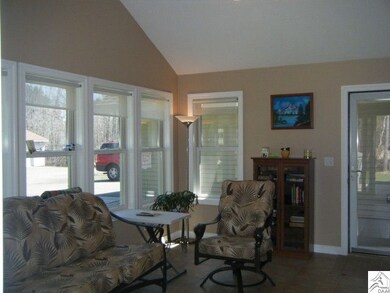
5481 5481 Fawn Trail Rd Duluth, MN 55811
Estimated Value: $467,000 - $507,954
Highlights
- Heated Floors
- Open Floorplan
- Workshop
- Proctor Senior High School Rated 9+
- Vaulted Ceiling
- Formal Dining Room
About This Home
As of July 2012Enjoy all the benefits of country living and still be close to town. This gently lived in one level living newer home is nestled on 2+ wooded acres. Open floor plan with vaulted ceilings and wood flooring sunroom has 2 doors, one to each patio in back. Spacious living room w/gas fireplace, formal dining room, large eat-in kitchen w/double oven & 2 bedrooms on one end w/full bath, laundry room. Master suite w/walk-in closet & shower. Home is fully handicapped accessible. Exterior offers 2 car attached garage,3 car detached garage, blacktop driveway, steel siding and another patio in front. Great home!
Last Agent to Sell the Property
Jodi Olson
CENTURY 21 Gilderman Listed on: 04/24/2012
Last Buyer's Agent
Carol Hesch
Coldwell Banker East West
Home Details
Home Type
- Single Family
Est. Annual Taxes
- $4,314
Year Built
- 2005
Lot Details
- 2.23 Acre Lot
- Lot Dimensions are 287x378
- Property fronts a highway
- Street terminates at a dead end
- Property has an invisible fence for dogs
Home Design
- Frame Construction
- Asphalt Shingled Roof
- Steel Siding
Interior Spaces
- 1,847 Sq Ft Home
- 1-Story Property
- Open Floorplan
- Wired For Data
- Vaulted Ceiling
- Ceiling Fan
- Gas Fireplace
- Formal Dining Room
- Workshop
- Walkup Attic
Kitchen
- Eat-In Kitchen
- Cooktop
- Microwave
- Dishwasher
Flooring
- Wood
- Heated Floors
- Tile
Bedrooms and Bathrooms
- 3 Bedrooms
- Walk-In Closet
- Primary Bathroom is a Full Bathroom
- Bathroom on Main Level
Laundry
- Dryer
- Washer
Parking
- 5 Car Garage
- Garage Door Opener
Accessible Home Design
- Grab Bar In Bathroom
- Wheelchair Access
Eco-Friendly Details
- Air Exchanger
Outdoor Features
- Patio
- Porch
Utilities
- Window Unit Cooling System
- Heating System Powered By Owned Propane
- Water Filtration System
- Private Water Source
- Gas Water Heater
- Private Sewer
- High Speed Internet
Listing and Financial Details
- Assessor Parcel Number 280-0048-00040
Ownership History
Purchase Details
Home Financials for this Owner
Home Financials are based on the most recent Mortgage that was taken out on this home.Purchase Details
Home Financials for this Owner
Home Financials are based on the most recent Mortgage that was taken out on this home.Purchase Details
Similar Homes in Duluth, MN
Home Values in the Area
Average Home Value in this Area
Purchase History
| Date | Buyer | Sale Price | Title Company |
|---|---|---|---|
| Williams Carlee D | $305,000 | Stewart Title | |
| Harwarth Lee A | $288,500 | Rels | |
| Garland Hubert | $61,500 | Ati Title |
Mortgage History
| Date | Status | Borrower | Loan Amount |
|---|---|---|---|
| Open | Williams Carlee D | $271,695 | |
| Closed | Williams Carlee D | $289,750 | |
| Previous Owner | Harwarth Lee A | $274,075 | |
| Previous Owner | Garland Hubert | $268,000 | |
| Previous Owner | Garland Hubert | $55,650 |
Property History
| Date | Event | Price | Change | Sq Ft Price |
|---|---|---|---|---|
| 07/31/2012 07/31/12 | Sold | $288,500 | -0.5% | $156 / Sq Ft |
| 06/12/2012 06/12/12 | Pending | -- | -- | -- |
| 04/24/2012 04/24/12 | For Sale | $289,900 | -- | $157 / Sq Ft |
Tax History Compared to Growth
Tax History
| Year | Tax Paid | Tax Assessment Tax Assessment Total Assessment is a certain percentage of the fair market value that is determined by local assessors to be the total taxable value of land and additions on the property. | Land | Improvement |
|---|---|---|---|---|
| 2023 | $4,314 | $440,400 | $67,300 | $373,100 |
| 2022 | $4,178 | $382,800 | $64,400 | $318,400 |
| 2021 | $4,152 | $347,800 | $53,100 | $294,700 |
| 2020 | $4,068 | $347,800 | $53,100 | $294,700 |
| 2019 | $3,980 | $334,600 | $53,100 | $281,500 |
| 2018 | $3,928 | $334,600 | $53,100 | $281,500 |
| 2017 | $4,118 | $321,500 | $53,100 | $268,400 |
| 2016 | $3,736 | $346,200 | $46,200 | $300,000 |
| 2015 | $3,535 | $314,000 | $43,400 | $270,600 |
| 2014 | $3,535 | $314,000 | $43,400 | $270,600 |
Agents Affiliated with this Home
-
J
Seller's Agent in 2012
Jodi Olson
CENTURY 21 Gilderman
-
C
Buyer's Agent in 2012
Carol Hesch
Coldwell Banker East West
Map
Source: REALTOR® Association of Southern Minnesota
MLS Number: 4224486
APN: 280004800040
- 5481 Fawntrail Rd
- 5481 5481 Fawn Trail Dr
- 5481 5481 Fawn Trail Rd
- 5150 Lindahl Rd
- 5476 Fawntrail Rd
- 5115 Lindahl Rd
- 5109 Lindahl Rd
- 5465 5465 Fawn Trail-Drive-
- 5465 5465 Fawn Tr
- 5113 Lindahl Rd
- 5465 Fawntrail Rd
- 5465 Fawntrail Rd
- 5093 Lindahl Rd
- 5466 Fawntrail Rd
- 5482 Dubla Dr
- 5490 Dubla Dr
- 5090 Lindahl Rd
- 5457 Fawntrail Rd
- 5497 Dubla Dr
- 5083 Lindahl Rd
