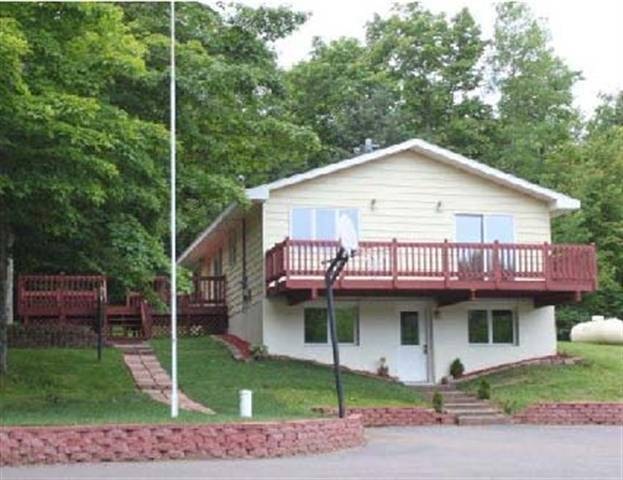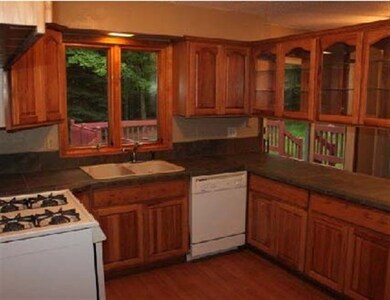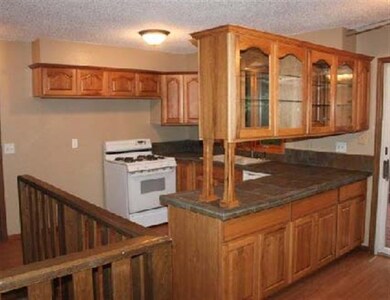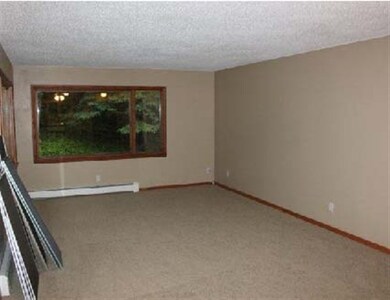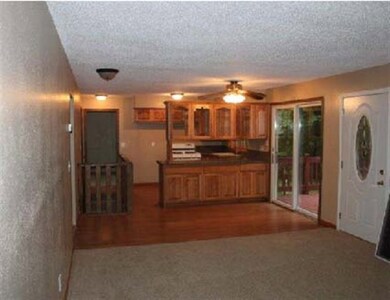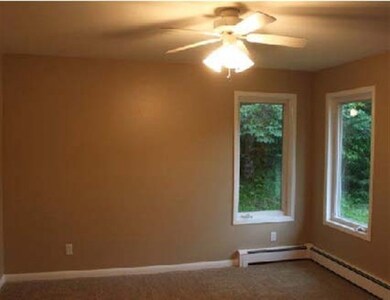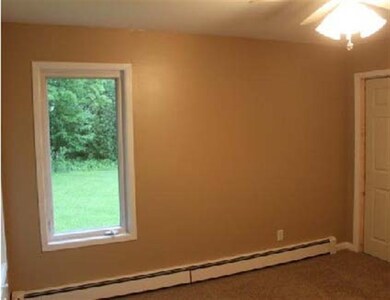
5481 Maple Hill Rd Duluth, MN 55810
5
Beds
2
Baths
2,372
Sq Ft
5.43
Acres
Highlights
- Panoramic View
- 5.43 Acre Lot
- Recreation Room
- Proctor Senior High School Rated 9+
- Deck
- 2 Car Detached Garage
About This Home
As of August 2012Privacy & trees galore on 5.43 ac lot. Great hardwoods shelter the blacktop driveway which opens to the house and 2 car garage. You have country very close to the city in this 5bd/2bth home that has had lots of updates. Just waiting for you to move in!
Home Details
Home Type
- Single Family
Est. Annual Taxes
- $2,159
Year Built
- Built in 1968
Parking
- 2 Car Detached Garage
Home Design
- Split Foyer
- Concrete Foundation
- Wood Frame Construction
- Asphalt Shingled Roof
- Metal Siding
Interior Spaces
- 1-Story Property
- Woodwork
- Combination Dining and Living Room
- Recreation Room
- Panoramic Views
Bedrooms and Bathrooms
- 5 Bedrooms
- Bathroom on Main Level
- 2 Full Bathrooms
Finished Basement
- Walk-Out Basement
- Basement Fills Entire Space Under The House
Utilities
- Heating System Uses Propane
- Hot Water Heating System
- Private Water Source
- Private Sewer
Additional Features
- Deck
- 5.43 Acre Lot
Listing and Financial Details
- Assessor Parcel Number 450-0010-02222/03713
Ownership History
Date
Name
Owned For
Owner Type
Purchase Details
Listed on
Jun 16, 2012
Closed on
Aug 6, 2012
Sold by
Premier Three Developers Inc
Bought by
Roth Noah D and Roth Jodi M
Seller's Agent
Michelle Lyons
Port Cities Realty, LLC
Buyer's Agent
Casey Carbert
Edmunds Company, LLP
List Price
$175,000
Sold Price
$175,000
Current Estimated Value
Home Financials for this Owner
Home Financials are based on the most recent Mortgage that was taken out on this home.
Estimated Appreciation
$206,896
Avg. Annual Appreciation
6.07%
Original Mortgage
$18,000
Interest Rate
3.66%
Mortgage Type
Unknown
Purchase Details
Listed on
Jan 5, 2012
Closed on
Feb 21, 2012
Sold by
The Bank Of New York Mellon
Bought by
Premier Three Developers Inc
Seller's Agent
Michelle Lyons
Port Cities Realty, LLC
Buyer's Agent
Michelle Lyons
Port Cities Realty, LLC
List Price
$127,000
Sold Price
$127,000
Home Financials for this Owner
Home Financials are based on the most recent Mortgage that was taken out on this home.
Avg. Annual Appreciation
110.77%
Purchase Details
Closed on
Mar 1, 2011
Sold by
Walsh Chad R and Walsh Tammy L
Bought by
The Bank Of New York Mellon and The Bank Of New York
Purchase Details
Closed on
Apr 19, 2005
Sold by
Horton Michael D and Horton Nancy M
Bought by
Walsh Chad R and Walsh Tammy L
Home Financials for this Owner
Home Financials are based on the most recent Mortgage that was taken out on this home.
Original Mortgage
$180,000
Interest Rate
5.89%
Mortgage Type
Fannie Mae Freddie Mac
Similar Homes in Duluth, MN
Create a Home Valuation Report for This Property
The Home Valuation Report is an in-depth analysis detailing your home's value as well as a comparison with similar homes in the area
Home Values in the Area
Average Home Value in this Area
Purchase History
| Date | Type | Sale Price | Title Company |
|---|---|---|---|
| Warranty Deed | $175,000 | Rels Title | |
| Limited Warranty Deed | $127,000 | North American Title Company | |
| Trustee Deed | $164,700 | None Available | |
| Warranty Deed | $225,000 | Arrowhead Abstract & Title C |
Source: Public Records
Mortgage History
| Date | Status | Loan Amount | Loan Type |
|---|---|---|---|
| Open | $246,000 | New Conventional | |
| Closed | $89,600 | New Conventional | |
| Closed | $18,000 | Unknown | |
| Closed | $18,000 | Unknown | |
| Closed | $140,000 | New Conventional | |
| Previous Owner | $300,000 | Commercial | |
| Previous Owner | $180,000 | Fannie Mae Freddie Mac |
Source: Public Records
Property History
| Date | Event | Price | Change | Sq Ft Price |
|---|---|---|---|---|
| 08/09/2012 08/09/12 | Sold | $175,000 | 0.0% | $74 / Sq Ft |
| 06/29/2012 06/29/12 | Pending | -- | -- | -- |
| 06/16/2012 06/16/12 | For Sale | $175,000 | +37.8% | $74 / Sq Ft |
| 03/05/2012 03/05/12 | Sold | $127,000 | 0.0% | $54 / Sq Ft |
| 01/25/2012 01/25/12 | Pending | -- | -- | -- |
| 01/05/2012 01/05/12 | For Sale | $127,000 | -- | $54 / Sq Ft |
Source: Lake Superior Area REALTORS®
Tax History Compared to Growth
Tax History
| Year | Tax Paid | Tax Assessment Tax Assessment Total Assessment is a certain percentage of the fair market value that is determined by local assessors to be the total taxable value of land and additions on the property. | Land | Improvement |
|---|---|---|---|---|
| 2023 | $4,080 | $344,200 | $46,100 | $298,100 |
| 2022 | $3,720 | $321,300 | $44,400 | $276,900 |
| 2021 | $3,476 | $294,300 | $43,100 | $251,200 |
| 2020 | $2,886 | $278,900 | $42,700 | $236,200 |
| 2019 | $2,314 | $231,800 | $38,000 | $193,800 |
| 2018 | $2,378 | $195,800 | $36,600 | $159,200 |
| 2017 | $2,162 | $195,800 | $36,600 | $159,200 |
| 2016 | $2,174 | $183,500 | $36,600 | $146,900 |
| 2015 | $2,332 | $186,200 | $43,400 | $142,800 |
| 2014 | $2,332 | $175,500 | $43,000 | $132,500 |
Source: Public Records
Agents Affiliated with this Home
-

Seller's Agent in 2012
Michelle Lyons
Port Cities Realty, LLC
(218) 348-6143
4 in this area
130 Total Sales
-
C
Buyer's Agent in 2012
Casey Carbert
Edmunds Company, LLP
(218) 348-7325
4 in this area
453 Total Sales
Map
Source: Lake Superior Area REALTORS®
MLS Number: 6001777
APN: 450001002222
Nearby Homes
- 5510 Thompson Hill Rd
- 5578 N Cloquet Rd
- 20 Village Dr
- 825 Libby Cir
- 104 Kingsbury Dr
- 803 Almac Dr
- 315 N Ugstad Rd
- 12554 W Skyline Pkwy
- 321 5th St
- 1086 U S Highway 2
- 502 3rd Ave
- 35 2nd St Unit 19
- 35 2nd St
- 14 3rd St
- 2xx Green Haven Rd
- 9235 Meadow St
- 7 Marine Ct
- XXXX Meadow St
- 41 Cato Ave
- 8415 Burns Ct
