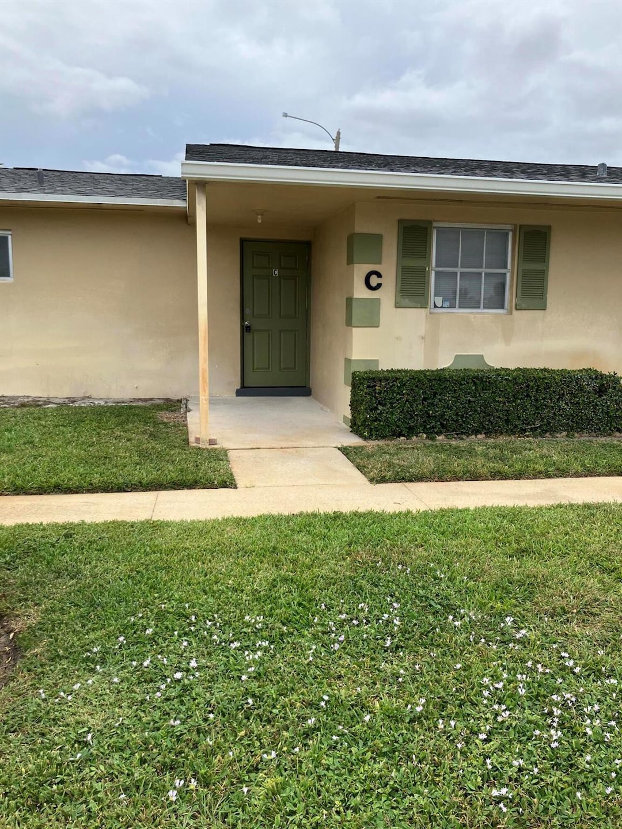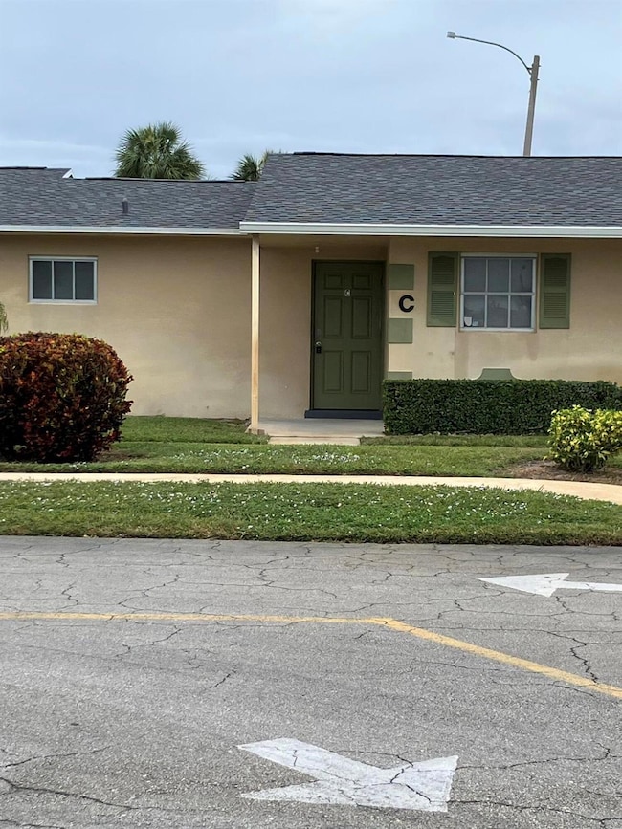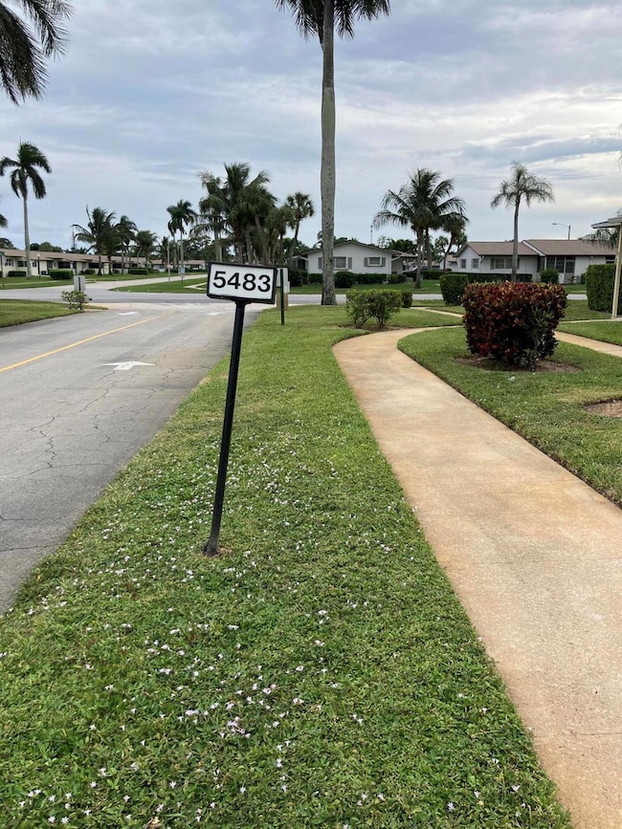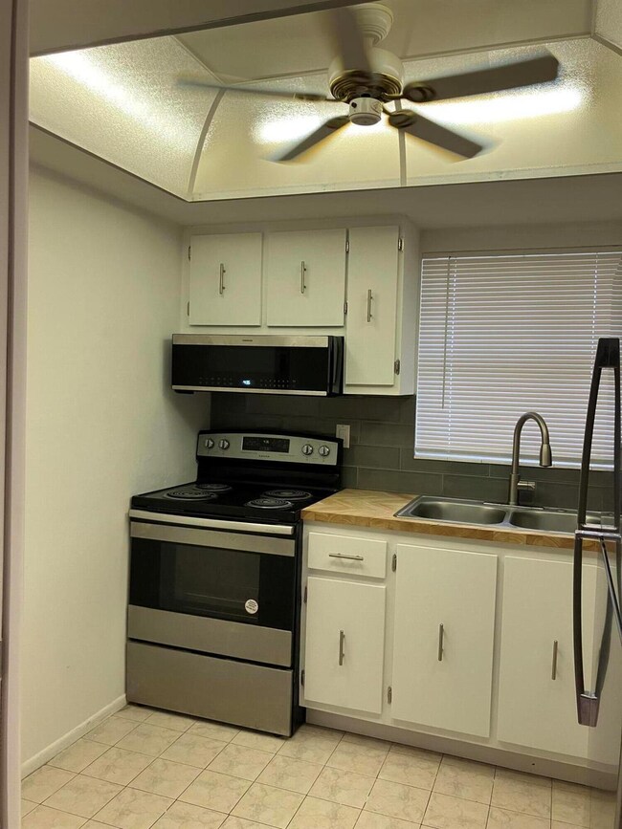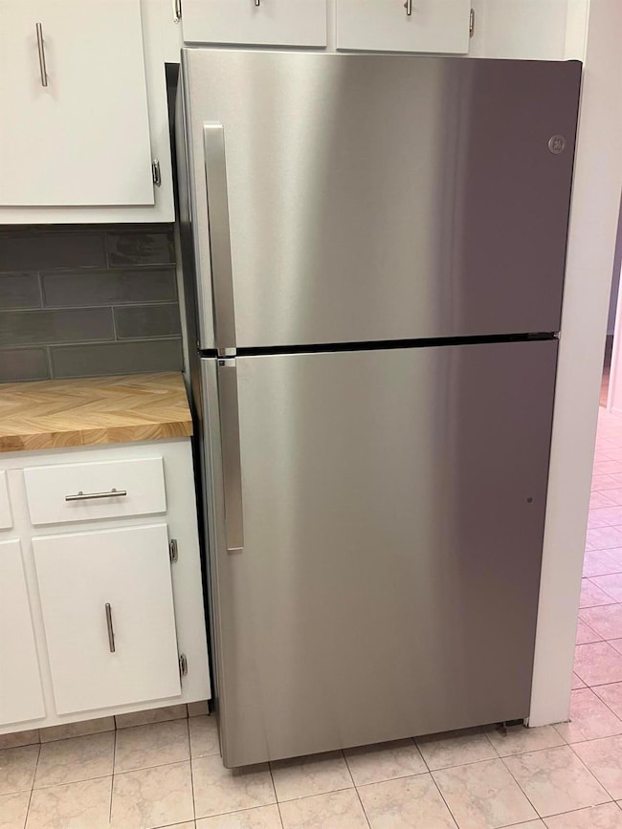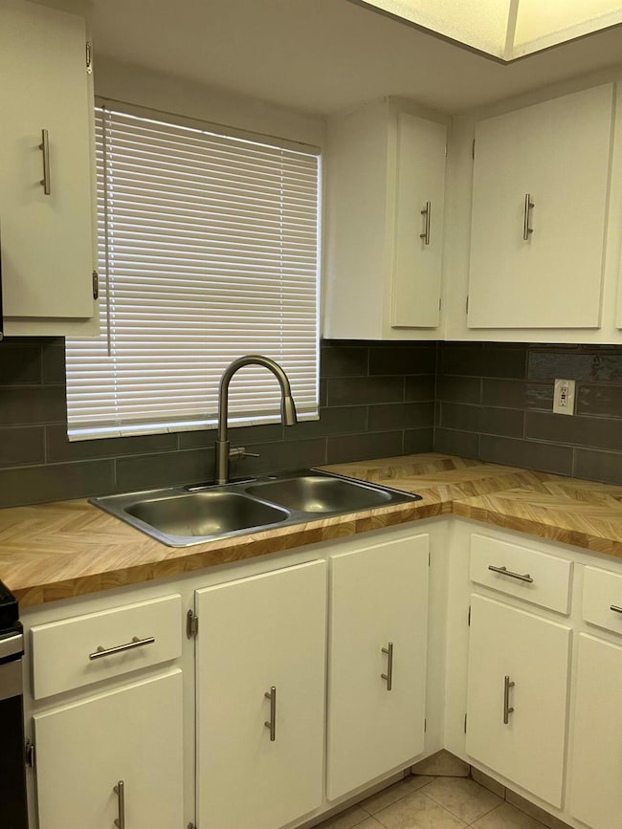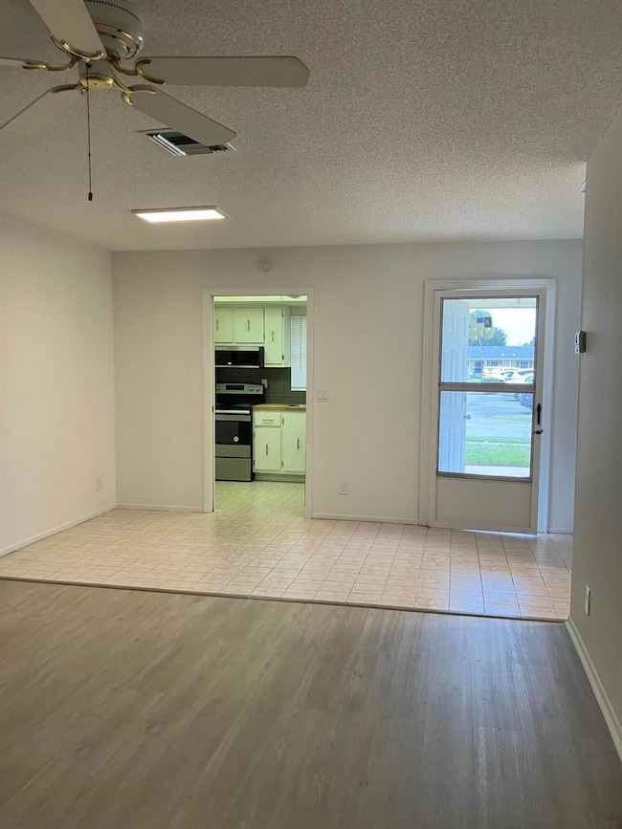5483 Cresthaven Blvd Unit C West Palm Beach, FL 33415
Cresthaven Boulevard Neighborhood
1
Bed
1
Bath
611
Sq Ft
1975
Built
Highlights
- Active Adult
- Community Pool
- Cul-De-Sac
- Clubhouse
- Balcony
- Porch
About This Home
You found it! Your new rental home Super nice and and if you like new, you will like this beautiful one bedroom condo villa.
Home Details
Home Type
- Single Family
Est. Annual Taxes
- $1,413
Year Built
- Built in 1975
Lot Details
- Cul-De-Sac
Home Design
- Villa
- Entry on the 1st floor
Interior Spaces
- 611 Sq Ft Home
- 1-Story Property
- Ceiling Fan
- Fire and Smoke Detector
Kitchen
- Microwave
- Disposal
Flooring
- Laminate
- Ceramic Tile
Bedrooms and Bathrooms
- 1 Bedroom
- 1 Full Bathroom
Parking
- Guest Parking
- Assigned Parking
Outdoor Features
- Balcony
- Porch
Utilities
- Central Heating and Cooling System
- Electric Water Heater
Listing and Financial Details
- Property Available on 11/6/25
- Assessor Parcel Number 00424414480010030
- Seller Considering Concessions
Community Details
Overview
- Active Adult
- Cresthaven Villas Cond 13 Subdivision
Amenities
- Clubhouse
- Laundry Facilities
Recreation
- Community Pool
Map
Source: BeachesMLS
MLS Number: R11138697
APN: 00-42-44-14-48-001-0030
Nearby Homes
- 2805 Crosley Dr E Unit B
- 2805 Crosley Dr E Unit H
- 2736 Dudley Dr E Unit I
- 2804 Crosley Dr E Unit E
- 2688 Dudley Dr E Unit J
- 2688 Dudley Dr E Unit H
- 2844 Crosley Dr E Unit E
- 2822 Crosley Dr W Unit B
- 2822 Crosley Dr W Unit E
- 2747 Dudley Dr E Unit D
- 2735 Dudley Dr E Unit B
- 2664 Dudley Dr E Unit F
- 2691 Dudley Dr E Unit A
- 5243 Cresthaven Blvd Unit F
- 2864 Crosley Dr E Unit A
- 2864 Crosley Dr E Unit E
- 2802 Crosley Dr W Unit D
- 2995 Crosley Dr E
- 2832 Crosley Dr W Unit E
- 2894 Crosley Dr E Unit J
- 2804 Crosley Dr E Unit F
- 5263 Cresthaven Blvd Unit A
- 2894 Crosley Dr E Unit J
- 2673 Barkley Dr E Unit B
- 2930 Crosley Dr E Unit C
- 2787 Dudley Dr W
- 2703 Dudley Dr W Unit H
- 2833 Crosley Dr W Unit C
- 2665 Dudley Dr W Unit A
- 2660 Barkley Dr E Unit E
- 2607 Dudley Dr W Unit E
- 2567 Dudley Dr W Unit F
- 2509 Dudley C Dr W Unit C
- 5064 Michigan Ave Unit 6B
- 2716 Emory Dr E Unit G
- 2457 Pinecrest Ct
- 2765 Ashley Dr W
- 2468 Timber Forest Dr
- 2460 Timber Forest Dr
- 2723 Emory Dr E Unit E
