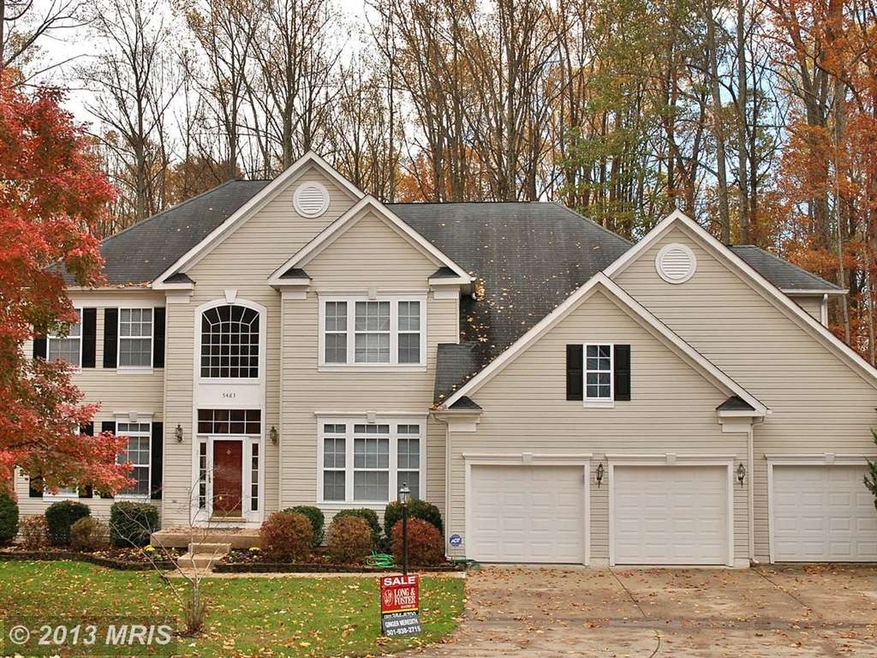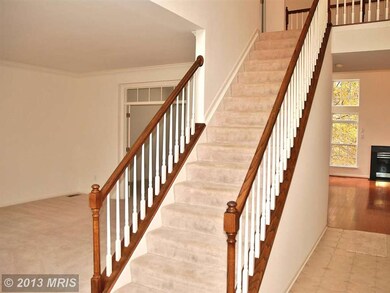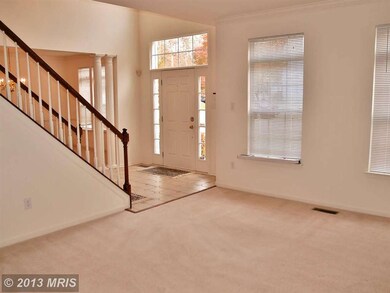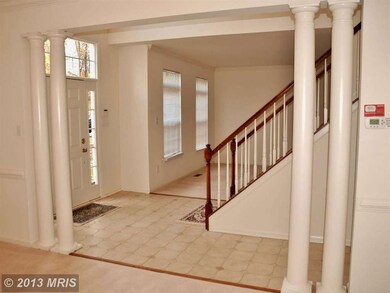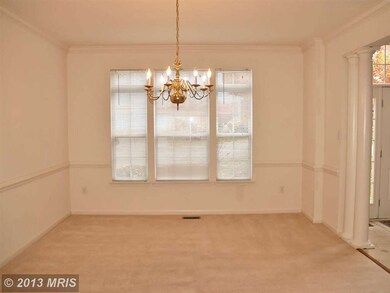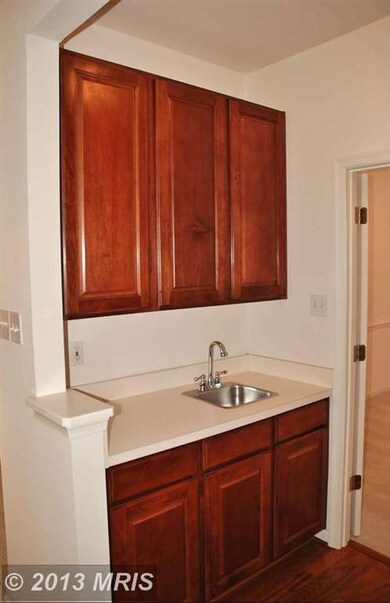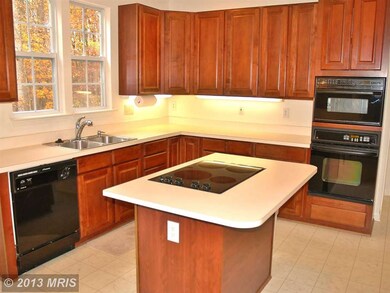
5483 Wooded Way Columbia, MD 21044
Harper's Choice NeighborhoodHighlights
- Open Floorplan
- Colonial Architecture
- Private Lot
- Wilde Lake High Rated A
- Deck
- Cathedral Ceiling
About This Home
As of July 2018Beautiful home sited on a spectacular, private lot that backs to trees. Amazing 2 story family rm. w/wood floors, gas fireplace, big windows; adjacent to fully appointed kitchen w/breakfast area; sliding doors to massive deck that overlooks woods Banquet sized din. rm, butlers' pantry,1st floor office/den; huge master br, w/cathedral ceiling& tray ceilings. BE IN FOR THE HOLIDAYS!!
Last Agent to Sell the Property
Ginger Meredith
Long & Foster Real Estate, Inc. License #MRIS:4097 Listed on: 11/02/2013
Home Details
Home Type
- Single Family
Est. Annual Taxes
- $7,428
Year Built
- Built in 1997
Lot Details
- 0.33 Acre Lot
- Cul-De-Sac
- Private Lot
- Premium Lot
- Backs to Trees or Woods
- Property is in very good condition
- Property is zoned RSC
Parking
- 3 Car Attached Garage
- Garage Door Opener
- Driveway
- Off-Street Parking
Home Design
- Colonial Architecture
- Composition Roof
- Aluminum Siding
Interior Spaces
- Property has 3 Levels
- Open Floorplan
- Chair Railings
- Crown Molding
- Tray Ceiling
- Cathedral Ceiling
- Ceiling Fan
- Recessed Lighting
- Fireplace With Glass Doors
- Screen For Fireplace
- Double Pane Windows
- Window Treatments
- Palladian Windows
- Window Screens
- Sliding Doors
- Six Panel Doors
- Family Room Off Kitchen
- Living Room
- Dining Room
- Den
- Wood Flooring
Kitchen
- Breakfast Room
- Butlers Pantry
- Built-In Self-Cleaning Oven
- Cooktop
- Microwave
- Extra Refrigerator or Freezer
- Ice Maker
- Dishwasher
- Disposal
Bedrooms and Bathrooms
- 5 Bedrooms
- En-Suite Primary Bedroom
- En-Suite Bathroom
- In-Law or Guest Suite
- 3.5 Bathrooms
Laundry
- Laundry Room
- Front Loading Dryer
- Washer
Improved Basement
- Heated Basement
- Walk-Out Basement
- Rear Basement Entry
- Natural lighting in basement
Home Security
- Home Security System
- Storm Doors
- Fire and Smoke Detector
Outdoor Features
- Deck
Utilities
- Forced Air Heating and Cooling System
- Vented Exhaust Fan
- Natural Gas Water Heater
- Cable TV Available
Community Details
- No Home Owners Association
- Built by RYLAND BUILDERS
- Trails At Woodlot Subdivision
Listing and Financial Details
- Home warranty included in the sale of the property
- Tax Lot 112
- Assessor Parcel Number 1405419204
- $146 Front Foot Fee per year
Ownership History
Purchase Details
Home Financials for this Owner
Home Financials are based on the most recent Mortgage that was taken out on this home.Purchase Details
Home Financials for this Owner
Home Financials are based on the most recent Mortgage that was taken out on this home.Purchase Details
Purchase Details
Purchase Details
Purchase Details
Similar Homes in Columbia, MD
Home Values in the Area
Average Home Value in this Area
Purchase History
| Date | Type | Sale Price | Title Company |
|---|---|---|---|
| Deed | $630,000 | None Available | |
| Deed | $580,000 | Advanced Title & Settlements | |
| Deed | -- | -- | |
| Deed | -- | -- | |
| Deed | $331,609 | -- | |
| Deed | $49,000 | -- |
Mortgage History
| Date | Status | Loan Amount | Loan Type |
|---|---|---|---|
| Open | $520,000 | New Conventional | |
| Closed | $535,500 | New Conventional | |
| Previous Owner | $464,000 | New Conventional | |
| Previous Owner | $145,637 | Stand Alone Second | |
| Previous Owner | $100,000 | Credit Line Revolving | |
| Previous Owner | $150,050 | Stand Alone Refi Refinance Of Original Loan | |
| Previous Owner | $100,000 | Credit Line Revolving | |
| Closed | -- | No Value Available |
Property History
| Date | Event | Price | Change | Sq Ft Price |
|---|---|---|---|---|
| 07/14/2018 07/14/18 | Sold | $635,000 | 0.0% | $154 / Sq Ft |
| 06/16/2018 06/16/18 | Price Changed | $635,000 | +3.1% | $154 / Sq Ft |
| 06/15/2018 06/15/18 | Pending | -- | -- | -- |
| 06/14/2018 06/14/18 | For Sale | $615,999 | 0.0% | $149 / Sq Ft |
| 06/05/2018 06/05/18 | Price Changed | $615,999 | +6.2% | $149 / Sq Ft |
| 01/09/2014 01/09/14 | Sold | $580,000 | -3.3% | $177 / Sq Ft |
| 11/23/2013 11/23/13 | Pending | -- | -- | -- |
| 11/02/2013 11/02/13 | For Sale | $599,900 | -- | $183 / Sq Ft |
Tax History Compared to Growth
Tax History
| Year | Tax Paid | Tax Assessment Tax Assessment Total Assessment is a certain percentage of the fair market value that is determined by local assessors to be the total taxable value of land and additions on the property. | Land | Improvement |
|---|---|---|---|---|
| 2024 | $10,600 | $757,033 | $0 | $0 |
| 2023 | $9,941 | $705,267 | $0 | $0 |
| 2022 | $9,422 | $653,500 | $186,700 | $466,800 |
| 2021 | $8,766 | $611,600 | $0 | $0 |
| 2020 | $8,554 | $569,700 | $0 | $0 |
| 2019 | $7,611 | $527,800 | $242,100 | $285,700 |
| 2018 | $7,728 | $527,800 | $242,100 | $285,700 |
| 2017 | $7,797 | $527,800 | $0 | $0 |
| 2016 | -- | $532,800 | $0 | $0 |
| 2015 | -- | $525,433 | $0 | $0 |
| 2014 | -- | $518,067 | $0 | $0 |
Agents Affiliated with this Home
-
Susan Romm

Seller's Agent in 2018
Susan Romm
Remax 100
(410) 715-3220
166 Total Sales
-
Christopher Osborne
C
Buyer's Agent in 2018
Christopher Osborne
Coldwell Banker (NRT-Southeast-MidAtlantic)
(443) 424-7470
6 Total Sales
-
G
Seller's Agent in 2014
Ginger Meredith
Long & Foster
-
Debbi Rivero

Buyer's Agent in 2014
Debbi Rivero
RE/MAX
(443) 386-1306
91 Total Sales
Map
Source: Bright MLS
MLS Number: 1003758922
APN: 05-419204
- 12106 Gold Ribbon Way
- 11410 High Hay Dr
- 12071 Little Patuxent Pkwy
- 11122 Ivy Bush Ln
- 5329 Woodlot Rd
- 10944 Rock Coast Rd
- 12213 Bonnet Brim Course
- 11111 Willow Bottom Dr
- 11807 Bare Sky Ln
- 11764 Stonegate Ln
- 11732 Stonegate Ln
- 11540 Little Patuxent Pkwy Unit 101
- 11435 Little Patuxent Pkwy Unit 203
- 5536 Green Dory Ln
- 11725 Stonegate Ln
- 11876 New Country Ln
- 5120 Wellinghall Way
- 5957 Cedar Fern Ct
- 5235 Lightfoot Path
- 11701 Morningmist Ln
