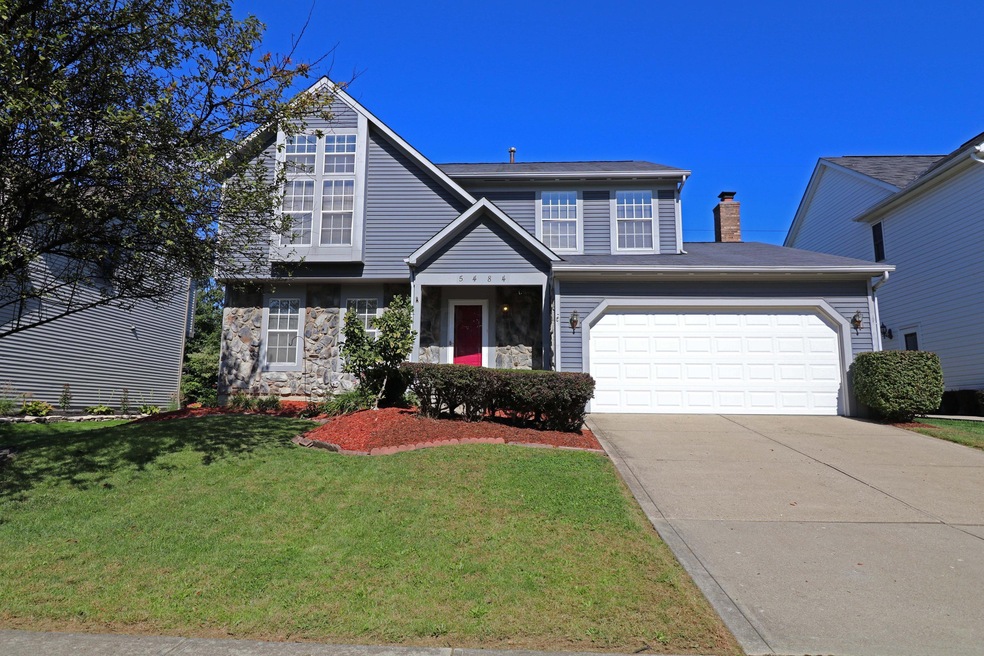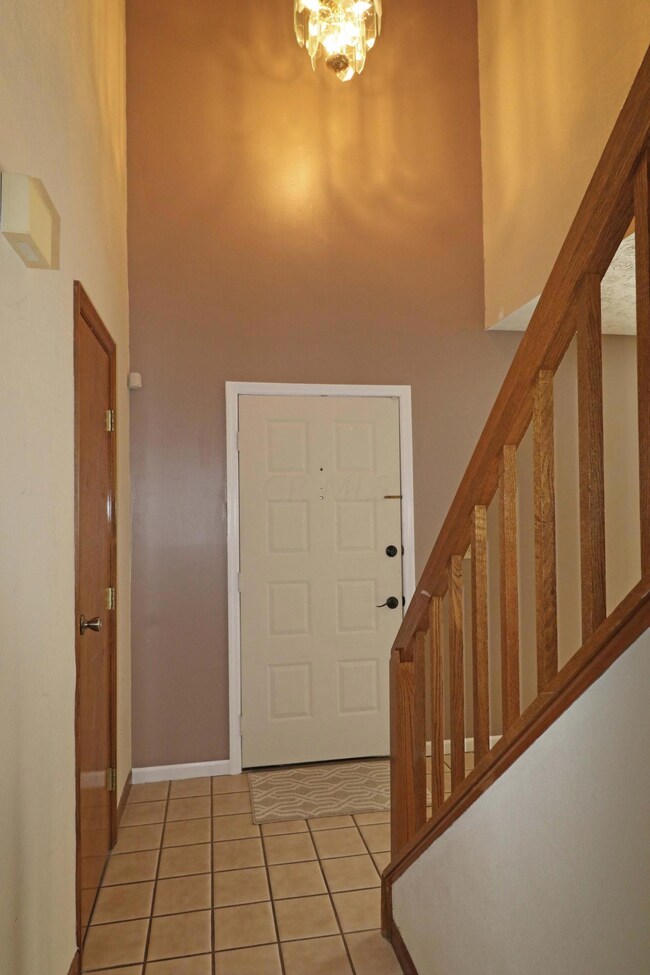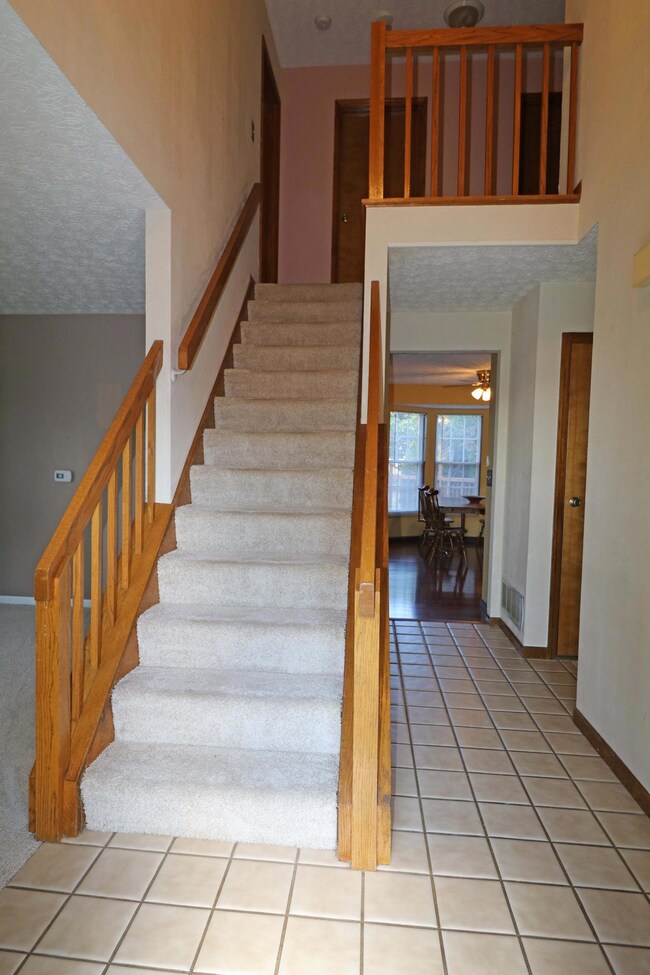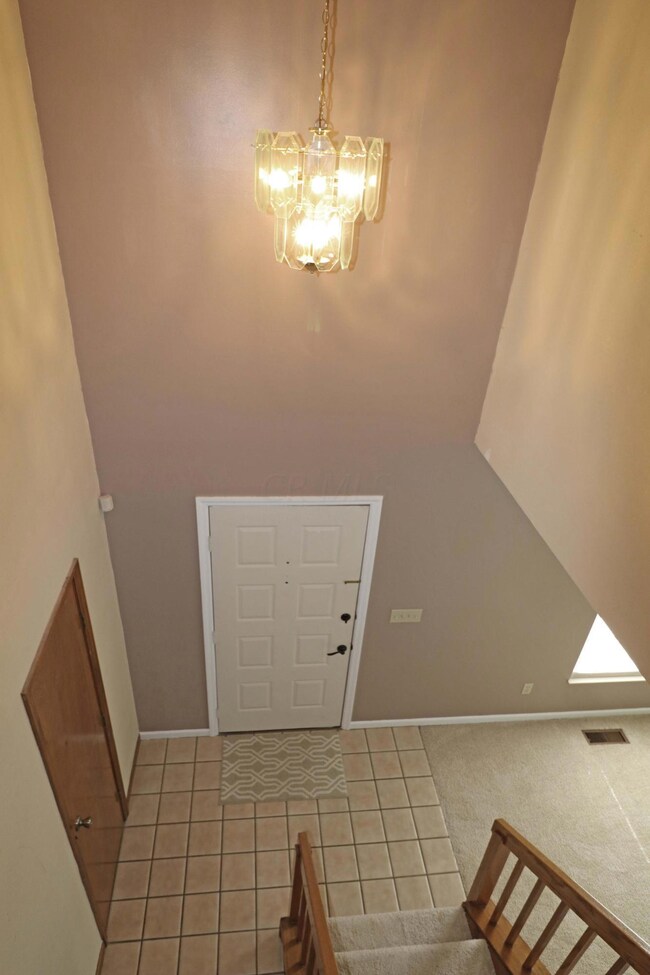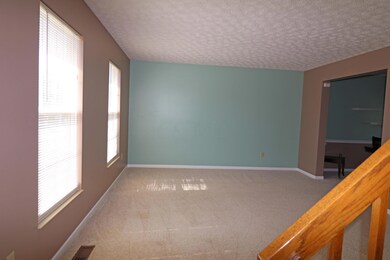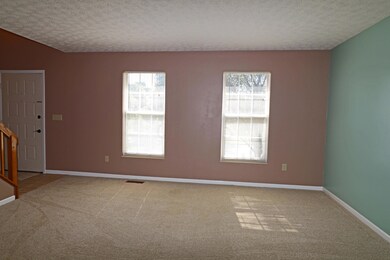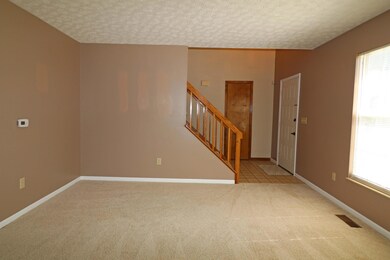
5484 Rushden Dr Columbus, OH 43230
Blendon Woods NeighborhoodHighlights
- Deck
- Fenced Yard
- Home Security System
- Westerville-North High School Rated A-
- 2 Car Attached Garage
- Garden Bath
About This Home
As of December 2016Westerville Schools-Columbus taxes! Stone & vinyl exterior w/open & flowing floor plan w/generous rooms w/newer carpeting & wood flooring. Formal LR/DR, kitchen w/granite counters, gas range, French door refrigerator, dishwasher & bay window dinette. Dinette open to family room w/brick front FRPLC & door to rear deck. 4 spacious bdrms incl huge owner's suite w/ soaring vaulted ceiling & unique nearly floor to ceiling windows, walk-in closet, private bath with double sinks & garden soak tub/shower. Big lower level rec room adds additional living space along with storage area with large concrete capped crawl space. Rear deck offers super outdoor living space & fenced yard backs to a tree line. Smaller community & terrific location close to many amenities.FAST POSSESSION IN TIME FOR HOLIDAYS!
Last Agent to Sell the Property
Douglas Neal
Keller Williams Greater Cols Listed on: 10/04/2016
Last Buyer's Agent
Taylor Prater
USA-1 Real Estate Corp.
Home Details
Home Type
- Single Family
Est. Annual Taxes
- $4,189
Year Built
- Built in 1987
Lot Details
- 8,276 Sq Ft Lot
- Fenced Yard
- Fenced
Parking
- 2 Car Attached Garage
- On-Street Parking
Home Design
- Block Foundation
- Vinyl Siding
- Stone Exterior Construction
Interior Spaces
- 2,284 Sq Ft Home
- 2-Story Property
- Wood Burning Fireplace
- Insulated Windows
- Family Room
- Home Security System
- Laundry on lower level
Kitchen
- Gas Range
- Dishwasher
Flooring
- Carpet
- Laminate
- Ceramic Tile
- Vinyl
Bedrooms and Bathrooms
- 4 Bedrooms
- Garden Bath
Basement
- Partial Basement
- Recreation or Family Area in Basement
- Crawl Space
Outdoor Features
- Deck
Utilities
- Forced Air Heating and Cooling System
- Heating System Uses Gas
- Gas Water Heater
Listing and Financial Details
- Builder Warranty
- Assessor Parcel Number 600-210312
Ownership History
Purchase Details
Home Financials for this Owner
Home Financials are based on the most recent Mortgage that was taken out on this home.Purchase Details
Home Financials for this Owner
Home Financials are based on the most recent Mortgage that was taken out on this home.Purchase Details
Home Financials for this Owner
Home Financials are based on the most recent Mortgage that was taken out on this home.Purchase Details
Purchase Details
Home Financials for this Owner
Home Financials are based on the most recent Mortgage that was taken out on this home.Purchase Details
Purchase Details
Similar Homes in Columbus, OH
Home Values in the Area
Average Home Value in this Area
Purchase History
| Date | Type | Sale Price | Title Company |
|---|---|---|---|
| Deed | $217,800 | None Available | |
| Warranty Deed | $209,800 | Talon Title W | |
| Survivorship Deed | $178,000 | Attorney | |
| Interfamily Deed Transfer | -- | -- | |
| Warranty Deed | $149,900 | Independent Title | |
| Deed | $116,600 | -- | |
| Deed | $540,000 | -- |
Mortgage History
| Date | Status | Loan Amount | Loan Type |
|---|---|---|---|
| Open | $10,887 | Stand Alone Second | |
| Open | $213,805 | FHA | |
| Previous Owner | $199,310 | New Conventional | |
| Previous Owner | $25,000 | Credit Line Revolving | |
| Previous Owner | $142,400 | Purchase Money Mortgage | |
| Previous Owner | $137,300 | New Conventional | |
| Previous Owner | $48,500 | Unknown | |
| Previous Owner | $142,500 | Balloon | |
| Previous Owner | $141,100 | Unknown | |
| Previous Owner | $142,400 | No Value Available |
Property History
| Date | Event | Price | Change | Sq Ft Price |
|---|---|---|---|---|
| 03/27/2025 03/27/25 | Off Market | $217,750 | -- | -- |
| 12/22/2016 12/22/16 | Sold | $217,750 | -5.3% | $95 / Sq Ft |
| 11/22/2016 11/22/16 | Pending | -- | -- | -- |
| 10/04/2016 10/04/16 | For Sale | $229,999 | +9.6% | $101 / Sq Ft |
| 05/16/2014 05/16/14 | Sold | $209,800 | 0.0% | $102 / Sq Ft |
| 04/16/2014 04/16/14 | Pending | -- | -- | -- |
| 04/04/2014 04/04/14 | For Sale | $209,800 | -- | $102 / Sq Ft |
Tax History Compared to Growth
Tax History
| Year | Tax Paid | Tax Assessment Tax Assessment Total Assessment is a certain percentage of the fair market value that is determined by local assessors to be the total taxable value of land and additions on the property. | Land | Improvement |
|---|---|---|---|---|
| 2024 | $6,599 | $132,410 | $29,230 | $103,180 |
| 2023 | $6,439 | $132,405 | $29,225 | $103,180 |
| 2022 | $5,985 | $93,940 | $18,270 | $75,670 |
| 2021 | $6,043 | $93,940 | $18,270 | $75,670 |
| 2020 | $6,023 | $93,940 | $18,270 | $75,670 |
| 2019 | $4,994 | $74,310 | $14,600 | $59,710 |
| 2018 | $4,535 | $74,310 | $14,600 | $59,710 |
| 2017 | $4,538 | $74,310 | $14,600 | $59,710 |
| 2016 | $4,180 | $57,890 | $13,370 | $44,520 |
| 2015 | $4,189 | $57,890 | $13,370 | $44,520 |
| 2014 | $4,193 | $57,890 | $13,370 | $44,520 |
| 2013 | $2,088 | $57,890 | $13,370 | $44,520 |
Agents Affiliated with this Home
-
D
Seller's Agent in 2016
Douglas Neal
Keller Williams Greater Cols
-
T
Buyer's Agent in 2016
Taylor Prater
USA-1 Real Estate Corp.
-
The Cook Team

Seller's Agent in 2014
The Cook Team
Coldwell Banker Realty
(614) 378-8778
3 in this area
218 Total Sales
-
Gary Cook

Seller Co-Listing Agent in 2014
Gary Cook
Coldwell Banker Realty
(614) 975-0808
1 in this area
153 Total Sales
-
R
Buyer's Agent in 2014
Robert Price
Keller Williams Greater Cols
Map
Source: Columbus and Central Ohio Regional MLS
MLS Number: 216036087
APN: 600-210312
- 5483 Broadview Rd
- 5555 Broadview Rd
- 4075 Chennin Dr Unit 4075
- 3954 Stapleford Dr Unit 3954
- 3983 Malbec Dr Unit 12
- 1380 Hanbury Ct
- 4247 Boulder Creek Dr
- 4224 Eagle Head Dr
- 1290 Paddington Ct Unit 292
- 4336 Blue River Ct
- 5175 Locust Post Ln
- 4006 Blendon Grove Way Unit 42D
- 4109 Blendon Way Dr Unit 99E
- 4102 Blendon Way Dr
- 5893 Blendon Place Dr Unit 2E
- 1235 Shagbark Rd
- 546 Saddlery Dr E
- 1223 Sanctuary Place
- 4135 Pathfield Dr
- 1233 Sanctuary Place
