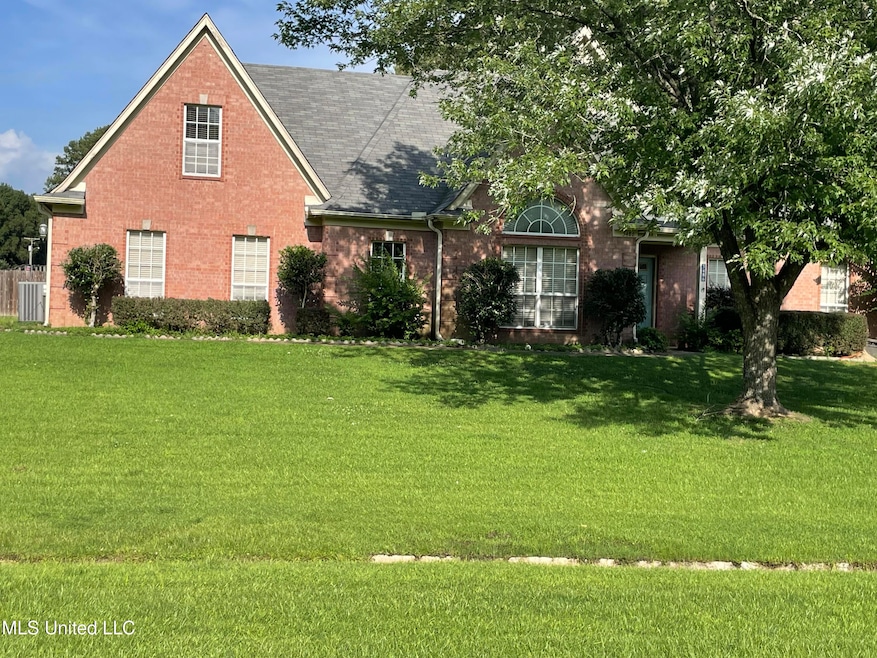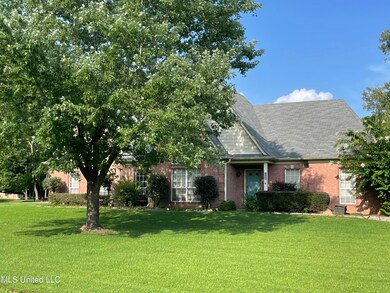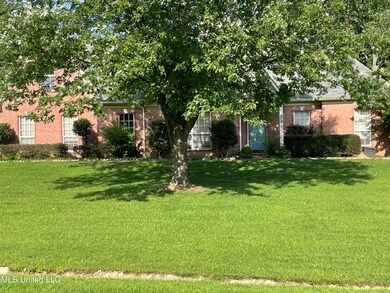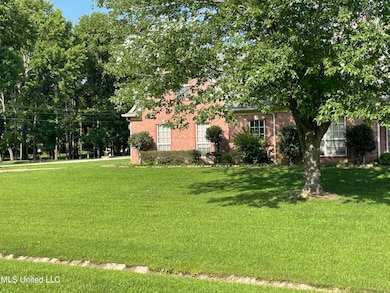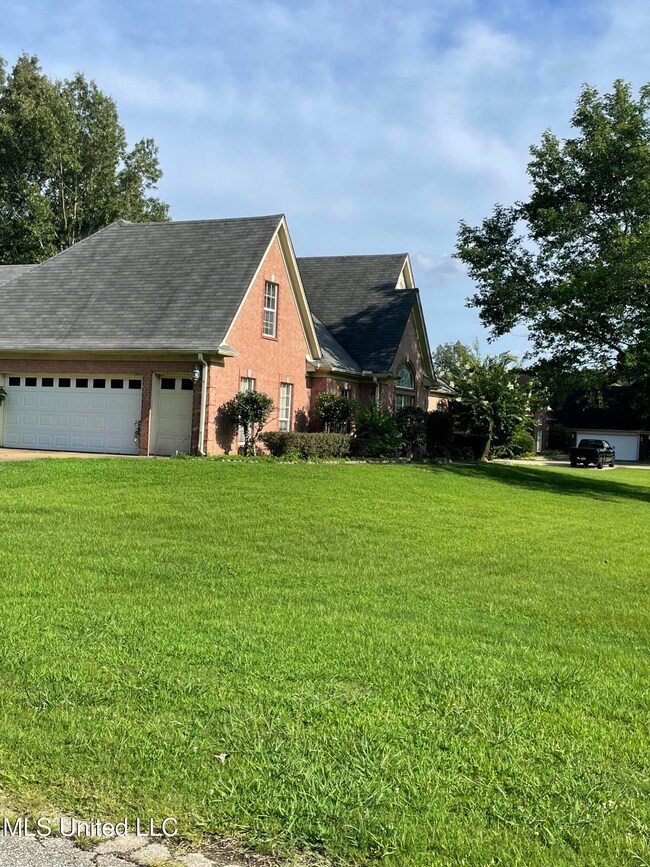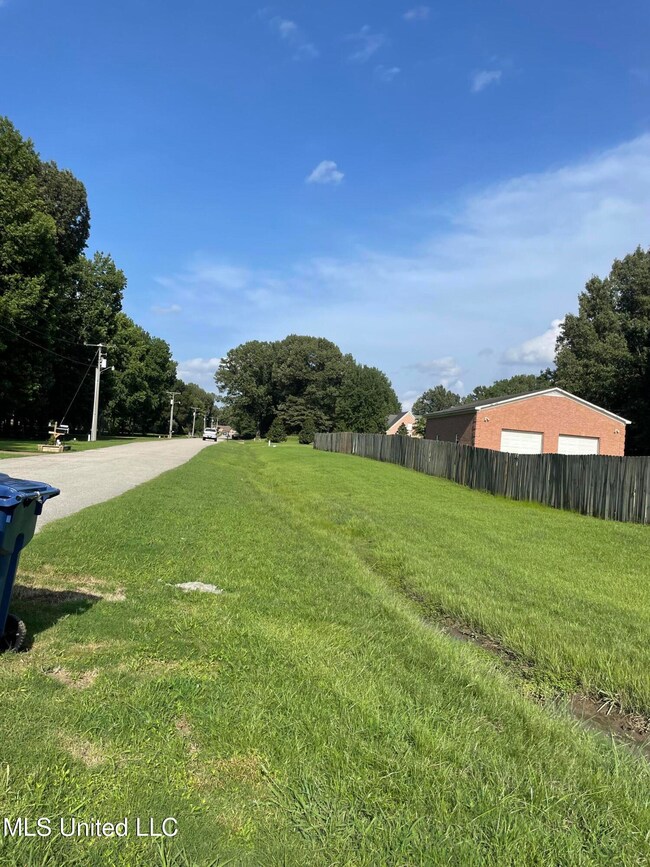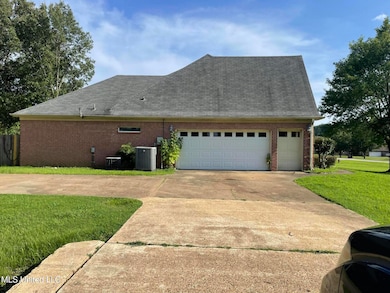
5486 Hurt Rd Horn Lake, MS 38637
Estimated payment $2,164/month
Highlights
- 1.16 Acre Lot
- Wood Flooring
- Corner Lot
- Traditional Architecture
- Hydromassage or Jetted Bathtub
- High Ceiling
About This Home
Spacious 32x32 detached brick garage, fully insulated and air-conditioned with a full bathroom. Features a professional 2-post auto lift and 4-post alignment rack, perfect for automotive work, hobbies or versatile shop.
Shop has air no heat. Also has own power bill.
3 large beds down with walk in closets split with a luxury master suite. 4th bedroom up or big game room with built ins and 2 closets. Walk in laundry room with cabinets. Formal dining with a big arch window and columns. 2 car garage
with an extra door for your mower or motorcycle. Additional parking pad for your parties and gatherings.
Has gutter's
Seller is willing to offer a renovation allowance to replace all appliances in kitchen and allow for painting and some flooring.
Home Details
Home Type
- Single Family
Est. Annual Taxes
- $2,547
Year Built
- Built in 2001
Lot Details
- 1.16 Acre Lot
- Fenced
- Corner Lot
- Private Yard
HOA Fees
- $13 Monthly HOA Fees
Parking
- 2 Car Garage
- Side Facing Garage
- Driveway
Home Design
- Traditional Architecture
- Brick Exterior Construction
- Slab Foundation
- Asphalt Shingled Roof
Interior Spaces
- 2,473 Sq Ft Home
- 2-Story Property
- High Ceiling
- Gas Log Fireplace
- Great Room with Fireplace
- Washer and Dryer
Kitchen
- Free-Standing Electric Oven
- Free-Standing Electric Range
- Microwave
- Dishwasher
Flooring
- Wood
- Tile
Bedrooms and Bathrooms
- 4 Bedrooms
- 2 Full Bathrooms
- Hydromassage or Jetted Bathtub
- Separate Shower
Schools
- Horn Lake Elementary And Middle School
- Horn Lake High School
Utilities
- Central Heating and Cooling System
- Heating System Uses Natural Gas
- Underground Utilities
- Natural Gas Connected
- Gas Water Heater
- Cable TV Available
Community Details
- Apple Creek North Subdivision
- The community has rules related to covenants, conditions, and restrictions
Listing and Financial Details
- Assessor Parcel Number 2082032100021800
Map
Home Values in the Area
Average Home Value in this Area
Tax History
| Year | Tax Paid | Tax Assessment Tax Assessment Total Assessment is a certain percentage of the fair market value that is determined by local assessors to be the total taxable value of land and additions on the property. | Land | Improvement |
|---|---|---|---|---|
| 2024 | $2,547 | $19,186 | $3,000 | $16,186 |
| 2023 | $2,547 | $19,186 | $0 | $0 |
| 2022 | $2,547 | $19,186 | $3,000 | $16,186 |
| 2021 | $2,547 | $19,186 | $3,000 | $16,186 |
| 2020 | $2,101 | $16,174 | $3,000 | $13,174 |
| 2019 | $2,101 | $16,174 | $3,000 | $13,174 |
| 2017 | $2,063 | $28,672 | $15,836 | $12,836 |
| 2016 | $1,999 | $15,836 | $3,000 | $12,836 |
| 2015 | $2,291 | $28,672 | $15,836 | $12,836 |
| 2014 | $2,299 | $15,836 | $0 | $0 |
| 2013 | $2,236 | $15,836 | $0 | $0 |
Property History
| Date | Event | Price | Change | Sq Ft Price |
|---|---|---|---|---|
| 07/19/2025 07/19/25 | For Sale | $350,000 | +93.9% | $142 / Sq Ft |
| 10/09/2015 10/09/15 | Sold | -- | -- | -- |
| 09/25/2015 09/25/15 | Pending | -- | -- | -- |
| 08/26/2015 08/26/15 | For Sale | $180,500 | -- | $74 / Sq Ft |
Purchase History
| Date | Type | Sale Price | Title Company |
|---|---|---|---|
| Interfamily Deed Transfer | -- | Select Title & Escrow Llc |
Mortgage History
| Date | Status | Loan Amount | Loan Type |
|---|---|---|---|
| Closed | $94,690 | Credit Line Revolving | |
| Closed | $220,000 | New Conventional | |
| Closed | $198,921 | FHA |
Similar Homes in the area
Source: MLS United
MLS Number: 4119950
APN: 2082032100021800
- 2515 Bryce Cove
- 5623 W Avalon Dr
- 2740 NE Waverly Dr
- 5380 Park Place Dr
- 5822 Waverly Dr
- 2155 Church Rd
- 2605 Valleybrook Rd
- 4625 Wealthy Cove
- 5415 Sollie Cove
- 1664 Thomas St
- 4575 Jonathan Dr
- 6236 Tulane Rd
- 4450 Red Oaks Dr
- 3420 Laurel Dr
- 3435 Carroll Dr
- 6275 U S Highway 51
- 6670 Embassy Cir
- 6565 Ridgewood Rd
- 5303 Payton Dr W
- 1628 Joy Blvd
- 2622 Waverly Dr
- 5566 Kentwood Dr
- 5819 Waverly Dr
- 5704 Ingleside Dr
- 2835 Heatherglen Cove W
- 6335 Greenbriar Dr
- 1684 Crossing Dr
- 6326 Tulane Rd
- 3200 Fairmeadow Dr
- 4645 Spike Ln
- 1800 Joy Cir
- 6265 Shady Glen Cove
- 3020 Normandy Dr
- 2995 Meadowbrook Dr
- 3670 Buckingham Cove E
- 3420 Castle Dr
- 2775 Ashbriar Dr
- 4375 Highway 51 N
- 7067 Hurt Rd
- 3315 Tulane Rd W
