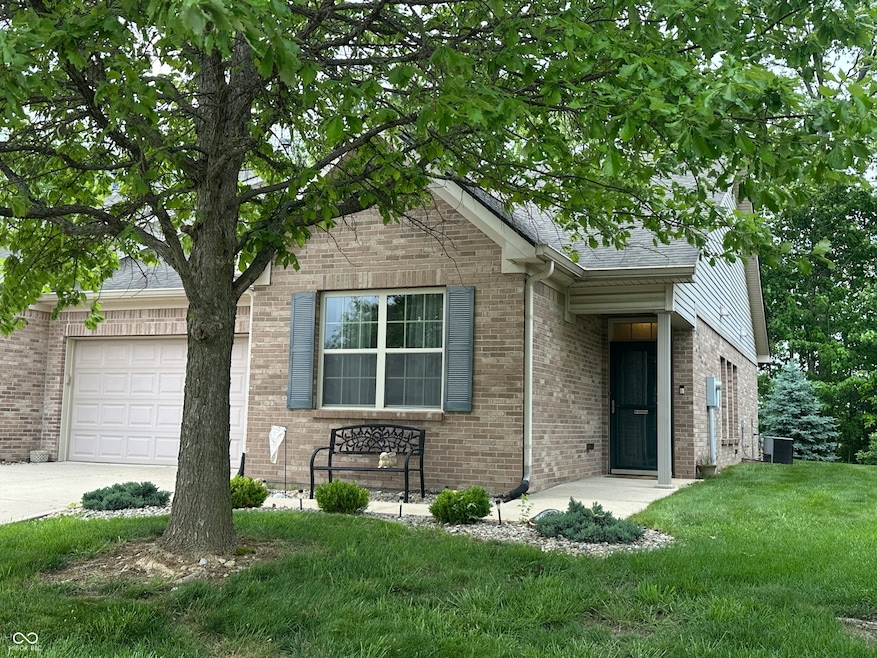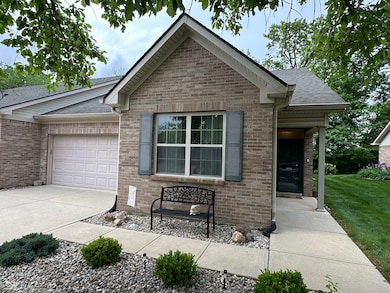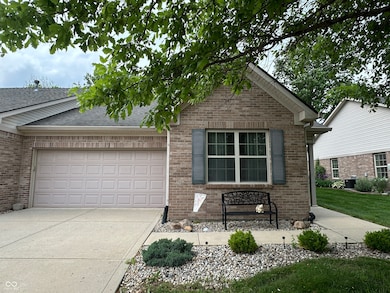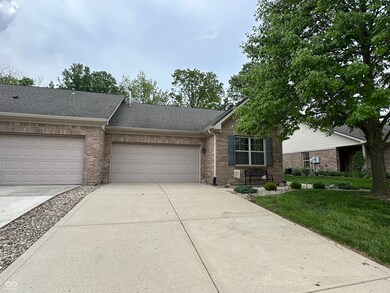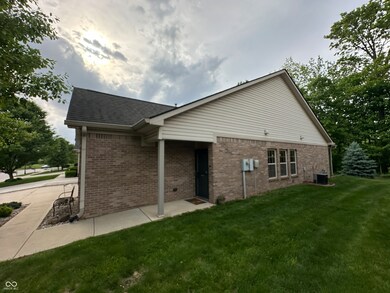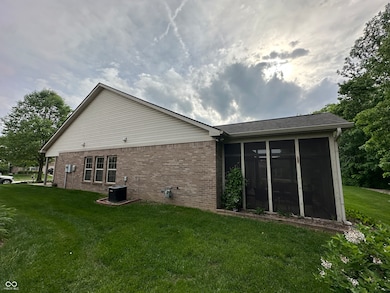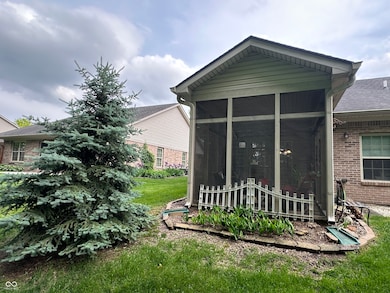
5486 Lipizzan Ln Plainfield, IN 46168
Estimated payment $1,780/month
Highlights
- View of Trees or Woods
- Mature Trees
- 2 Car Attached Garage
- Clarks Creek Elementary Rated A
- Ranch Style House
- Screened Patio
About This Home
This low-maintenance patio home HAS IT ALL! At 2 BRs, 2 Full BAs and 1,321 SF, plus a 2-car attached & finished Garage, it's the perfect place to move right into. The entrance Foyer leads to open concept living in the combined Living Room/Dining Room/Kitchen. Breakfast bar in the Kitchen, plus stove, refrigerator, dishwasher and microwave all included. You'll LOVE the 12x10 Sun Room off the Kitchen overlooking trees and nature for peace & serenity. Master BR Suite w/ HUGE full BA w/ double walk-in closets and handicap-accessible tub/shower combo. A special feature of the Master BR Suite is the attached 10x10 Bonus Room that can serve as a sitting room, home office, craft room or whatever you desire. Split BR floorplan w/ BR #2 and BA #2 at the front of the home. Spacious Laundry Room w/ washer & dryer included. Great neighborhood, beautiful home. Sellers will provide Buyer with a 1-year home warranty at closing. Don't miss out!
Open House Schedule
-
Sunday, August 24, 202512:00 to 2:00 pm8/24/2025 12:00:00 PM +00:008/24/2025 2:00:00 PM +00:00Add to Calendar
Property Details
Home Type
- Condominium
Est. Annual Taxes
- $1,820
Year Built
- Built in 2008
Lot Details
- 1 Common Wall
- Mature Trees
HOA Fees
- $75 Monthly HOA Fees
Parking
- 2 Car Attached Garage
- Garage Door Opener
Home Design
- Ranch Style House
- Patio Home
- Brick Exterior Construction
Interior Spaces
- 1,321 Sq Ft Home
- Paddle Fans
- Entrance Foyer
- Combination Dining and Living Room
- Views of Woods
- Crawl Space
- Attic Access Panel
Kitchen
- Breakfast Bar
- Electric Oven
- Electric Cooktop
- Range Hood
- Microwave
- Dishwasher
- Disposal
Bedrooms and Bathrooms
- 2 Bedrooms
- Walk-In Closet
- 2 Full Bathrooms
Laundry
- Laundry Room
- Dryer
- Washer
Home Security
Accessible Home Design
- Accessible Full Bathroom
- Handicap Accessible
- Accessibility Features
Outdoor Features
- Screened Patio
Utilities
- Forced Air Heating and Cooling System
- Gas Water Heater
Listing and Financial Details
- Legal Lot and Block 132 / 1
- Assessor Parcel Number 321504240002000012
Community Details
Overview
- Association Phone (317) 207-4281
- Forest Creek Village Subdivision
- Property managed by Omni/M Group Managment
Security
- Fire and Smoke Detector
Map
Home Values in the Area
Average Home Value in this Area
Tax History
| Year | Tax Paid | Tax Assessment Tax Assessment Total Assessment is a certain percentage of the fair market value that is determined by local assessors to be the total taxable value of land and additions on the property. | Land | Improvement |
|---|---|---|---|---|
| 2024 | $1,819 | $245,500 | $39,500 | $206,000 |
| 2023 | $1,784 | $231,600 | $36,900 | $194,700 |
| 2022 | $1,901 | $221,000 | $34,800 | $186,200 |
| 2021 | $1,658 | $198,200 | $34,800 | $163,400 |
| 2020 | $1,572 | $191,100 | $34,800 | $156,300 |
| 2019 | $1,449 | $180,500 | $32,600 | $147,900 |
| 2018 | $1,439 | $176,400 | $32,600 | $143,800 |
| 2017 | $1,369 | $166,000 | $31,300 | $134,700 |
| 2016 | $1,307 | $161,700 | $31,300 | $130,400 |
| 2014 | $1,120 | $150,900 | $29,000 | $121,900 |
Property History
| Date | Event | Price | Change | Sq Ft Price |
|---|---|---|---|---|
| 08/07/2025 08/07/25 | Price Changed | $285,000 | -1.7% | $216 / Sq Ft |
| 06/19/2025 06/19/25 | Price Changed | $289,900 | -3.3% | $219 / Sq Ft |
| 05/17/2025 05/17/25 | For Sale | $299,900 | -- | $227 / Sq Ft |
Purchase History
| Date | Type | Sale Price | Title Company |
|---|---|---|---|
| Warranty Deed | -- | None Available |
Mortgage History
| Date | Status | Loan Amount | Loan Type |
|---|---|---|---|
| Previous Owner | $236,550 | Reverse Mortgage Home Equity Conversion Mortgage | |
| Previous Owner | $57,657 | Future Advance Clause Open End Mortgage | |
| Previous Owner | $12,500,000 | Construction |
Similar Homes in Plainfield, IN
Source: MIBOR Broker Listing Cooperative®
MLS Number: 22039479
APN: 32-15-04-240-002.000-012
- 5194 Orahood Ct
- 5211 Nicodemus Dr
- 5387 Acadia Ct
- 4745 Ventura Blvd
- 5328 E Us Highway 40
- 5817 Mustang Terrace
- 5792 Grevillea Ln
- 5273 Calabasas Dr
- 5374 John Quincy Adams Ct
- 5651 Jones Dr
- 4633 S County Road 500 E
- 4291 Washington Blvd
- 5398 Marigold Dr
- 4270 Revere Ln
- 4285 Washington Blvd
- 5353 Hibiscus Dr
- 4261 Washington Blvd
- 4396 Nigella Dr
- 5119 Silverbell Dr
- 4201 Washington Blvd
- 5638 Beale St
- 4320 Hamilton Way Unit 24
- 4200 Stillwater Dr
- 4879 Larkspur Dr
- 4506 Redcliff Ln S
- 5969 Claymont Blvd
- 6385 Matcumbe Way
- 4473 Redcliff Ln N
- 6658 Largo Ln
- 5982 Redcliff Ln N
- 3928 Liberty Meadows Rd
- 3584 Pennswood Ct
- 5077 Gunston Ln
- 234 E Main St
- 416 N Center St
- 250 N East St
- 240 Indiana St
- 890 Ridgewood Dr
- 955 Ridgewood Dr
- 652 E Main St Unit 2
