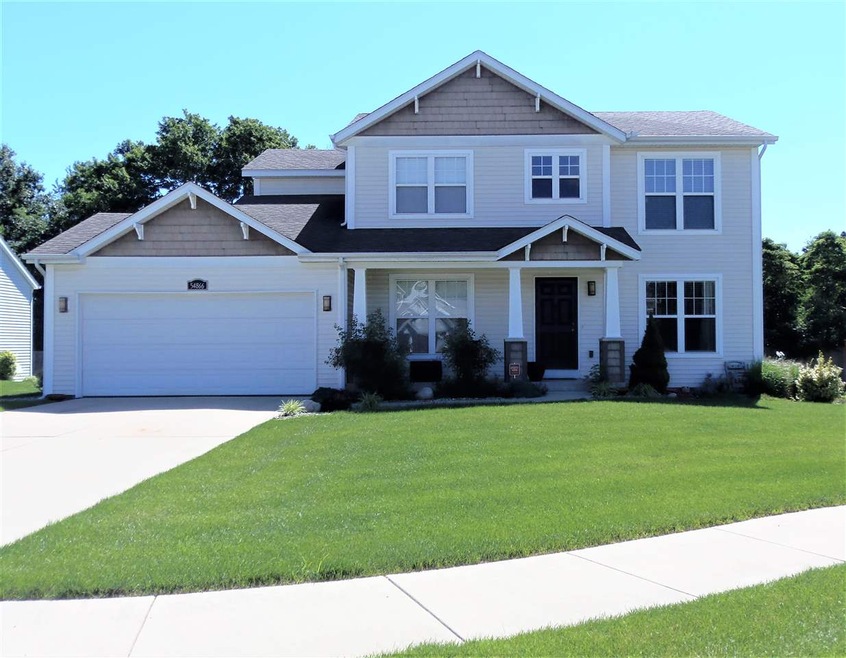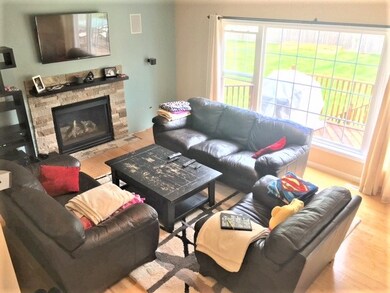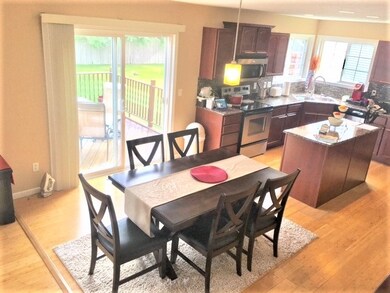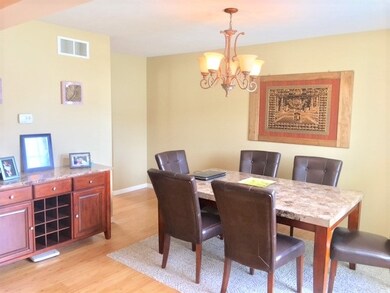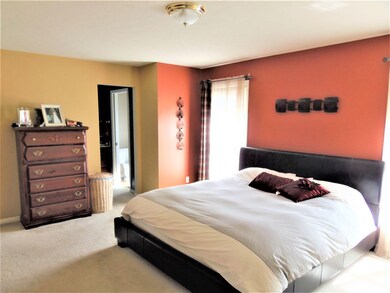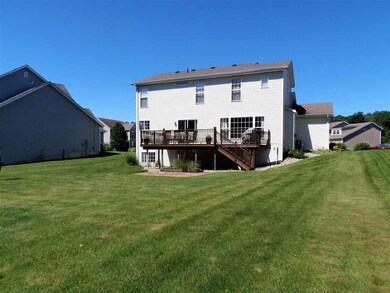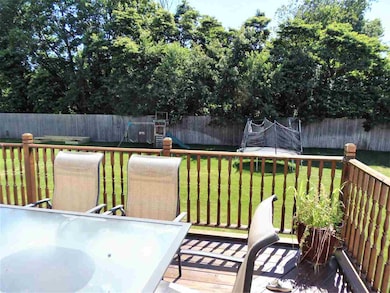
54866 Springfield Trace Dr Osceola, IN 46561
Highlights
- 1 Fireplace
- 2 Car Attached Garage
- Forced Air Heating and Cooling System
- Schmucker Middle School Rated A
- Ceiling height of 9 feet or more
About This Home
As of October 2017Click your heels and repeat, "there's no place like home" when you see this stylish 2-story home in the popular Northbridge Valley neighborhood. The home features 4-bedrooms, 2 1/2-bathrooms, newly finished basement giving over 2,800 square feet of living space. Your family and loved ones will enjoy the spacious semi private backyard, perfect for family gatherings! Open kitchen and living room with stainless steel appliances, granite counter-tops and a fireplace. The master suite is complete with a walk-in closet, separate tub and shower. 2 recently remodeled bathrooms with ceramic tile flooring. PHM schools! Contact me for a private viewing.
Last Agent to Sell the Property
Carrie Taylor
Cressy & Everett - South Bend Listed on: 07/07/2017
Home Details
Home Type
- Single Family
Est. Annual Taxes
- $1,804
Year Built
- Built in 2007
Lot Details
- 10,454 Sq Ft Lot
- Lot Dimensions are 73x144
HOA Fees
- $16 Monthly HOA Fees
Parking
- 2 Car Attached Garage
Home Design
- Poured Concrete
- Vinyl Construction Material
Interior Spaces
- 2-Story Property
- Ceiling height of 9 feet or more
- 1 Fireplace
- Partially Finished Basement
- Basement Fills Entire Space Under The House
Bedrooms and Bathrooms
- 4 Bedrooms
Utilities
- Forced Air Heating and Cooling System
- Heating System Uses Gas
Listing and Financial Details
- Assessor Parcel Number 710532401006000031
Ownership History
Purchase Details
Home Financials for this Owner
Home Financials are based on the most recent Mortgage that was taken out on this home.Purchase Details
Home Financials for this Owner
Home Financials are based on the most recent Mortgage that was taken out on this home.Similar Homes in Osceola, IN
Home Values in the Area
Average Home Value in this Area
Purchase History
| Date | Type | Sale Price | Title Company |
|---|---|---|---|
| Deed | -- | -- | |
| Warranty Deed | -- | None Available |
Mortgage History
| Date | Status | Loan Amount | Loan Type |
|---|---|---|---|
| Open | $80,000 | New Conventional | |
| Open | $273,607 | VA | |
| Closed | $247,920 | VA | |
| Previous Owner | $163,200 | No Value Available | |
| Previous Owner | $171,000 | No Value Available | |
| Previous Owner | $158,204 | New Conventional |
Property History
| Date | Event | Price | Change | Sq Ft Price |
|---|---|---|---|---|
| 07/25/2025 07/25/25 | Price Changed | $420,000 | -1.2% | $150 / Sq Ft |
| 07/09/2025 07/09/25 | For Sale | $425,000 | +77.1% | $151 / Sq Ft |
| 10/06/2017 10/06/17 | Sold | $240,000 | -2.0% | $85 / Sq Ft |
| 08/30/2017 08/30/17 | Pending | -- | -- | -- |
| 07/07/2017 07/07/17 | For Sale | $245,000 | -- | $87 / Sq Ft |
Tax History Compared to Growth
Tax History
| Year | Tax Paid | Tax Assessment Tax Assessment Total Assessment is a certain percentage of the fair market value that is determined by local assessors to be the total taxable value of land and additions on the property. | Land | Improvement |
|---|---|---|---|---|
| 2024 | $2,898 | $385,300 | $63,300 | $322,000 |
| 2023 | $2,835 | $331,200 | $63,300 | $267,900 |
| 2022 | $2,981 | $315,000 | $63,300 | $251,700 |
| 2021 | $2,528 | $252,600 | $21,700 | $230,900 |
| 2020 | $2,157 | $226,500 | $19,300 | $207,200 |
| 2019 | $2,208 | $228,900 | $19,300 | $209,600 |
| 2018 | $2,338 | $249,200 | $35,600 | $213,600 |
| 2017 | $2,209 | $230,900 | $35,600 | $195,300 |
| 2016 | $1,913 | $200,000 | $32,700 | $167,300 |
| 2014 | $2,012 | $201,600 | $32,700 | $168,900 |
Agents Affiliated with this Home
-
Debbie Foster

Seller's Agent in 2025
Debbie Foster
Cressy & Everett - South Bend
(574) 233-6141
154 Total Sales
-
C
Seller's Agent in 2017
Carrie Taylor
Cressy & Everett - South Bend
Map
Source: Indiana Regional MLS
MLS Number: 201731105
APN: 71-05-32-401-006.000-031
- 54743 Salem Farms Ct
- 54675 Sacramento Meadows Dr
- 54691 Pierre Trails Dr
- 11509 New Trails Dr
- 54826 Northbridge Ct W
- 54810 Northbridge Ct W
- 54844 Northbridge Ct W
- 54862 Northbridge Ct W
- 11393 Albany Ridge Dr
- 11377 Albany Ridge Dr
- 11024 Bayou Lot 276 Ct
- 11358 Lauren Dr
- 55177 Ardith St
- 54475 Columbia Bay Lot 281 Dr Unit 281
- 54457 Columbia Bay Lot 282 Dr Unit 282
- 54470 Columbia Bay Lot 280 Dr Unit 280
- 11178 Dickens Lot 329 Ct Unit 329
- 11202 Dickens Lot 330 Ct Unit 330
- 11158 Dickens Lot 328 Ct Unit 328
- 11814 Edison Rd
