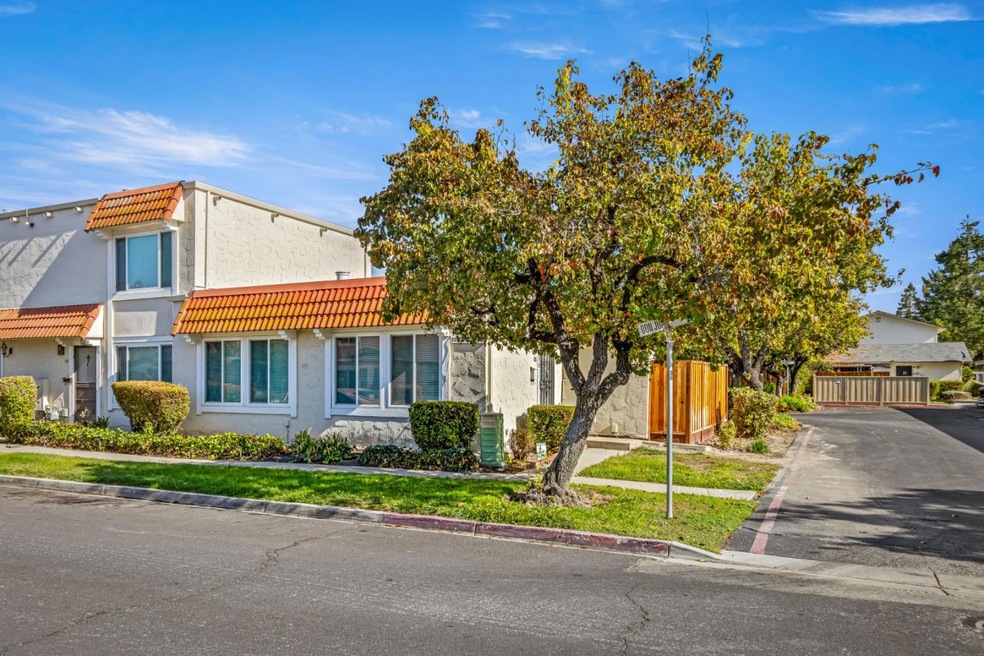
5488 Don Juan Cir San Jose, CA 95123
Del Robles NeighborhoodHighlights
- Contemporary Architecture
- End Unit
- Quartz Countertops
- Santa Teresa High School Rated A
- High Ceiling
- 2-minute walk to Don Juan Park
About This Home
As of December 2024"MAKE IT YOURS!" NO PLACE LIKE HOME!!! Fabulous 1 Story End Unit*2 Spacious Bedrooms with Mirrored Closet Doors/Textured Ceilings!!!*Indoor Laundry w/Bifold Door*Remodeled Kitchen/Wood Style Luxury Vinyl Title Foors*New Contemporary Wood Cabinets*New Quartz Calcatta Laza Countertops*New Work Station Sink & Faucets*Pantry Cabinets w/Pull Out Drawers*GE Range & Microwave*Bosch Dishwasher*Remodeled Bath*New Porcelain Bath & Floor Tile*New Tub*New Studio Jasper Vanity & Sink*Quartz Style Countertop*Simonton Vista Dual Pane Windows & Slider*Recess Lighting*Crown Molding*4.5 Inch Baseboards*Textured Ceiling*Newer Payne A/C*Copper Plumbing*Private Patio with Storage Shed*1 Car Carport Plus Additional 1 Space Parking!!!*Play Structure Close By*Easy Access to Highways 85/87/101, Light rail/Blossom Hill Road*Conveniently Located to Martial Cottle Park/Westfield Oakridge Mall/Santa Teresa Kaiser Medical/Hospital!!*Perfect Just in Time for the Holiday!!!*Yes You Can Own in Silicon Valley!!!*Make it Yours*YOU'LL LOVE!!!
Property Details
Home Type
- Condominium
Est. Annual Taxes
- $2,366
Year Built
- Built in 1970
HOA Fees
- $325 Monthly HOA Fees
Home Design
- Contemporary Architecture
- Flat Roof Shape
- Mansard Roof Shape
- Slab Foundation
- Tile Roof
- Tar and Gravel Roof
Interior Spaces
- 884 Sq Ft Home
- 1-Story Property
- High Ceiling
- Double Pane Windows
- Tile Flooring
- Laundry in unit
Kitchen
- Breakfast Area or Nook
- Oven or Range
- Microwave
- Dishwasher
- Quartz Countertops
Bedrooms and Bathrooms
- 2 Bedrooms
- Remodeled Bathroom
- 1 Full Bathroom
- Granite Bathroom Countertops
- Bathtub with Shower
- Bathtub Includes Tile Surround
Parking
- 1 Parking Space
- 1 Carport Space
- Guest Parking
Additional Features
- Balcony
- End Unit
- Forced Air Heating and Cooling System
Listing and Financial Details
- Assessor Parcel Number 464-17-038
Community Details
Overview
- Association fees include common area electricity, landscaping / gardening, maintenance - common area, maintenance - exterior
- Sage Community Services Association
- Built by Blossom Hill Homes Association
Recreation
- Community Playground
Ownership History
Purchase Details
Home Financials for this Owner
Home Financials are based on the most recent Mortgage that was taken out on this home.Purchase Details
Home Financials for this Owner
Home Financials are based on the most recent Mortgage that was taken out on this home.Purchase Details
Purchase Details
Purchase Details
Map
Similar Homes in San Jose, CA
Home Values in the Area
Average Home Value in this Area
Purchase History
| Date | Type | Sale Price | Title Company |
|---|---|---|---|
| Grant Deed | $630,000 | Old Republic Title | |
| Gift Deed | -- | None Listed On Document | |
| Gift Deed | -- | None Listed On Document | |
| Interfamily Deed Transfer | -- | None Available | |
| Interfamily Deed Transfer | -- | None Available | |
| Interfamily Deed Transfer | -- | None Available | |
| Interfamily Deed Transfer | -- | -- |
Mortgage History
| Date | Status | Loan Amount | Loan Type |
|---|---|---|---|
| Open | $346,500 | New Conventional |
Property History
| Date | Event | Price | Change | Sq Ft Price |
|---|---|---|---|---|
| 12/17/2024 12/17/24 | Sold | $630,000 | +5.2% | $713 / Sq Ft |
| 11/26/2024 11/26/24 | Pending | -- | -- | -- |
| 11/21/2024 11/21/24 | For Sale | $599,000 | -- | $678 / Sq Ft |
Tax History
| Year | Tax Paid | Tax Assessment Tax Assessment Total Assessment is a certain percentage of the fair market value that is determined by local assessors to be the total taxable value of land and additions on the property. | Land | Improvement |
|---|---|---|---|---|
| 2024 | $2,366 | $66,756 | $15,369 | $51,387 |
| 2023 | $2,282 | $65,448 | $15,068 | $50,380 |
| 2022 | $2,267 | $64,166 | $14,773 | $49,393 |
| 2021 | $2,169 | $62,909 | $14,484 | $48,425 |
| 2020 | $2,072 | $62,265 | $14,336 | $47,929 |
| 2019 | $2,000 | $61,045 | $14,055 | $46,990 |
| 2018 | $1,960 | $59,849 | $13,780 | $46,069 |
| 2017 | $1,925 | $58,676 | $13,510 | $45,166 |
| 2016 | $1,833 | $57,527 | $13,246 | $44,281 |
| 2015 | $1,792 | $56,664 | $13,048 | $43,616 |
| 2014 | $1,355 | $55,555 | $12,793 | $42,762 |
Source: MLSListings
MLS Number: ML81987219
APN: 464-17-038
- 5490 Don Diego Ct
- 5465 Don Edmondo Ct
- 410 Colony Cove Dr
- 5426 Colony Green Dr
- 5630 New Ct
- 405 Colony Knoll Dr
- 5446 Colony Field Dr
- 441 Colony Knoll Dr
- 447 Colony Knoll Dr
- 5501 Shadowcrest Way
- 5404 Colony Park Cir
- 5521 Sean Cir Unit 79
- 5368 Colony Park Cir Unit 258
- 5360 Colony Park Cir
- 5699 Saxony Ct
- 259 Sumba Ct
- 653 Navajo Ct
- 5731 Indian Ave
- 569 Blairburry Way
- 310 Tradewinds Dr Unit 8
