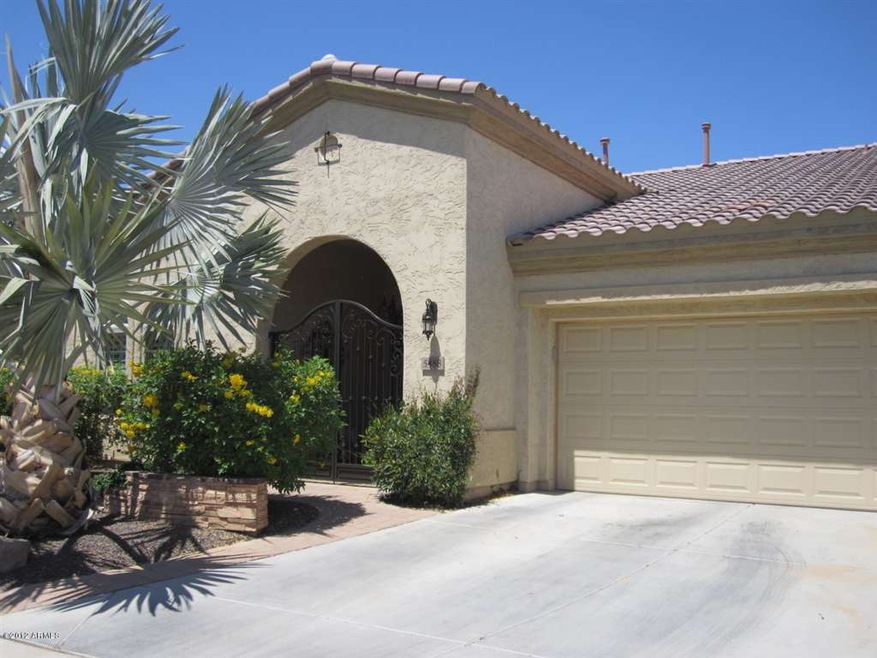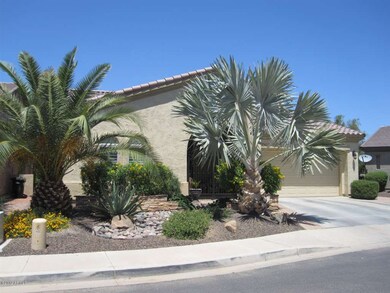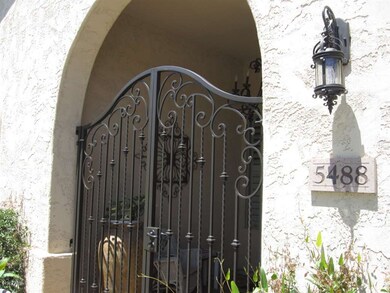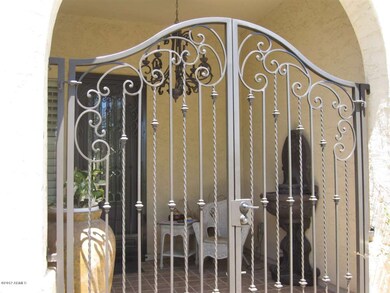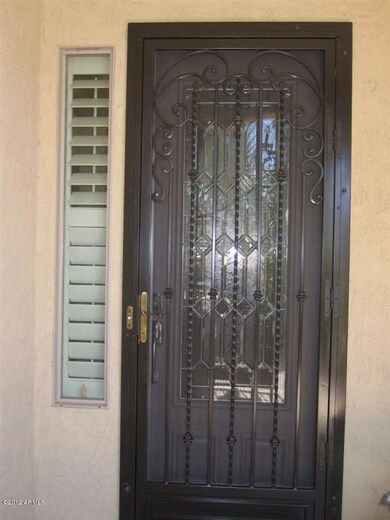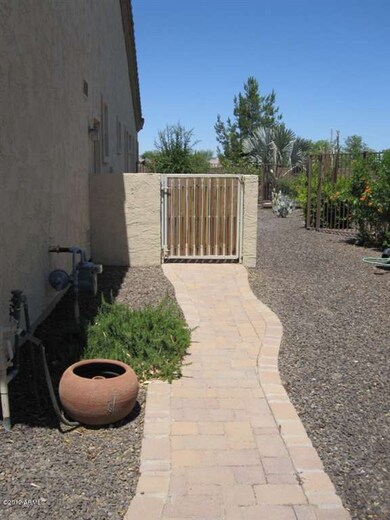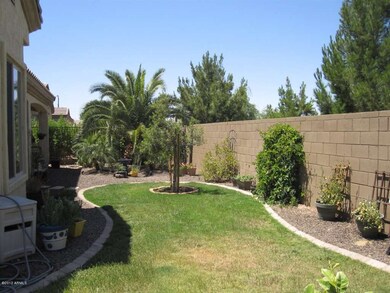
5488 S Crabtree Ln Gilbert, AZ 85298
Trilogy NeighborhoodHighlights
- Golf Course Community
- Fitness Center
- Reverse Osmosis System
- Cortina Elementary School Rated A
- Gated with Attendant
- ENERGY STAR Certified Homes
About This Home
As of March 2017A one of a kind Agave with Privacy wall and Green Belt, This home has 2,114 sq, feet of luxury and appointments from Granite Counter tops to Custom Cherry Cabinets, Exquisite Tile Flooring with Granite inlay, hardwood flooring in Den, Granite and Tile in both baths, Beautiful Fireplace with matching Granite surround, Custom front Entry Gate with leaded glass door and wrought iron security door, completely fenced yard with a block wall for privacy, patio is tiled to match the home rounds out the entire package, making this home your private oasis, it's a must see as it won't last long.
Last Agent to Sell the Property
Good Oak Real Estate License #SA544352000 Listed on: 06/14/2012

Home Details
Home Type
- Single Family
Est. Annual Taxes
- $2,921
Year Built
- Built in 2006
Lot Details
- Desert faces the front of the property
- Private Streets
- Wrought Iron Fence
- Block Wall Fence
- Desert Landscape
- Private Yard
Home Design
- Spanish Architecture
- Wood Frame Construction
- Tile Roof
- Stucco
Interior Spaces
- 2,114 Sq Ft Home
- Ceiling height of 9 feet or more
- Fireplace
- Solar Screens
- Great Room
- Formal Dining Room
- Security System Owned
- Washer and Dryer Hookup
Kitchen
- Eat-In Kitchen
- Breakfast Bar
- Walk-In Pantry
- Built-In Oven
- Gas Oven or Range
- Gas Cooktop
- Built-In Microwave
- Dishwasher
- Kitchen Island
- Granite Countertops
- Disposal
- Reverse Osmosis System
Flooring
- Wood
- Carpet
- Tile
Bedrooms and Bathrooms
- 2 Bedrooms
- Split Bedroom Floorplan
- Walk-In Closet
- Primary Bathroom is a Full Bathroom
- Dual Vanity Sinks in Primary Bathroom
Parking
- 2.5 Car Garage
- Garage Door Opener
Schools
- Adult Elementary School
- Adult Middle School
- Adult High School
Utilities
- Refrigerated Cooling System
- Zoned Heating
- Heating System Uses Natural Gas
- Water Filtration System
- Water Softener is Owned
- High Speed Internet
- Internet Available
- Multiple Phone Lines
Additional Features
- ENERGY STAR Certified Homes
- Covered patio or porch
Community Details
Overview
- $1,764 per year Dock Fee
- Association fees include common area maintenance
- Rossmar & Grahan HOA, Phone Number (480) 551-4300
- Located in the Trilogy at Power Ranch master-planned community
- Built by Shea Homes
- Agave
- Community Lake
Amenities
- Common Area
- Clubhouse
- Theater or Screening Room
Recreation
- Golf Course Community
- Tennis Courts
- Fitness Center
- Heated Community Pool
- Community Spa
- Bike Trail
Security
- Gated with Attendant
Ownership History
Purchase Details
Home Financials for this Owner
Home Financials are based on the most recent Mortgage that was taken out on this home.Purchase Details
Home Financials for this Owner
Home Financials are based on the most recent Mortgage that was taken out on this home.Purchase Details
Home Financials for this Owner
Home Financials are based on the most recent Mortgage that was taken out on this home.Similar Homes in Gilbert, AZ
Home Values in the Area
Average Home Value in this Area
Purchase History
| Date | Type | Sale Price | Title Company |
|---|---|---|---|
| Warranty Deed | $398,000 | Fidelity National Title Agen | |
| Cash Sale Deed | $320,000 | Great American Title Agency | |
| Warranty Deed | $411,666 | First American Title Insuran | |
| Special Warranty Deed | -- | First American Title Insuran | |
| Special Warranty Deed | -- | First American Title Insuran |
Mortgage History
| Date | Status | Loan Amount | Loan Type |
|---|---|---|---|
| Previous Owner | $76,397 | New Conventional | |
| Previous Owner | $30,500 | New Conventional | |
| Previous Owner | $238,036 | New Conventional | |
| Previous Owner | $247,288 | Unknown | |
| Previous Owner | $50,000 | Credit Line Revolving | |
| Previous Owner | $200,000 | Unknown | |
| Previous Owner | $185,000 | New Conventional |
Property History
| Date | Event | Price | Change | Sq Ft Price |
|---|---|---|---|---|
| 07/01/2023 07/01/23 | Off Market | $398,000 | -- | -- |
| 03/27/2017 03/27/17 | Sold | $398,000 | -4.1% | $188 / Sq Ft |
| 02/24/2017 02/24/17 | For Sale | $414,900 | +29.7% | $196 / Sq Ft |
| 09/26/2012 09/26/12 | Sold | $320,000 | -1.5% | $151 / Sq Ft |
| 08/27/2012 08/27/12 | Pending | -- | -- | -- |
| 07/26/2012 07/26/12 | Price Changed | $324,900 | -3.0% | $154 / Sq Ft |
| 07/09/2012 07/09/12 | Price Changed | $334,900 | -2.9% | $158 / Sq Ft |
| 06/14/2012 06/14/12 | For Sale | $344,900 | -- | $163 / Sq Ft |
Tax History Compared to Growth
Tax History
| Year | Tax Paid | Tax Assessment Tax Assessment Total Assessment is a certain percentage of the fair market value that is determined by local assessors to be the total taxable value of land and additions on the property. | Land | Improvement |
|---|---|---|---|---|
| 2025 | $2,921 | $33,639 | -- | -- |
| 2024 | $3,141 | $32,037 | -- | -- |
| 2023 | $3,141 | $43,560 | $8,710 | $34,850 |
| 2022 | $3,018 | $36,920 | $7,380 | $29,540 |
| 2021 | $3,058 | $35,460 | $7,090 | $28,370 |
| 2020 | $3,105 | $31,110 | $6,220 | $24,890 |
| 2019 | $3,015 | $29,330 | $5,860 | $23,470 |
| 2018 | $2,915 | $28,110 | $5,620 | $22,490 |
| 2017 | $2,816 | $28,300 | $5,660 | $22,640 |
| 2016 | $2,410 | $27,910 | $5,580 | $22,330 |
| 2015 | $2,110 | $24,800 | $4,960 | $19,840 |
Agents Affiliated with this Home
-
Dawn Norfleet

Seller's Agent in 2017
Dawn Norfleet
Lucas Real Estate
(480) 518-3163
27 Total Sales
-
Brian Neugebauer

Buyer's Agent in 2017
Brian Neugebauer
RE/MAX
(602) 616-7300
52 Total Sales
-
B
Buyer's Agent in 2017
Brian CRS,ABR
Teamwork Realty
-
Dan & Debbie Moon

Seller's Agent in 2012
Dan & Debbie Moon
Good Oak Real Estate
(480) 216-1903
4 in this area
101 Total Sales
-
Debra Moon
D
Seller Co-Listing Agent in 2012
Debra Moon
Good Oak Real Estate
(480) 839-6600
3 in this area
74 Total Sales
Map
Source: Arizona Regional Multiple Listing Service (ARMLS)
MLS Number: 4774099
APN: 313-06-847
- 4626 E Blue Spruce Ln
- 4649 E Sourwood Dr
- 4497 E Ficus Way
- 4747 E Narrowleaf Dr
- 18166 E Colt Dr
- 18169 E Bronco Dr
- 18180 E Tiffany Dr
- 4550 E Donato Dr
- 22555 S 180th Place
- 18125 E Silver Creek Ln
- 18133 E Silver Creek Ln
- 22482 S 180th Place
- 18141 E Silver Creek Ln
- 18146 E Creosote Dr
- 18130 E Creosote Dr
- 22514 S 180th Place
- 22450 S 180th Place
- 18138 E Creosote Dr
- 22319 S 180th Place
- 22319 S 180th Place
