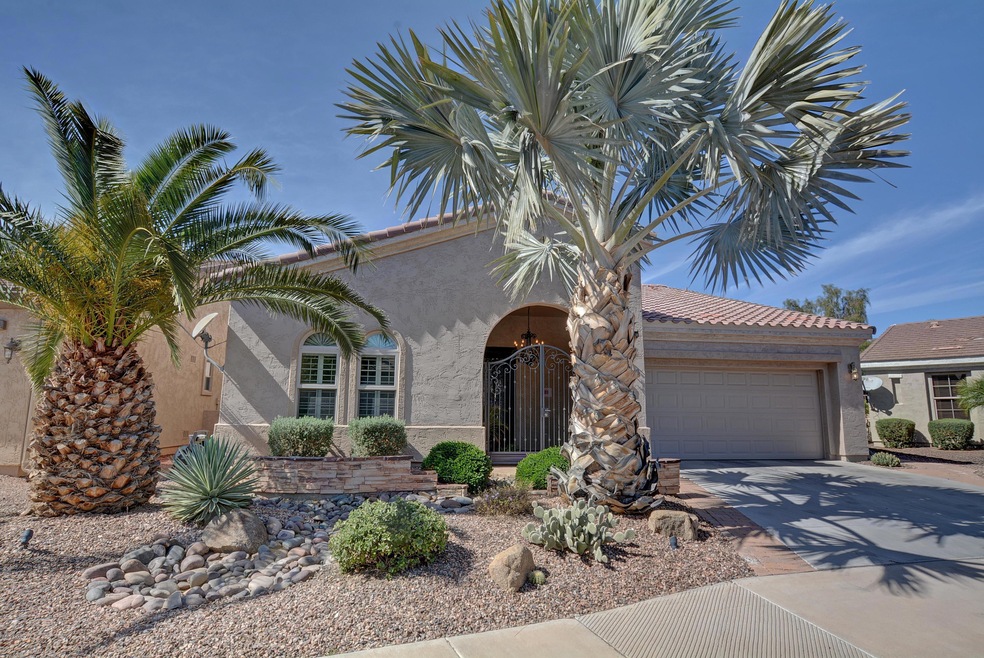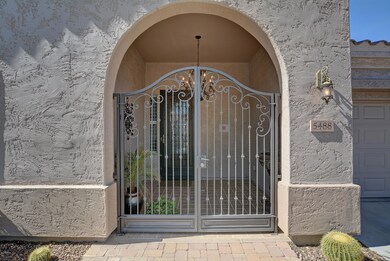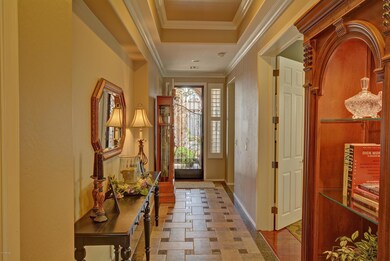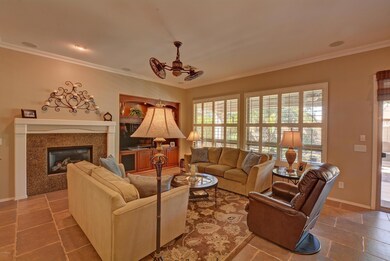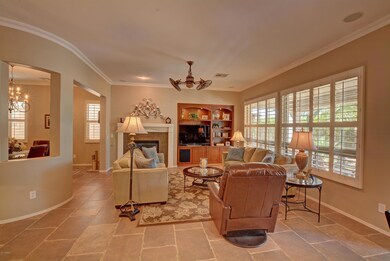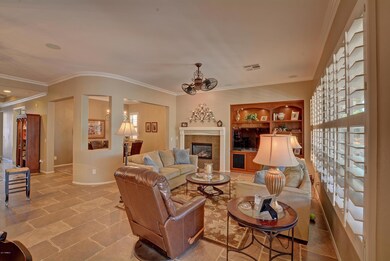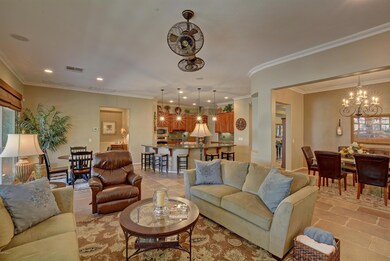
5488 S Crabtree Ln Gilbert, AZ 85298
Trilogy NeighborhoodHighlights
- Golf Course Community
- Fitness Center
- Play Pool
- Cortina Elementary School Rated A
- Gated with Attendant
- Community Lake
About This Home
As of March 2017You will not find a more stunning, well maintained home in Trilogy AA Community. Pride of ownership is obvious. Beautifully upgraded Agave floorplan w/sparkling pool, in your backyard oasis. Model Home quality upgrades in every room w/ crown molding. Iron entry gate w/ matching screen door, NO carpet, All custom tile inside + patio tile, real wood floors in den/bedrooms. Plantation shutters throughout, GAS cooktop, granite counters, huge island and pantry, 42'' cabinets, wine fridge, all stainless appliances that all remain along w/ front-load washer + Gas dryer. Unique ceiling fans and lighting, custom master closet. Recent Paint inside + out, custom roll up patio sunshades. Transferable home warranty and pest warranty. Must see, you won’t be disappointed! Come see what life can be. At Trilogy you don't just buy a stunning home, you create your new lifestyle w/18-holes Championship golf, Resort pools, Tennis, Pickle ball, Fitness center and much, much more!
Last Agent to Sell the Property
Lucas Real Estate License #SA625241000 Listed on: 02/24/2017
Home Details
Home Type
- Single Family
Est. Annual Taxes
- $2,421
Year Built
- Built in 2006
Lot Details
- 7,050 Sq Ft Lot
- Private Streets
- Desert faces the front and back of the property
- Wrought Iron Fence
- Block Wall Fence
- Sprinklers on Timer
- Private Yard
HOA Fees
- $132 Monthly HOA Fees
Parking
- 2.5 Car Garage
- Garage Door Opener
Home Design
- Spanish Architecture
- Wood Frame Construction
- Tile Roof
- Stucco
Interior Spaces
- 2,114 Sq Ft Home
- 1-Story Property
- Ceiling height of 9 feet or more
- Ceiling Fan
- Gas Fireplace
- Double Pane Windows
- Solar Screens
- Security System Owned
Kitchen
- Eat-In Kitchen
- Breakfast Bar
- Gas Cooktop
- Built-In Microwave
- Kitchen Island
- Granite Countertops
Flooring
- Wood
- Tile
Bedrooms and Bathrooms
- 2 Bedrooms
- 2 Bathrooms
- Dual Vanity Sinks in Primary Bathroom
Accessible Home Design
- Accessible Hallway
- No Interior Steps
Outdoor Features
- Play Pool
- Covered patio or porch
Schools
- Adult Elementary And Middle School
- Adult High School
Utilities
- Refrigerated Cooling System
- Heating System Uses Natural Gas
- Water Filtration System
- High Speed Internet
- Cable TV Available
Listing and Financial Details
- Tax Lot 1937
- Assessor Parcel Number 313-06-847
Community Details
Overview
- Association fees include ground maintenance
- Trilogy Power Ranch Association, Phone Number (480) 279-2086
- Built by Shea
- Trilogy At Power Ranch Subdivision, Agave Floorplan
- Community Lake
Amenities
- Clubhouse
- Theater or Screening Room
- Recreation Room
Recreation
- Golf Course Community
- Tennis Courts
- Fitness Center
- Heated Community Pool
- Community Spa
- Bike Trail
Security
- Gated with Attendant
Ownership History
Purchase Details
Home Financials for this Owner
Home Financials are based on the most recent Mortgage that was taken out on this home.Purchase Details
Home Financials for this Owner
Home Financials are based on the most recent Mortgage that was taken out on this home.Purchase Details
Home Financials for this Owner
Home Financials are based on the most recent Mortgage that was taken out on this home.Similar Homes in Gilbert, AZ
Home Values in the Area
Average Home Value in this Area
Purchase History
| Date | Type | Sale Price | Title Company |
|---|---|---|---|
| Warranty Deed | $398,000 | Fidelity National Title Agen | |
| Cash Sale Deed | $320,000 | Great American Title Agency | |
| Warranty Deed | $411,666 | First American Title Insuran | |
| Special Warranty Deed | -- | First American Title Insuran | |
| Special Warranty Deed | -- | First American Title Insuran |
Mortgage History
| Date | Status | Loan Amount | Loan Type |
|---|---|---|---|
| Previous Owner | $76,397 | New Conventional | |
| Previous Owner | $30,500 | New Conventional | |
| Previous Owner | $238,036 | New Conventional | |
| Previous Owner | $247,288 | Unknown | |
| Previous Owner | $50,000 | Credit Line Revolving | |
| Previous Owner | $200,000 | Unknown | |
| Previous Owner | $185,000 | New Conventional |
Property History
| Date | Event | Price | Change | Sq Ft Price |
|---|---|---|---|---|
| 07/01/2023 07/01/23 | Off Market | $398,000 | -- | -- |
| 03/27/2017 03/27/17 | Sold | $398,000 | -4.1% | $188 / Sq Ft |
| 02/24/2017 02/24/17 | For Sale | $414,900 | +29.7% | $196 / Sq Ft |
| 09/26/2012 09/26/12 | Sold | $320,000 | -1.5% | $151 / Sq Ft |
| 08/27/2012 08/27/12 | Pending | -- | -- | -- |
| 07/26/2012 07/26/12 | Price Changed | $324,900 | -3.0% | $154 / Sq Ft |
| 07/09/2012 07/09/12 | Price Changed | $334,900 | -2.9% | $158 / Sq Ft |
| 06/14/2012 06/14/12 | For Sale | $344,900 | -- | $163 / Sq Ft |
Tax History Compared to Growth
Tax History
| Year | Tax Paid | Tax Assessment Tax Assessment Total Assessment is a certain percentage of the fair market value that is determined by local assessors to be the total taxable value of land and additions on the property. | Land | Improvement |
|---|---|---|---|---|
| 2025 | $2,921 | $33,639 | -- | -- |
| 2024 | $3,141 | $32,037 | -- | -- |
| 2023 | $3,141 | $43,560 | $8,710 | $34,850 |
| 2022 | $3,018 | $36,920 | $7,380 | $29,540 |
| 2021 | $3,058 | $35,460 | $7,090 | $28,370 |
| 2020 | $3,105 | $31,110 | $6,220 | $24,890 |
| 2019 | $3,015 | $29,330 | $5,860 | $23,470 |
| 2018 | $2,915 | $28,110 | $5,620 | $22,490 |
| 2017 | $2,816 | $28,300 | $5,660 | $22,640 |
| 2016 | $2,410 | $27,910 | $5,580 | $22,330 |
| 2015 | $2,110 | $24,800 | $4,960 | $19,840 |
Agents Affiliated with this Home
-
Dawn Norfleet

Seller's Agent in 2017
Dawn Norfleet
Lucas Real Estate
(480) 518-3163
27 Total Sales
-
Brian Neugebauer

Buyer's Agent in 2017
Brian Neugebauer
RE/MAX
(602) 616-7300
52 Total Sales
-
B
Buyer's Agent in 2017
Brian CRS,ABR
Teamwork Realty
-
Dan & Debbie Moon

Seller's Agent in 2012
Dan & Debbie Moon
Good Oak Real Estate
(480) 216-1903
4 in this area
101 Total Sales
-
Debra Moon
D
Seller Co-Listing Agent in 2012
Debra Moon
Good Oak Real Estate
(480) 839-6600
3 in this area
74 Total Sales
Map
Source: Arizona Regional Multiple Listing Service (ARMLS)
MLS Number: 5566401
APN: 313-06-847
- 4626 E Blue Spruce Ln
- 4649 E Sourwood Dr
- 4497 E Ficus Way
- 4747 E Narrowleaf Dr
- 18166 E Colt Dr
- 18169 E Bronco Dr
- 18180 E Tiffany Dr
- 4550 E Donato Dr
- 22555 S 180th Place
- 18125 E Silver Creek Ln
- 18133 E Silver Creek Ln
- 22482 S 180th Place
- 18141 E Silver Creek Ln
- 18146 E Creosote Dr
- 18130 E Creosote Dr
- 22514 S 180th Place
- 22450 S 180th Place
- 18138 E Creosote Dr
- 22319 S 180th Place
- 22319 S 180th Place
