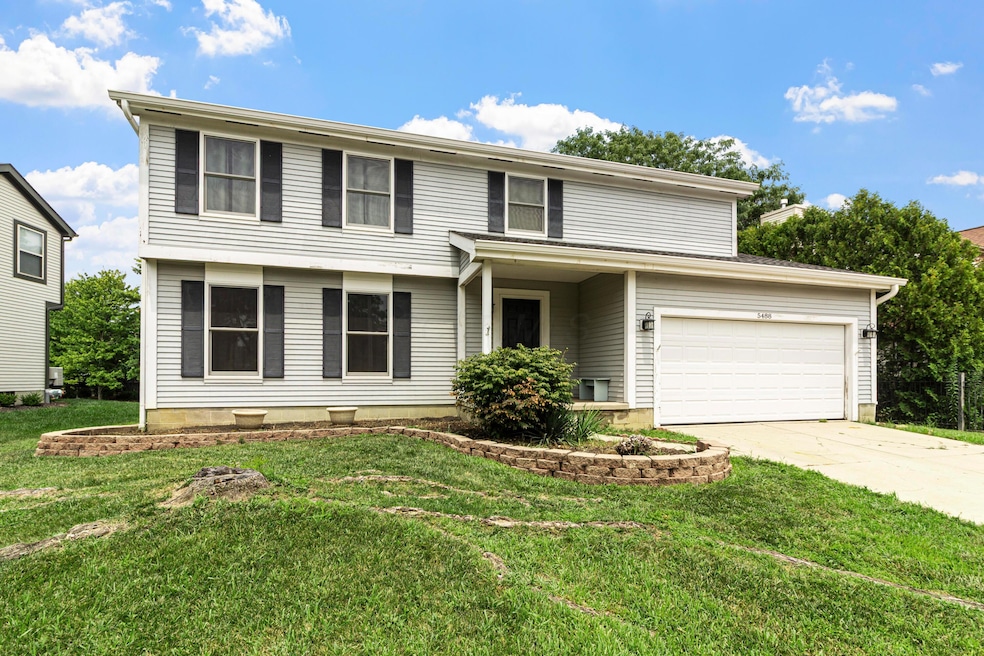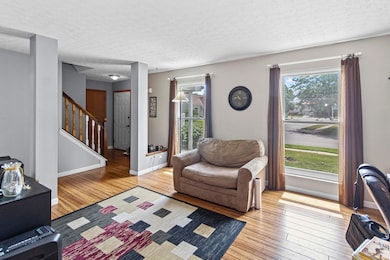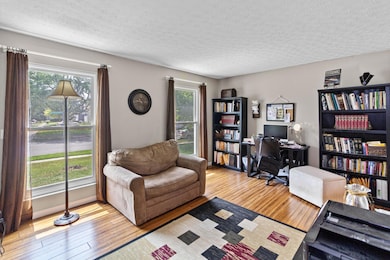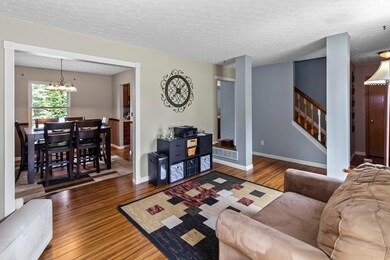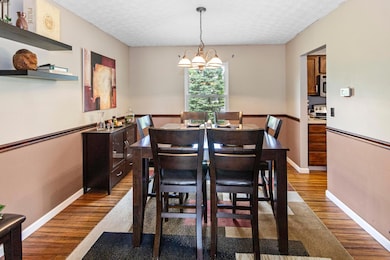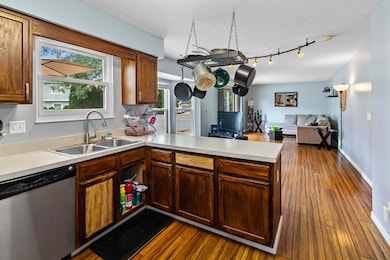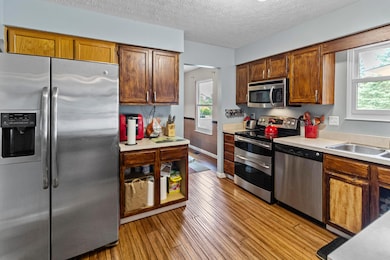5488 Whispering Oak Blvd Hilliard, OH 43026
Cross Creek NeighborhoodEstimated payment $2,716/month
Highlights
- Deck
- Traditional Architecture
- Whirlpool Bathtub
- Hilliard Darby High School Rated A-
- Wood Flooring
- No HOA
About This Home
Welcome to Wynneoak Estates! RARE chance for instant equity in Hilliard schools with Columbus taxes: priced to sell, bring your toolbelt needs some updating and finishing -- great bones & ready for your touch! Highlights include bamboo wide-plank flooring throughout, fully fenced in backyard with large deck, 2 water heaters, newer furnace and AC, most of the windows have been updated/replaced and new gutters! Traditional floorplan with living room, dining room, kitchen overlooking bay window and family room! 4 generously sized bedrooms upstairs with vaulted ceilings in the primary bedroom with private en suite with bamboo wide plank flooring, his/her sinks, walk-in shower and large jetted tub plus walk-in closet! Full basement offering plenty of storage and ready for your finishing touch! Step out back to your large deck and enjoy your morning coffee overlooking your private and fully fenced in backyard! Ideally situated on a quiet street in Hilliard off the beaten path but just minutes away from endless options for shopping, food, and entertainment! Near parks, walking & bike paths, schools, and so much more! Schedule your appointment today, Seller wants it sold!
Home Details
Home Type
- Single Family
Est. Annual Taxes
- $6,620
Year Built
- Built in 1994
Lot Details
- 7,841 Sq Ft Lot
- Fenced Yard
Parking
- 2 Car Attached Garage
- Garage Door Opener
- On-Street Parking
- Off-Street Parking: 2
Home Design
- Traditional Architecture
- Block Foundation
- Wood Siding
- Vinyl Siding
Interior Spaces
- 2,011 Sq Ft Home
- 2-Story Property
- Insulated Windows
- Family Room
Kitchen
- Electric Range
- Microwave
- Dishwasher
Flooring
- Wood
- Carpet
Bedrooms and Bathrooms
- 4 Bedrooms
- Whirlpool Bathtub
Laundry
- Laundry on main level
- Electric Dryer Hookup
Basement
- Basement Fills Entire Space Under The House
- Recreation or Family Area in Basement
Outdoor Features
- Deck
Utilities
- Forced Air Heating and Cooling System
- Heating System Uses Gas
- Gas Water Heater
Community Details
- No Home Owners Association
Listing and Financial Details
- Assessor Parcel Number 560-188981
Map
Home Values in the Area
Average Home Value in this Area
Tax History
| Year | Tax Paid | Tax Assessment Tax Assessment Total Assessment is a certain percentage of the fair market value that is determined by local assessors to be the total taxable value of land and additions on the property. | Land | Improvement |
|---|---|---|---|---|
| 2024 | $6,620 | $117,220 | $33,110 | $84,110 |
| 2023 | $5,735 | $117,215 | $33,110 | $84,105 |
| 2022 | $5,543 | $90,720 | $15,050 | $75,670 |
| 2021 | $5,538 | $90,720 | $15,050 | $75,670 |
| 2020 | $5,522 | $90,720 | $15,050 | $75,670 |
| 2019 | $5,227 | $73,330 | $12,040 | $61,290 |
| 2018 | $4,948 | $73,330 | $12,040 | $61,290 |
| 2017 | $5,206 | $73,330 | $12,040 | $61,290 |
| 2016 | $5,003 | $65,280 | $12,360 | $52,920 |
| 2015 | $4,689 | $65,280 | $12,360 | $52,920 |
| 2014 | $4,698 | $65,280 | $12,360 | $52,920 |
| 2013 | $2,266 | $62,160 | $11,760 | $50,400 |
Property History
| Date | Event | Price | List to Sale | Price per Sq Ft |
|---|---|---|---|---|
| 10/15/2025 10/15/25 | Price Changed | $409,900 | -2.4% | $204 / Sq Ft |
| 10/07/2025 10/07/25 | Price Changed | $419,900 | 0.0% | $209 / Sq Ft |
| 08/26/2025 08/26/25 | Price Changed | $420,000 | -1.2% | $209 / Sq Ft |
| 08/06/2025 08/06/25 | Price Changed | $424,900 | 0.0% | $211 / Sq Ft |
| 07/28/2025 07/28/25 | For Sale | $424,998 | -- | $211 / Sq Ft |
Purchase History
| Date | Type | Sale Price | Title Company |
|---|---|---|---|
| Interfamily Deed Transfer | -- | None Available | |
| Survivorship Deed | $167,900 | Independent | |
| Sheriffs Deed | $140,000 | Independent | |
| Warranty Deed | $169,000 | -- | |
| Deed | $144,450 | -- | |
| Deed | -- | -- |
Mortgage History
| Date | Status | Loan Amount | Loan Type |
|---|---|---|---|
| Open | $164,858 | FHA | |
| Previous Owner | $150,000 | Purchase Money Mortgage | |
| Previous Owner | $115,550 | New Conventional |
Source: Columbus and Central Ohio Regional MLS
MLS Number: 225027419
APN: 560-188981
- 5459 Red Wynne Ln
- 2755 Rustling Oak Blvd
- 2880 Wynneleaf St
- 5346 Beringer Dr
- 5606 Oldwynne Rd
- 2657 Village Pier Ln Unit 2657
- 2600 Pennbrook Ct
- 5341 Hyde Park Dr
- 2491 Pressman Dr
- 5285 Redlands Dr
- 2592 Cowall Dr
- 3127 Stouenburgh Dr
- 2658 Rolling Oaks Blvd
- 2650 Brittany Oaks Blvd
- 5215 Bressler Dr
- 2673 Bramble Dr
- 5414 Bonner Ct
- 2477 Crystal Springs Dr
- 5066 Ivywild Ave
- 2759 Lyndley Ct
- 2767 Hickory Mill Dr
- 2578 Hilliard Place Dr
- 5364 Whirlwind Cove Dr
- 5232 Redlands Dr
- 2948 Collier Hill Ct
- 5300 Catalina Circle Dr
- 5535 Cabot Cove Dr
- 2640 Lakebridge Ln
- 2332 Asics Rd
- 2591 Goldenstrand Dr
- 5037 Shady Oak Dr
- 2485 Hilliard Park Blvd
- 2800 Pheasant Field Dr
- 2167 Ripple Rd
- 2245 Yagger Bay Dr
- 3415 Durban St
- 5841 Privilege Dr
- 2131 Ripple Rd
- 4885 Stoneybrook Blvd Unit 25C
- 5350 Jasmine Ln
