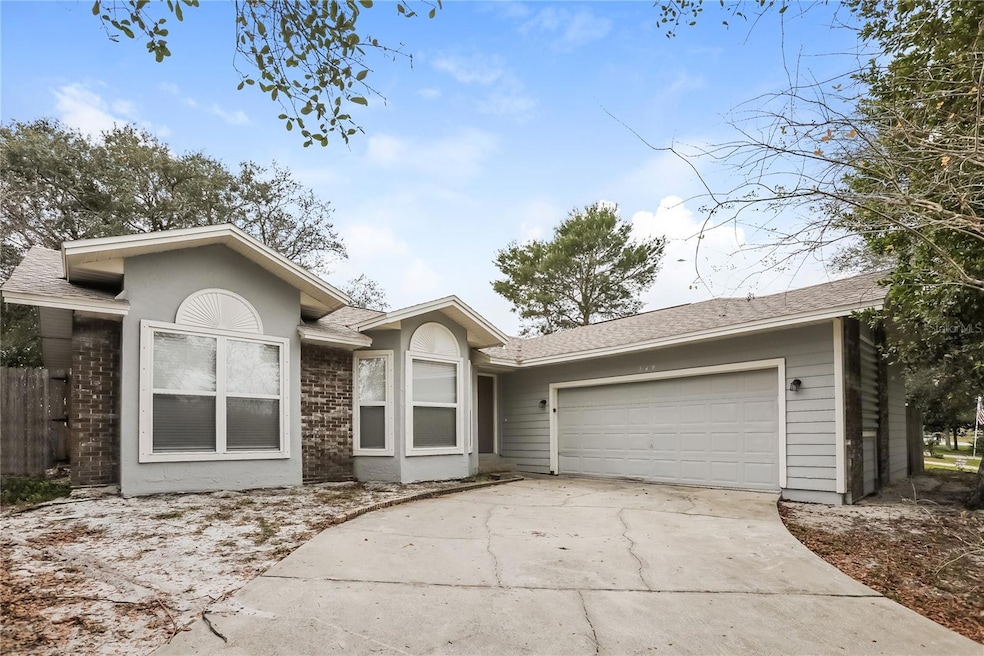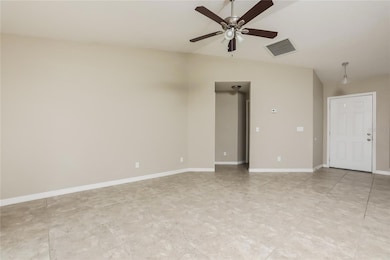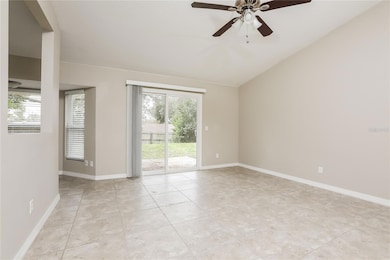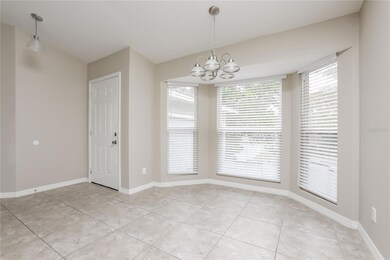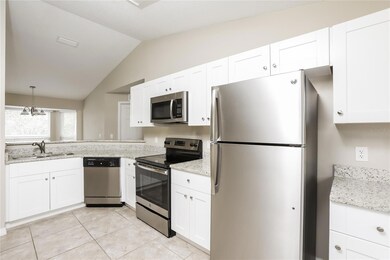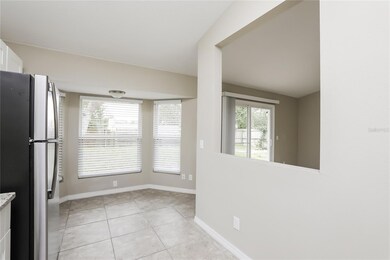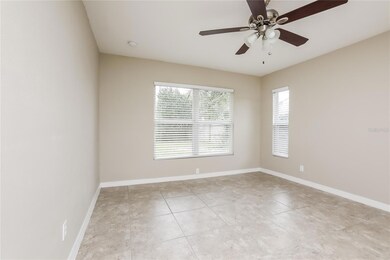549 Antelope Dr Deltona, FL 32725
Highlights
- Cathedral Ceiling
- No HOA
- Formal Dining Room
- Attic
- Walk-In Pantry
- Skylights
About This Home
Welcome to your dream home! Step inside this pet-friendly home featuring modern finishings and a layout designed with functionality in mind. Enjoy the storage space found in the kitchen and closets as well as the spacious living areas and natural light throughout. Enjoy outdoor living in your yard, perfect for gathering, relaxing, or gardening! Take advantage of the incredible location, nestled in a great neighborhood with access to schools, parks, dining and more. Don't miss a chance to make this house your next home! Beyond the home, experience the ease of our technology-enabled maintenance services, ensuring hassle-free living at your fingertips. Help is just a tap away!
Listing Agent
MAIN STREET RENEWAL LLC Brokerage Phone: 321-364-4523 License #3282466 Listed on: 11/11/2025
Home Details
Home Type
- Single Family
Est. Annual Taxes
- $4,031
Year Built
- Built in 1987
Lot Details
- 10,000 Sq Ft Lot
- Fenced
Parking
- 2 Car Attached Garage
Interior Spaces
- 1,377 Sq Ft Home
- Cathedral Ceiling
- Skylights
- Living Room
- Formal Dining Room
- Fire and Smoke Detector
- Attic
Kitchen
- Eat-In Kitchen
- Breakfast Bar
- Walk-In Pantry
- Range
- Microwave
- Dishwasher
Flooring
- Carpet
- Ceramic Tile
Bedrooms and Bathrooms
- 3 Bedrooms
- Split Bedroom Floorplan
- Walk-In Closet
- 2 Full Bathrooms
Schools
- Timbercrest Elementary School
- Deltona Middle School
- Mainland High School
Utilities
- Central Heating and Cooling System
- Electric Water Heater
- Septic Tank
- High Speed Internet
- Cable TV Available
Listing and Financial Details
- Residential Lease
- Security Deposit $2,045
- Property Available on 11/11/25
- 12-Month Minimum Lease Term
- $50 Application Fee
- 1 to 2-Year Minimum Lease Term
- Assessor Parcel Number 30-18-31-04-16-0360
Community Details
Overview
- No Home Owners Association
- Deltona Lakes Unit 04 Subdivision
Pet Policy
- Pet Size Limit
- 4 Pets Allowed
- $250 Pet Fee
- Dogs and Cats Allowed
- Breed Restrictions
Map
Source: Stellar MLS
MLS Number: O6359771
APN: 8130-04-16-0360
- 0 N Normandy Blvd Unit O6072860
- 546 Gifford Ct
- 2032 E Gloria Dr
- 542 S Annapolis Dr
- 2033 E Gloria Dr
- 2234 N Normandy Blvd
- 568 Gainsboro St
- 2314 Fitzpatrick Terrace
- 2258 N Normandy Blvd
- 805 Sylvia Dr
- 2266 N Normandy Blvd
- 2018 N Normandy Blvd
- 810 Sylvia Dr
- 741 Arlene Dr
- 683 Gainsboro St
- 733 Armadillo Dr
- 761 Arlene Dr
- 770 Arlene Dr
- 766 Arlene Dr
- 616 S Anchor Dr
- 644 Vicksburg St
- 798 S Atmore Cir
- 432 Jeffers St
- 1819 E Glancy Dr
- 1836 Plumtree Dr
- 786 Vercelli St
- 947 N Atmore Cir
- 963 Trumbull St
- 1533 N Normandy Blvd Unit 3
- 1112 Integra Landings Dr
- 1211 Southerly Parc Ln
- 673 Merrimac St
- 994 King Parc Rd
- 1150 S Cooper Dr
- 1122 Pearl Tree Rd
- 1388 Whitewood Dr
- 2164 Big Bend Ave
- 1000 Integra Myst Blvd
- 1159 Pearl Tree Rd
- 1176 Pearl Tree Rd
