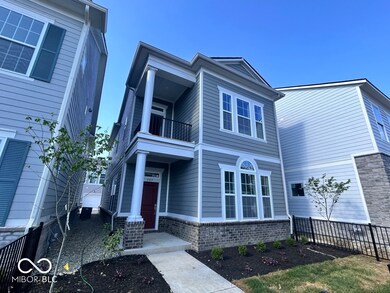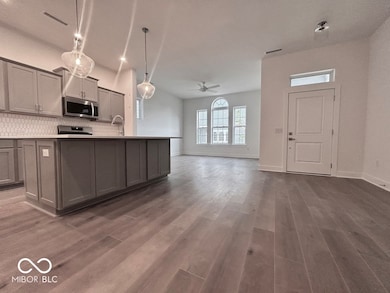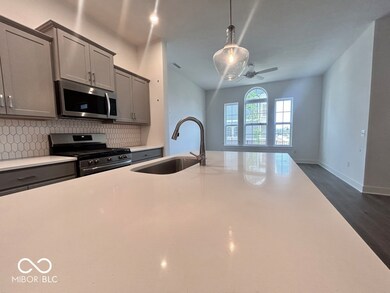
549 Gilder Dr Carmel, IN 46032
Downtown Carmel NeighborhoodHighlights
- New Construction
- Colonial Architecture
- Park or Greenbelt View
- Mohawk Trails Elementary School Rated A
- Vaulted Ceiling
- 2 Car Attached Garage
About This Home
As of June 2025Beautiful new home in the heart of Carmel! This home will delight with 3 bedrooms, 2 and a half baths and a two-car 10' ceiling finished garage. Cozy main level features 10' ceilings and comes with an abundance of quartz counterspace throughout and a large quartz kitchen island to gather around with friends and family. This home features trendy kitchen cabinets, luxury laminate wood flooring in main areas, stainless steel appliances with gas range, refreshing super-shower, water softener rough-in and much more! Our homes feature 9' and 10' ceilings throughout the entire home! Community pool and a pool house are our top amenities, and you will be within walking distance to the Palladium, Monon Trail, gourmet restaurants, Arts and Design District and all that downtown Carmel has to offer!
Last Agent to Sell the Property
Weekley Homes Realty Company Brokerage Email: ahuser@dwhomes.com License #RB14052286 Listed on: 02/02/2025
Home Details
Home Type
- Single Family
Est. Annual Taxes
- $36
Year Built
- Built in 2025 | New Construction
Lot Details
- 1,883 Sq Ft Lot
HOA Fees
- $90 Monthly HOA Fees
Parking
- 2 Car Attached Garage
- Side or Rear Entrance to Parking
- Garage Door Opener
Home Design
- Colonial Architecture
- Slab Foundation
- Poured Concrete
- Cement Siding
Interior Spaces
- 2-Story Property
- Vaulted Ceiling
- Park or Greenbelt Views
- Fire and Smoke Detector
- Laundry on upper level
Kitchen
- Gas Cooktop
- <<microwave>>
- Dishwasher
- ENERGY STAR Qualified Appliances
- Kitchen Island
- Disposal
Flooring
- Carpet
- Laminate
Bedrooms and Bathrooms
- 3 Bedrooms
- Walk-In Closet
Schools
- Mohawk Trails Elementary School
- Clay Middle School
Utilities
- Forced Air Heating System
- Programmable Thermostat
- Water Heater
Community Details
- Association fees include maintenance, management, snow removal
- Association Phone (317) 875-5600
- Gramercy West Subdivision
- Property managed by Associa
- The community has rules related to covenants, conditions, and restrictions
Listing and Financial Details
- Tax Lot 235
- Assessor Parcel Number 291031008042000018
- Seller Concessions Not Offered
Ownership History
Purchase Details
Home Financials for this Owner
Home Financials are based on the most recent Mortgage that was taken out on this home.Similar Homes in Carmel, IN
Home Values in the Area
Average Home Value in this Area
Purchase History
| Date | Type | Sale Price | Title Company |
|---|---|---|---|
| Warranty Deed | -- | Stewart Title Company |
Property History
| Date | Event | Price | Change | Sq Ft Price |
|---|---|---|---|---|
| 07/14/2025 07/14/25 | For Rent | $2,750 | 0.0% | -- |
| 06/26/2025 06/26/25 | Sold | $495,238 | 0.0% | $272 / Sq Ft |
| 05/31/2025 05/31/25 | Pending | -- | -- | -- |
| 05/08/2025 05/08/25 | Price Changed | $495,238 | -0.8% | $272 / Sq Ft |
| 03/11/2025 03/11/25 | Price Changed | $498,990 | -0.6% | $274 / Sq Ft |
| 02/02/2025 02/02/25 | For Sale | $502,139 | -- | $276 / Sq Ft |
Tax History Compared to Growth
Tax History
| Year | Tax Paid | Tax Assessment Tax Assessment Total Assessment is a certain percentage of the fair market value that is determined by local assessors to be the total taxable value of land and additions on the property. | Land | Improvement |
|---|---|---|---|---|
| 2024 | -- | $600 | $600 | -- |
Agents Affiliated with this Home
-
Nicholas Laviolette

Seller's Agent in 2025
Nicholas Laviolette
Compass Indiana, LLC
(317) 690-3370
3 in this area
297 Total Sales
-
Angela Huser
A
Seller's Agent in 2025
Angela Huser
Weekley Homes Realty Company
(317) 518-6286
97 in this area
312 Total Sales
-
Nancy Lacointe
N
Seller Co-Listing Agent in 2025
Nancy Lacointe
Compass Indiana, LLC
1 in this area
1 Total Sale
Map
Source: MIBOR Broker Listing Cooperative®
MLS Number: 22020363
APN: 29-10-31-008-042.000-018
- 555 Gilder Dr
- 737 Madelyn Dr
- 745 Madelyn Dr
- 753 Madelyn Dr
- 754 Astor Ln
- 776 Templeton Dr
- 612 Kinzer Ave
- 848 Kinzer Ave
- 746 Astor Dr
- 656 Lagerfield Dr
- 537 Steinbeck Place
- 517 Steinbeck Place
- 601 Melark Dr
- 469 Ash Dr
- 162 Carmelaire Dr
- 1101 High Ct
- 526 W Hunters Dr Unit C
- 3316 Eden Way Cir
- 904 Veterans Way
- 925 Veterans Way Unit 101




