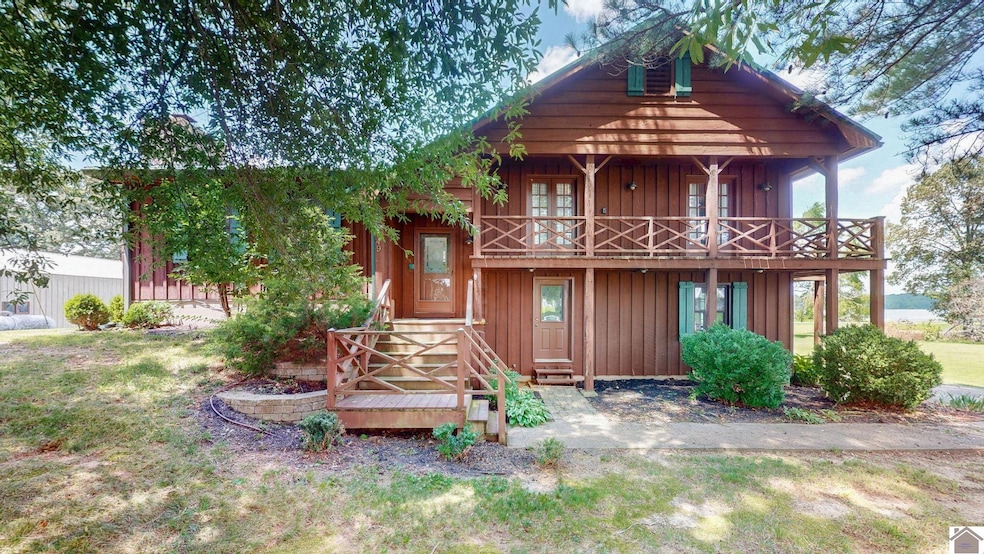
549 Mermie Rd Hardin, KY 42048
Estimated payment $2,699/month
Highlights
- Waterfront
- Fireplace
- Eat-In Kitchen
- Wood Flooring
- 2 Car Attached Garage
- Laundry closet
About This Home
This beautiful Tri-level waterfront cypress home nestled in Pines at the end of Mermie Rd. has plenty of room for weekend and holiday gatherings. This property features a million-dollar lake view with a second level sunroom to enjoy your morning coffee or watch sunsets in the evenings. An active runway runs behind the home and is perfect for those that own a small private plane. This unique cabin-like home features 4 bedrooms and 3 full baths. Downstairs offers separate front and back entrances, a large main suite and a huge great room, formerly used as a bunk room. Upstairs features a main suite, two guest bedrooms a third bath and spacious den with stone fireplace and cypress walls. The den is cozy and connects to the dining area and kitchen, perfect for entertaining. Walk out sunroom is adjacent to the dining area. The newly remodeled kitchen has granite countertops and stainless appliances. Lake homes with this view and level lot are rare. It's ready for you to enjoy lake life!
Listing Agent
Re/Max Real Estate Associates Murray License #244568 Listed on: 07/12/2025
Home Details
Home Type
- Single Family
Est. Annual Taxes
- $2,402
Year Built
- Built in 1970
Lot Details
- 0.53 Acre Lot
- Waterfront
- Level Lot
HOA Fees
- $17 Monthly HOA Fees
Home Design
- Frame Construction
- Metal Roof
- Wood Siding
Interior Spaces
- 2,420 Sq Ft Home
- Multi-Level Property
- Sheet Rock Walls or Ceilings
- Ceiling Fan
- Fireplace
- Crawl Space
Kitchen
- Eat-In Kitchen
- Stove
- Microwave
- Dishwasher
Flooring
- Wood
- Wood Under Carpet
- Vinyl
Bedrooms and Bathrooms
- 4 Bedrooms
- 3 Full Bathrooms
Laundry
- Laundry closet
- Dryer
- Washer
Parking
- 2 Car Attached Garage
- 2 Carport Spaces
Utilities
- Central Air
- Heating System Powered By Owned Propane
- Property is located within a water district
- Electric Water Heater
- Septic System
- Cable TV Available
Community Details
- Association fees include pool
Map
Home Values in the Area
Average Home Value in this Area
Tax History
| Year | Tax Paid | Tax Assessment Tax Assessment Total Assessment is a certain percentage of the fair market value that is determined by local assessors to be the total taxable value of land and additions on the property. | Land | Improvement |
|---|---|---|---|---|
| 2024 | $2,402 | $240,000 | $25,000 | $215,000 |
| 2023 | $2,486 | $240,000 | $25,000 | $215,000 |
| 2022 | $2,587 | $240,000 | $25,000 | $215,000 |
| 2021 | $2,620 | $240,000 | $25,000 | $215,000 |
| 2020 | $2,639 | $240,000 | $25,000 | $215,000 |
| 2019 | $23 | $210,000 | $20,000 | $190,000 |
| 2018 | $2,319 | $210,000 | $20,000 | $190,000 |
| 2017 | $2,322 | $210,000 | $20,000 | $190,000 |
| 2016 | $2,325 | $210,000 | $20,000 | $190,000 |
| 2015 | $2,337 | $210,000 | $20,000 | $190,000 |
| 2014 | $2,333 | $210,000 | $0 | $0 |
| 2010 | -- | $210,000 | $20,000 | $190,000 |
Property History
| Date | Event | Price | Change | Sq Ft Price |
|---|---|---|---|---|
| 08/04/2025 08/04/25 | Price Changed | $459,000 | -7.3% | $190 / Sq Ft |
| 07/12/2025 07/12/25 | For Sale | $495,000 | +106.3% | $205 / Sq Ft |
| 05/13/2019 05/13/19 | Sold | $240,000 | -5.9% | $99 / Sq Ft |
| 02/06/2019 02/06/19 | For Sale | $255,000 | -- | $105 / Sq Ft |
Purchase History
| Date | Type | Sale Price | Title Company |
|---|---|---|---|
| Warranty Deed | $240,000 | None Available | |
| Deed | $210,000 | None Available |
Mortgage History
| Date | Status | Loan Amount | Loan Type |
|---|---|---|---|
| Open | $694,312 | Construction | |
| Previous Owner | $216,000 | New Conventional | |
| Previous Owner | $200,000 | New Conventional |
Similar Homes in Hardin, KY
Source: Western Kentucky Regional MLS
MLS Number: 132770
APN: 74-0A-03-047.000000
- 486 Mermie Rd
- 52 Bear
- 50 Windjammer Loop
- 81 Windjammer Loop
- 51 Windjammer Loop Unit Pirates Cove Sub
- 542 Pirates Cove Rd
- 842 Treasure Island Rd
- 198 Mandor Rd
- 0 SE Cassidy Unit RA20254816
- 1872 E Unity Church Rd
- 3561 Beal Rd
- 3839 Beal Rd
- 663 Jonathan Shores Rd
- 13139 Us Highway 68 E
- 145 Brad Dr
- 681 Ridge Loop
- 15 Harborview
- 13 Goose Bay Dr
- 18 Goose Bay
- 4830 Beal Rd
- 2216 Dyke Rd
- 1614 Campbell St Unit 1614
- 1745 Brooklyn Dr
- 45 Willow Dr
- 301 Maple St Unit Apartment H
- 801 N 19th St
- 50 Shadow Ridge Ln
- 905 Bagwell Dr Unit 905B Bagwell Drive
- 140 Crane Ln Unit ID1051669P
- 4795 Us Highway 68 W
- 2021 George Clark Rd Unit Apartment A
- 44 Gabby Ln Unit ID1051672P
- 81 Beech Point Dr Unit ID1051757P
- 209 Pebble Creek Dr Unit D
- 223 Ridge Ln Unit B
- 44 Chippewa Dr Unit 44
- 5036 Benton Rd
- 5030 Benton Rd
- 3712 Clarks River Rd
- 2150 Irvin Cobb Dr






