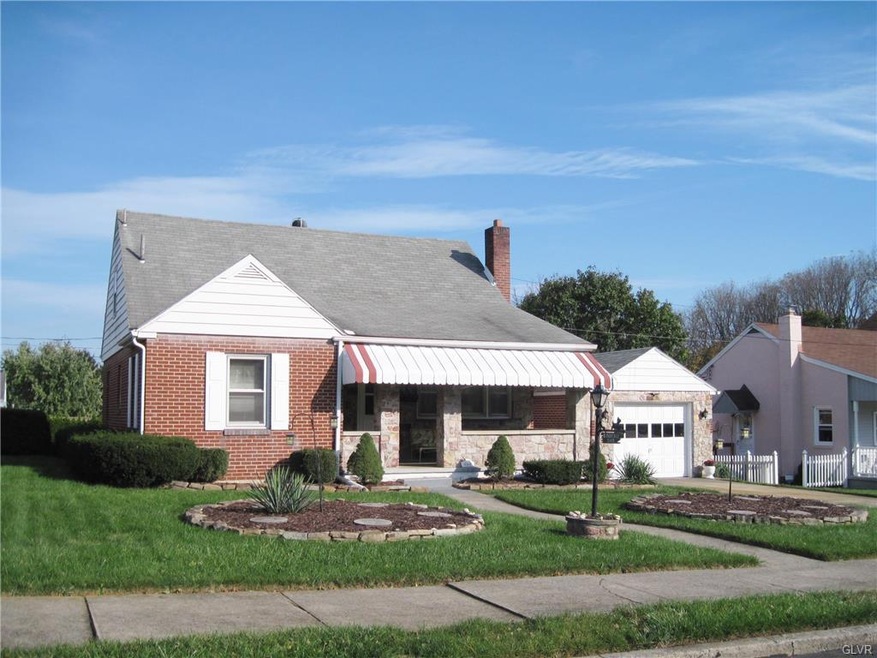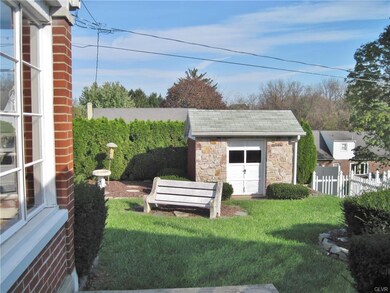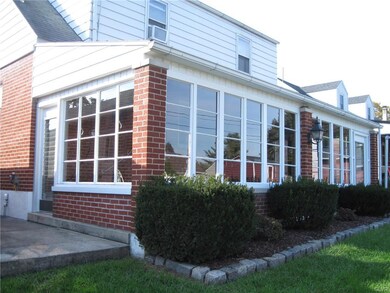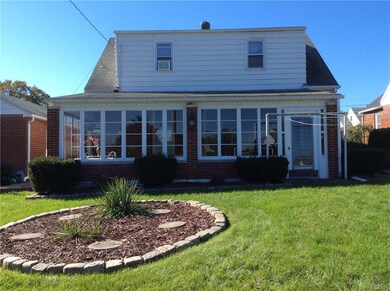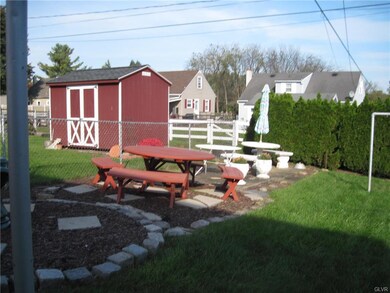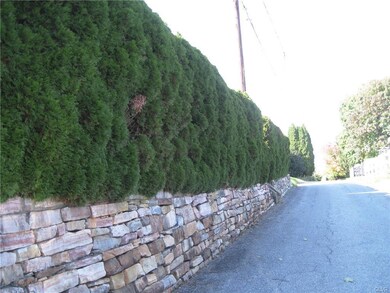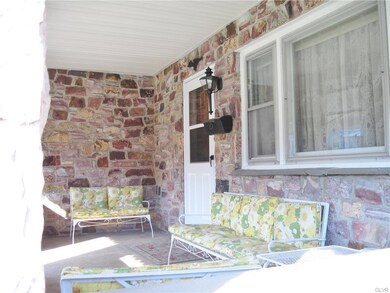
549 S Leh St Allentown, PA 18104
West End Allentown NeighborhoodEstimated Value: $321,000 - $350,368
Highlights
- Cape Cod Architecture
- Wood Flooring
- Den
- Wood Burning Stove
- Sun or Florida Room
- Screened Porch
About This Home
As of December 2018Solid Brick L-Shaped Cape Cod located in Hamilton Park, lovingly cared for by ONE OWNER! Stone Covered Front Porch and 3-Season Sunroom in back. If you have lots of stuff, this is the home for you - closets and storage space can be found thruout three full floors of living space, garage and stone shed. Large remodeled Eat-In Kitchen with built-in China Closet and Hardwood Floors thruout first floor. First floor includes Two Bedrooms plus Full Bath(new floor). 2nd level features Half Bath and Two Large Bedrooms with 4 Walk-In Closets (one Cedar) and Linen Closet. Finished Basement includes Study with built-ins, Half Bath, Utility Room and large Family Room with Bilco Door access to enclosed Porch. Two-zone Oil Heat. Extra Long One-Car Garage with Built-in Workshop, Vented Wood Stove, Storage Shelving and Electric Door Opener. Large Private Yard w/Patio Area for outdoor entertainment. Clear C/O. Conveniently located close to parks, hospitals and shopping. A Must See!
Home Details
Home Type
- Single Family
Year Built
- Built in 1954
Lot Details
- 8,398 Sq Ft Lot
- Lot Dimensions are 70 x 120
- Paved or Partially Paved Lot
- Level Lot
- Property is zoned R-L - Low Density Residential
Home Design
- Cape Cod Architecture
- Brick Exterior Construction
- Asphalt Roof
- Stone
Interior Spaces
- 1,404 Sq Ft Home
- 2-Story Property
- Ceiling Fan
- Wood Burning Stove
- Window Screens
- Family Room Downstairs
- Den
- Sun or Florida Room
- Screened Porch
- Utility Room
- Storage In Attic
Kitchen
- Eat-In Kitchen
- Electric Oven
- Stove
- Microwave
Flooring
- Wood
- Wall to Wall Carpet
- Laminate
- Slate Flooring
- Vinyl
Bedrooms and Bathrooms
- 4 Bedrooms
- Cedar Closet
- Walk-In Closet
Laundry
- Laundry on lower level
- Dryer
- Washer
Basement
- Basement Fills Entire Space Under The House
- Exterior Basement Entry
Home Security
- Storm Windows
- Storm Doors
Parking
- 1 Car Detached Garage
- Garage Door Opener
- On-Street Parking
- Off-Street Parking
Outdoor Features
- Patio
- Separate Outdoor Workshop
- Shed
- Breezeway
Utilities
- Window Unit Cooling System
- Zoned Heating
- Baseboard Heating
- Hot Water Heating System
- Heating System Uses Oil
- Summer or Winter Changeover Switch For Hot Water
- Oil Water Heater
Listing and Financial Details
- Assessor Parcel Number 549634332872001
Ownership History
Purchase Details
Home Financials for this Owner
Home Financials are based on the most recent Mortgage that was taken out on this home.Purchase Details
Similar Homes in Allentown, PA
Home Values in the Area
Average Home Value in this Area
Purchase History
| Date | Buyer | Sale Price | Title Company |
|---|---|---|---|
| Deleon Jose M | $175,000 | Hamilton Abstract Company | |
| Morenci Dominic M | -- | -- |
Mortgage History
| Date | Status | Borrower | Loan Amount |
|---|---|---|---|
| Open | Deleon Jose M | $200,000 | |
| Closed | Deleon Jose M | $140,000 |
Property History
| Date | Event | Price | Change | Sq Ft Price |
|---|---|---|---|---|
| 12/17/2018 12/17/18 | Sold | $175,000 | -12.5% | $125 / Sq Ft |
| 11/14/2018 11/14/18 | Pending | -- | -- | -- |
| 10/31/2018 10/31/18 | For Sale | $199,900 | -- | $142 / Sq Ft |
Tax History Compared to Growth
Tax History
| Year | Tax Paid | Tax Assessment Tax Assessment Total Assessment is a certain percentage of the fair market value that is determined by local assessors to be the total taxable value of land and additions on the property. | Land | Improvement |
|---|---|---|---|---|
| 2025 | $5,157 | $148,600 | $29,800 | $118,800 |
| 2024 | $5,157 | $148,600 | $29,800 | $118,800 |
| 2023 | $5,157 | $148,600 | $29,800 | $118,800 |
| 2022 | $4,988 | $148,600 | $118,800 | $29,800 |
| 2021 | $4,894 | $148,600 | $29,800 | $118,800 |
| 2020 | $4,775 | $148,600 | $29,800 | $118,800 |
| 2019 | $1,722 | $148,600 | $29,800 | $118,800 |
| 2018 | $4,343 | $148,600 | $29,800 | $118,800 |
| 2017 | $4,240 | $148,600 | $29,800 | $118,800 |
| 2016 | -- | $148,600 | $29,800 | $118,800 |
| 2015 | -- | $148,600 | $29,800 | $118,800 |
| 2014 | -- | $148,600 | $29,800 | $118,800 |
Agents Affiliated with this Home
-
Debra Gault

Seller's Agent in 2018
Debra Gault
IronValley RE of Lehigh Valley
(610) 905-5666
1 in this area
9 Total Sales
-
Felix Figueroa

Buyer's Agent in 2018
Felix Figueroa
BHHS Fox & Roach
(484) 695-9912
12 in this area
127 Total Sales
Map
Source: Greater Lehigh Valley REALTORS®
MLS Number: 593794
APN: 549634332872-1
- 2335 Fox Meadow Dr
- 871 Robin Hood Dr
- 518 S Glenwood St
- 415 S Ott St
- 217 S 26th St Unit 221
- 330 S 18th St
- 1845 Lehigh Pkwy N
- 136 S Saint Cloud St
- 18 22 S 18th St
- 2835 Mosser St
- 1012 Buckingham Dr
- 2895 Hamilton Blvd Unit 104
- 43 N 17th St
- 2219 W Gordon St
- 1554 Liberator Ave
- 2730 W Chew St Unit 2736
- 1527 W Turner St
- 1437 W Linden St
- 102 S 13th St
- 22 S 13th St
- 549 S Leh St
- 541 S Leh St
- 557 S Leh St
- 2111 W Mosser St Unit 2137
- 535 S Leh St
- 550 S 22nd St Unit 552
- 542 S 22nd St Unit 546
- 2241 W Mosser St
- 558 S 22nd St
- 544 S Leh St
- 531 S Leh St
- 540 S Leh St
- 538 S 22nd St
- 534 S Leh St Unit 536
- 532 S 22nd St
- 525 S Leh St
- 530 S Leh St Unit 532
- 2248 W Mosser St Unit 2254
- 2250 W Mosser St
- 526 S 22nd St
