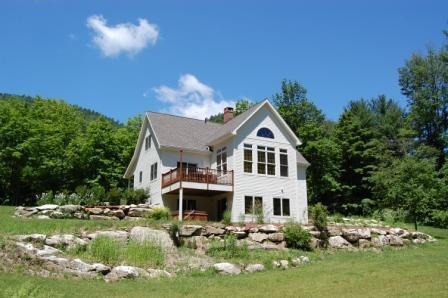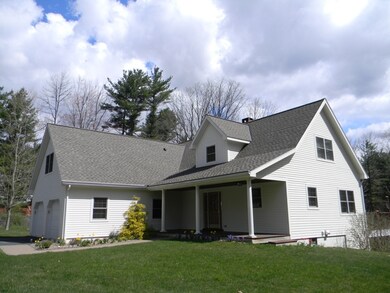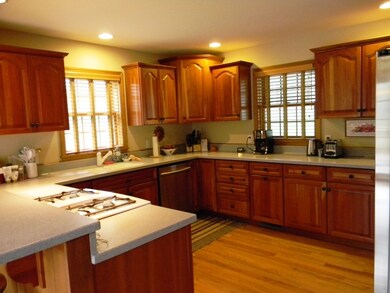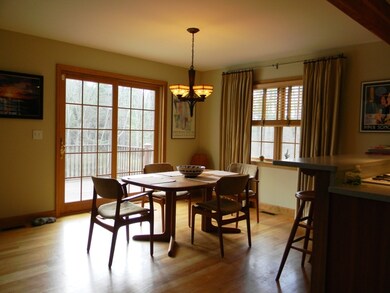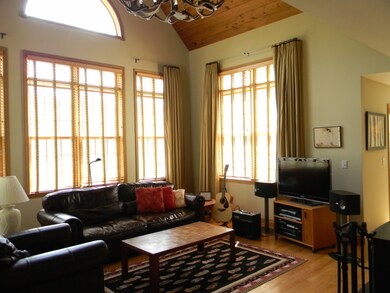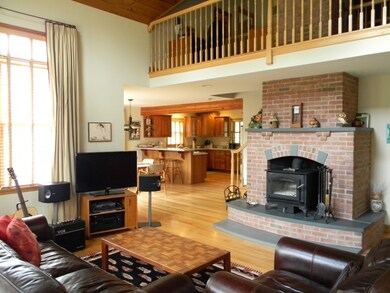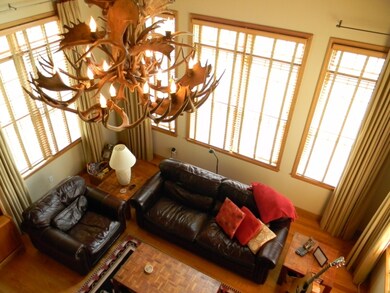
549 S Undermountain Rd Sheffield, MA 01257
Estimated Value: $815,000 - $999,000
Highlights
- Spa
- Contemporary Architecture
- Wood Flooring
- Scenic Views
- Cathedral Ceiling
- Main Floor Bedroom
About This Home
As of August 2012Custom-built contemporary in move-in condition. Built in 2003, this spacious home features a 1st floor master, hardwood floors, living room with cathedral ceilings, fantastic finished lower level living space, and attached two car garage. Conveniently located between South Egremont, MA and Salisbury, CT, just minutes to Berkshire School.
Home Details
Home Type
- Single Family
Est. Annual Taxes
- $6,141
Year Built
- 2003
Lot Details
- 2
Parking
- 2 Car Attached Garage
Property Views
- Scenic Vista
- Hills
Home Design
- Contemporary Architecture
- Wood Frame Construction
- Asphalt Shingled Roof
- Fiberglass Roof
- Radon Mitigation System
Interior Spaces
- 3,000 Sq Ft Home
- Central Vacuum
- Cathedral Ceiling
- Alarm System
Kitchen
- Range
- Dishwasher
Flooring
- Wood
- Carpet
- Ceramic Tile
Bedrooms and Bathrooms
- 3 Bedrooms
- Main Floor Bedroom
- Bathroom on Main Level
Laundry
- Dryer
- Washer
Partially Finished Basement
- Walk-Out Basement
- Interior Basement Entry
Eco-Friendly Details
- Green Energy Fireplace or Wood Stove
Outdoor Features
- Spa
- Balcony
Schools
- Undermountain Elementary School
- Mount Everett Middle School
- Mount Everett High School
Utilities
- Forced Air Heating and Cooling System
- Private Water Source
- Drilled Well
- Propane Water Heater
- Private Sewer
- Cable TV Available
Ownership History
Purchase Details
Purchase Details
Home Financials for this Owner
Home Financials are based on the most recent Mortgage that was taken out on this home.Purchase Details
Home Financials for this Owner
Home Financials are based on the most recent Mortgage that was taken out on this home.Purchase Details
Home Financials for this Owner
Home Financials are based on the most recent Mortgage that was taken out on this home.Purchase Details
Home Financials for this Owner
Home Financials are based on the most recent Mortgage that was taken out on this home.Purchase Details
Purchase Details
Home Financials for this Owner
Home Financials are based on the most recent Mortgage that was taken out on this home.Similar Homes in Sheffield, MA
Home Values in the Area
Average Home Value in this Area
Purchase History
| Date | Buyer | Sale Price | Title Company |
|---|---|---|---|
| Raymond J Deangelo Ret | -- | None Available | |
| Deangelo Raymond J | $500,000 | -- | |
| Bowman Stephen M | $487,500 | -- | |
| South Mill Llc | -- | -- | |
| Hartman Rella | -- | -- | |
| Hartman Joseph C | $515,000 | -- | |
| Carey Justice | $65,000 | -- | |
| Reid Arlene F | $26,000 | -- |
Mortgage History
| Date | Status | Borrower | Loan Amount |
|---|---|---|---|
| Previous Owner | Deangelo Raymond J | $400,000 | |
| Previous Owner | Reid Arlene F | $280,000 | |
| Previous Owner | Bowman Stephen M | $365,625 | |
| Previous Owner | Hartman Joseph C | $315,000 | |
| Previous Owner | Carey Ginger | $170,000 | |
| Previous Owner | Carey Ginger | $100,000 | |
| Previous Owner | Reid Arlene F | $50,000 | |
| Previous Owner | Reid Arlene F | $23,400 |
Property History
| Date | Event | Price | Change | Sq Ft Price |
|---|---|---|---|---|
| 08/06/2012 08/06/12 | Sold | $500,000 | -4.8% | $167 / Sq Ft |
| 05/16/2012 05/16/12 | Pending | -- | -- | -- |
| 04/10/2012 04/10/12 | For Sale | $525,000 | -- | $175 / Sq Ft |
Tax History Compared to Growth
Tax History
| Year | Tax Paid | Tax Assessment Tax Assessment Total Assessment is a certain percentage of the fair market value that is determined by local assessors to be the total taxable value of land and additions on the property. | Land | Improvement |
|---|---|---|---|---|
| 2025 | $8,871 | $732,500 | $111,200 | $621,300 |
| 2024 | $8,607 | $732,500 | $111,200 | $621,300 |
| 2023 | $7,863 | $732,500 | $111,200 | $621,300 |
| 2022 | $7,863 | $632,100 | $111,200 | $520,900 |
| 2021 | $7,791 | $561,300 | $106,100 | $455,200 |
| 2020 | $7,673 | $548,100 | $106,100 | $442,000 |
| 2019 | $7,597 | $490,100 | $92,000 | $398,100 |
| 2018 | $7,224 | $490,100 | $92,000 | $398,100 |
| 2017 | $7,177 | $488,900 | $92,000 | $396,900 |
| 2016 | $6,713 | $468,100 | $88,300 | $379,800 |
| 2015 | $6,609 | $456,100 | $88,300 | $367,800 |
Agents Affiliated with this Home
-
Lance Vermeulen

Seller's Agent in 2012
Lance Vermeulen
LANCE VERMEULEN RE, INC
(413) 528-6011
15 in this area
159 Total Sales
-
D
Buyer's Agent in 2012
Dale Abrams
WHEELER & TAYLOR REALTY CO., INC.
Map
Source: Berkshire County Board of REALTORS®
MLS Number: 197715
APN: SHEF-000140-000001-000071
- 405 S Undermountain Rd
- 856 Barnum St
- 40 Veeley Rd
- 321 Salisbury Rd
- 371 Berkshire School Rd
- 1786 S Undermountain Rd
- 0 Bunce Rd Unit 245787
- 179 S Main St
- 119 S Main St
- 10 Mountain Rd
- 0 S Main St
- 95 Main St
- 86 Main St
- 163 Main St
- 175 Main St
- 0 Bull Hill Rd
- 1669 Silver St
- 454 Sheffield Plain
- 84 Undermountain Rd
- 254 Main St
- 549 S Undermountain Rd
- 565 S Undermountain Rd
- 529 S Undermountain Rd
- 519 S Undermountain Rd
- 483 S Undermountain Rd
- 524 S Undermountain Rd
- 39 Glennanna Way
- 39 Glennana Way
- 27 Glennana Way
- 27 Glennana Way
- 17 Thyme Ln
- lot 7 Thyme Ln
- 0 Thyme Ln
- 53 Glennanna Way
- 63 Glennana Way
- 471 S Undermountain Rd
- 63 Glennanna Way
- 13 Glennanna Way
- 12 Glennana Way
