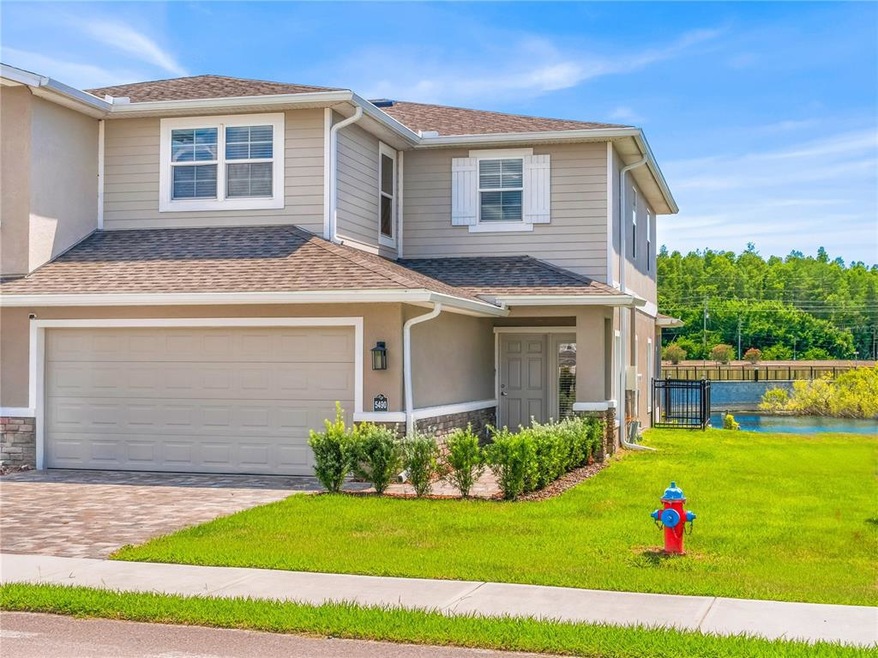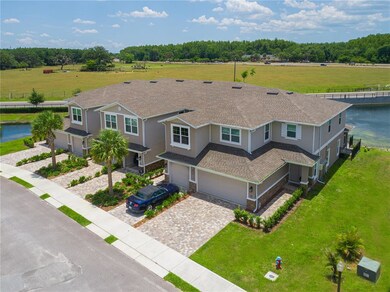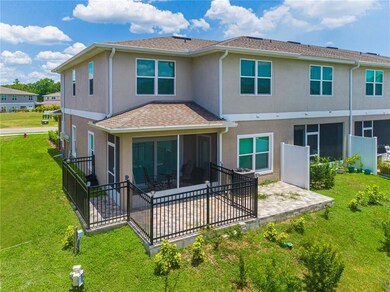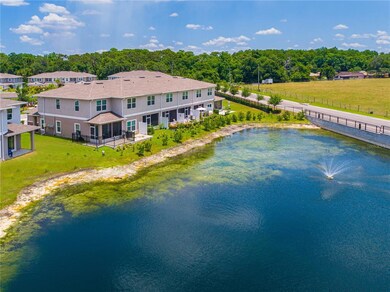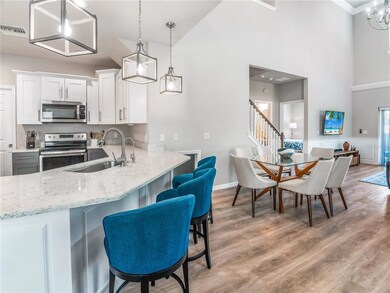
5490 Riverwalk Preserve Dr New Port Richey, FL 34653
Seven Springs NeighborhoodEstimated Value: $423,366 - $453,000
Highlights
- Water Views
- Fishing
- Contemporary Architecture
- Water Access
- Open Floorplan
- Main Floor Primary Bedroom
About This Home
As of July 2021Welcome to this beautiful MOVE-IN READY home that offers an elegant open floor design that flows as you walk through the property. The high tray ceilings soars 24' from the living room to second floor creating a spacious space. This home was built with PGT impact windows and densglass ZIP System. The upgrades of this property includes; stainless steel appliances, quartz countertop in kitchen, crown molding, luxury vinyl flooring on the stairs and the first and second floor. Living and dining room area features raised panel wainscoting, ceiling fans, custom window blinds; coffee bar upstairs, enclosed lanai and extended pavers in patio. Master bedroom and laundry room located in first floor. You can enjoy the beautiful water-view and breathtaking sunsets from master bedroom, living room and patio. This desirable community is nestled along the Cotee River with 900 foot seashell walk path where you can enjoy wildlife that surrounds the Riverwalk Preserve. The community pool includes a spa and is directly across from the property with additional parking for guests. NO CDD's. Not FLOOD Zone. Low HOA fees that includes, pool, roof, exterior, ground and pool maintenance, water, cable tv. internet and private roads.
A MUST SEE!!
Last Agent to Sell the Property
FUTURE HOME REALTY INC License #3338977 Listed on: 06/05/2021

Townhouse Details
Home Type
- Townhome
Est. Annual Taxes
- $4,070
Year Built
- Built in 2019
Lot Details
- 2,128 Sq Ft Lot
- End Unit
- Northeast Facing Home
HOA Fees
- $300 Monthly HOA Fees
Parking
- 2 Car Attached Garage
Home Design
- Contemporary Architecture
- Slab Foundation
- Shingle Roof
- Stone Siding
- Stucco
Interior Spaces
- 1,981 Sq Ft Home
- 2-Story Property
- Open Floorplan
- Crown Molding
- High Ceiling
- Blinds
- Sliding Doors
- Family Room Off Kitchen
- Combination Dining and Living Room
- Loft
- Bonus Room
- Inside Utility
- Water Views
Kitchen
- Eat-In Kitchen
- Range
- Microwave
- Dishwasher
- Stone Countertops
- Solid Wood Cabinet
- Disposal
Flooring
- Tile
- Vinyl
Bedrooms and Bathrooms
- 3 Bedrooms
- Primary Bedroom on Main
- Walk-In Closet
Laundry
- Laundry Room
- Laundry in Hall
- Dryer
- Washer
Outdoor Features
- Water Access
- Enclosed patio or porch
Schools
- Deer Park Elementary School
- River Ridge Middle School
- River Ridge High School
Utilities
- Central Heating and Cooling System
- Thermostat
- Cable TV Available
Listing and Financial Details
- Down Payment Assistance Available
- Visit Down Payment Resource Website
- Tax Lot 41
- Assessor Parcel Number 16-26-10-009.0-000.00-041.0
Community Details
Overview
- Association fees include cable TV, community pool, internet, maintenance structure, ground maintenance, pool maintenance, private road
- Frankly Coastal Property Management Association, Phone Number (727) 799-0031
- Visit Association Website
- Built by Titan Custom Builders
- Riverwalk Preserve Subdivision, Egret Floorplan
- The community has rules related to deed restrictions
- Rental Restrictions
Amenities
- Sauna
Recreation
- Community Pool
- Fishing
- Park
Pet Policy
- Extra large pets allowed
Ownership History
Purchase Details
Home Financials for this Owner
Home Financials are based on the most recent Mortgage that was taken out on this home.Purchase Details
Home Financials for this Owner
Home Financials are based on the most recent Mortgage that was taken out on this home.Similar Homes in New Port Richey, FL
Home Values in the Area
Average Home Value in this Area
Purchase History
| Date | Buyer | Sale Price | Title Company |
|---|---|---|---|
| Lake Charles T | $370,000 | Palma Ttl & Re Closings Inc | |
| Singh Chaitram | $279,900 | Total Title Solutions |
Mortgage History
| Date | Status | Borrower | Loan Amount |
|---|---|---|---|
| Open | Lake Charles T | $296,000 | |
| Previous Owner | Singh Chaitram | $251,865 |
Property History
| Date | Event | Price | Change | Sq Ft Price |
|---|---|---|---|---|
| 07/21/2021 07/21/21 | Sold | $370,000 | -1.3% | $187 / Sq Ft |
| 06/14/2021 06/14/21 | Pending | -- | -- | -- |
| 06/04/2021 06/04/21 | For Sale | $375,000 | +34.0% | $189 / Sq Ft |
| 04/05/2019 04/05/19 | Sold | $279,850 | 0.0% | $141 / Sq Ft |
| 03/14/2019 03/14/19 | Pending | -- | -- | -- |
| 03/14/2019 03/14/19 | For Sale | $279,850 | -- | $141 / Sq Ft |
Tax History Compared to Growth
Tax History
| Year | Tax Paid | Tax Assessment Tax Assessment Total Assessment is a certain percentage of the fair market value that is determined by local assessors to be the total taxable value of land and additions on the property. | Land | Improvement |
|---|---|---|---|---|
| 2024 | $3,429 | $236,110 | -- | -- |
| 2023 | $3,380 | $229,240 | $38,133 | $191,107 |
| 2022 | $3,033 | $222,571 | $0 | $0 |
| 2021 | $4,229 | $253,998 | $34,200 | $219,798 |
| 2020 | $4,070 | $244,211 | $34,200 | $210,011 |
| 2019 | $135 | $3,900 | $3,900 | $0 |
| 2018 | $63 | $3,900 | $3,900 | $0 |
Agents Affiliated with this Home
-
Lucy Ambrose

Seller's Agent in 2021
Lucy Ambrose
FUTURE HOME REALTY INC
(813) 575-0510
4 in this area
48 Total Sales
-
Lisa Stratton

Buyer's Agent in 2021
Lisa Stratton
NEXTHOME GULF COAST
(518) 396-8568
18 in this area
55 Total Sales
-
Nicole Dufala

Seller's Agent in 2019
Nicole Dufala
LOCK & KEY REALTY
(727) 656-8145
26 in this area
124 Total Sales
Map
Source: Stellar MLS
MLS Number: U8125512
APN: 10-26-16-0090-00000-0410
- 5496 Riverwalk Preserve Dr
- 5367 Riverwalk Preserve Dr
- 5360 Riverwalk Preserve Dr
- 5332 Riverwalk Preserve Dr
- 4932 Wellbrook Dr
- 5217 Poinciana Cir
- 5211 Wisteria Cir
- 5258 Wisteria Cir
- 5036 Glenhurst Ln
- 4716 Wolfram Ln
- 0 Rowan Rd Unit U8055157
- 4852 Capron St
- 6926 Echo Lake Dr
- 5102 Pigeon Plum Cir
- 5150 Damsen Cir
- 7838 Trail Run Loop
- 7944 Royal Hart Dr
- 5142 Serene Square
- 4649 Westerly Dr
- 6010 Concordia Ave
- 5490 Riverwalk Preserve Dr
- 5492 Riverwalk Preserve Dr
- 5494 Riverwalk Preserve Dr
- 5480 Riverwalk Preserve Dr
- 5498 Riverwalk Preserve Dr
- 5478 Riverwalk Preserve Dr
- 5476 Riverwalk Preserve Dr
- 5500 Riverwalk Preserve Dr
- 5500 Riverwalk Preserve Dr
- 5474 Riverwalk Preserve Dr
- 5472 Riverwalk Preserve Dr
- 5470 Riverwalk Preserve Dr
- 7425 Baillie Dr
- 7425 Baillie Dr Unit D
- 5365 Riverwalk Preserve Dr
- 5466 Riverwalk Preserve Dr
- 5363 Riverwalk Preserve Dr
- 5361 Riverwalk Preserve Dr
- 5464 Riverwalk Preserve Dr
- 5357 Riverwalk Preserve Dr
