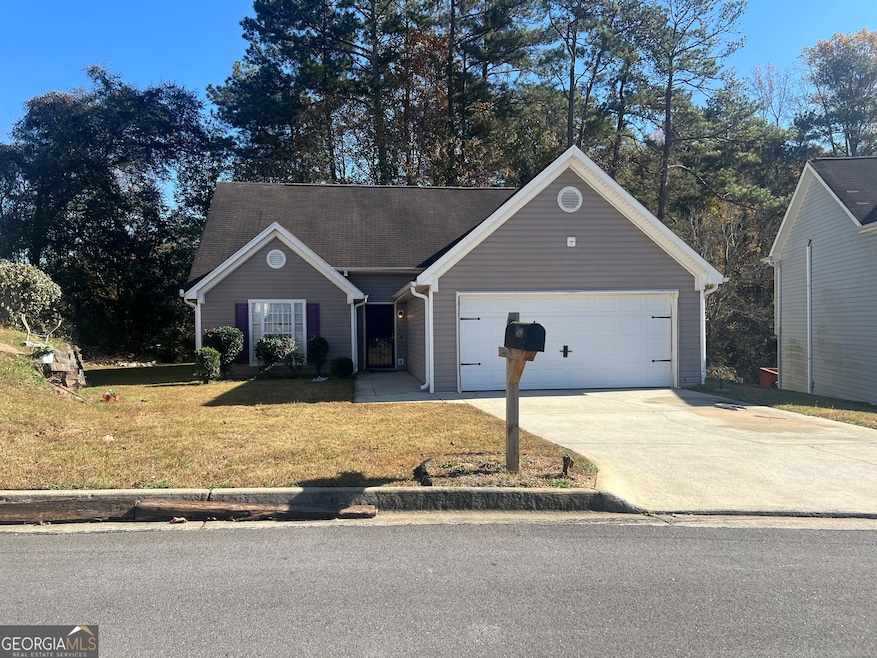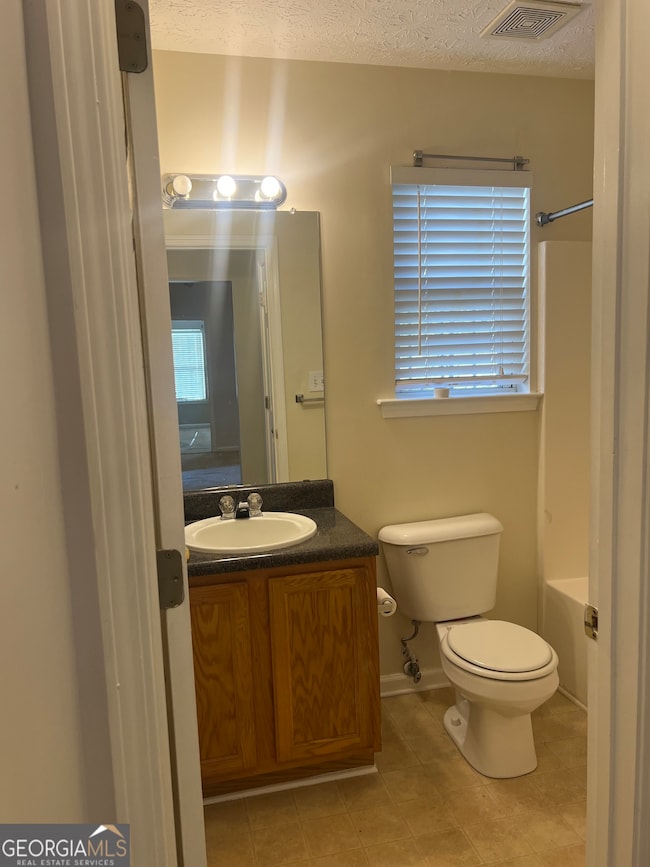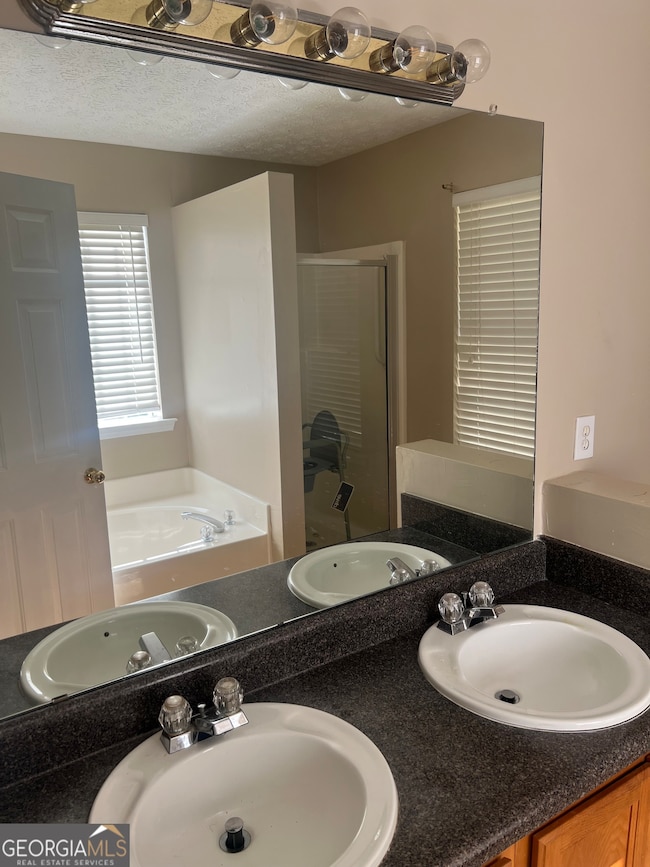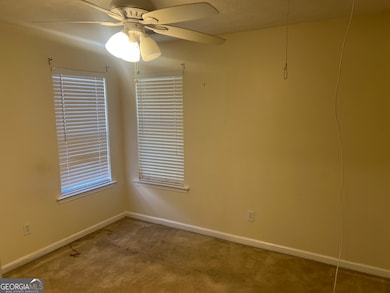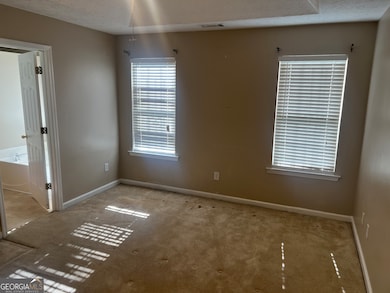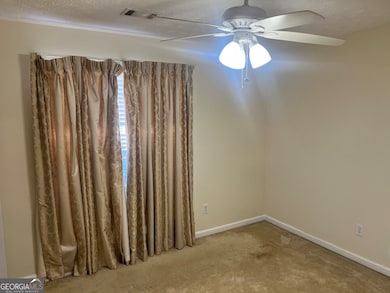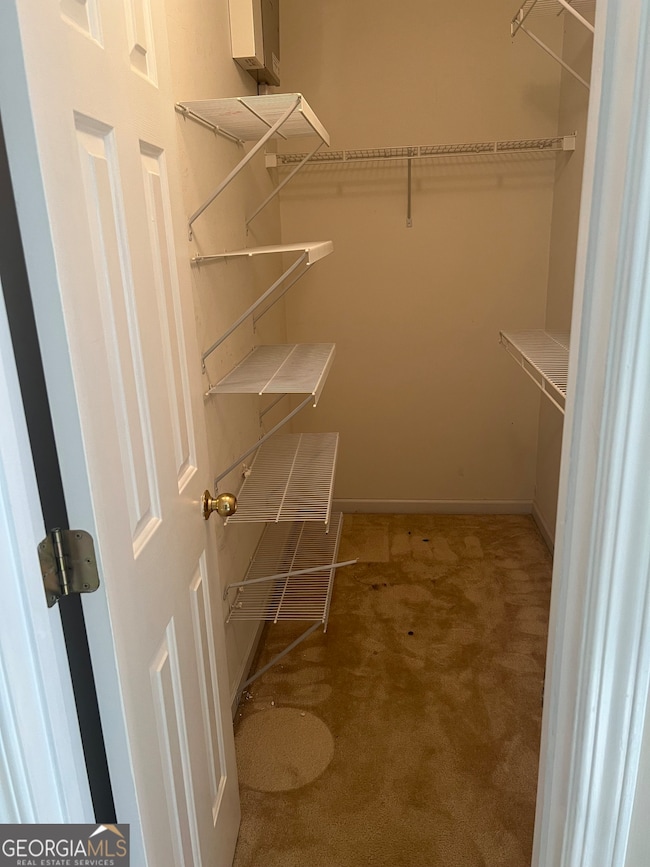5490 Twin Lakes Dr Unit 1 Atlanta, GA 30349
Estimated payment $1,615/month
Total Views
388
3
Beds
2
Baths
1,260
Sq Ft
$198
Price per Sq Ft
Highlights
- Popular Property
- Ranch Style House
- High Ceiling
- City View
- 1 Fireplace
- Great Room
About This Home
Spacious 3 bedroom, large master and bath w/separate shower. Open family room with fireplace, carpet throughout spacious kitchen with breakfast area. Home being sold "AS IS".
Listing Agent
Independent Realty Co. Brokerage Phone: 770-841-4371 License #205404 Listed on: 11/14/2025
Home Details
Home Type
- Single Family
Est. Annual Taxes
- $3,559
Year Built
- Built in 2002
Lot Details
- 0.26 Acre Lot
- Level Lot
- Grass Covered Lot
Parking
- Garage
Home Design
- Ranch Style House
- Traditional Architecture
- Slab Foundation
- Composition Roof
- Vinyl Siding
Interior Spaces
- 1,260 Sq Ft Home
- Tray Ceiling
- High Ceiling
- Ceiling Fan
- 1 Fireplace
- Double Pane Windows
- Window Treatments
- Great Room
- City Views
- Fire and Smoke Detector
- Laundry closet
Kitchen
- Country Kitchen
- Breakfast Area or Nook
- Oven or Range
- Ice Maker
Flooring
- Carpet
- Laminate
Bedrooms and Bathrooms
- 3 Main Level Bedrooms
- 2 Full Bathrooms
- Double Vanity
Schools
- Heritage Elementary School
- Mcnair Middle School
- Banneker High School
Utilities
- Central Heating and Cooling System
- 220 Volts
- Electric Water Heater
Additional Features
- Patio
- City Lot
Community Details
- No Home Owners Association
- Three Lakes Subdivision
Listing and Financial Details
- Tax Lot 16
Map
Create a Home Valuation Report for This Property
The Home Valuation Report is an in-depth analysis detailing your home's value as well as a comparison with similar homes in the area
Home Values in the Area
Average Home Value in this Area
Tax History
| Year | Tax Paid | Tax Assessment Tax Assessment Total Assessment is a certain percentage of the fair market value that is determined by local assessors to be the total taxable value of land and additions on the property. | Land | Improvement |
|---|---|---|---|---|
| 2025 | $3,559 | $82,720 | $27,360 | $55,360 |
| 2023 | $2,608 | $92,400 | $28,360 | $64,040 |
| 2022 | $1,962 | $50,040 | $7,600 | $42,440 |
| 2021 | $1,944 | $48,560 | $7,360 | $41,200 |
| 2020 | $1,952 | $47,960 | $7,280 | $40,680 |
| 2019 | $1,646 | $41,680 | $7,840 | $33,840 |
| 2018 | $1,290 | $32,400 | $6,440 | $25,960 |
| 2017 | $1,126 | $27,640 | $6,640 | $21,000 |
| 2016 | $1,127 | $27,640 | $6,640 | $21,000 |
| 2015 | $1,130 | $27,640 | $6,640 | $21,000 |
| 2014 | $714 | $16,560 | $5,520 | $11,040 |
Source: Public Records
Property History
| Date | Event | Price | List to Sale | Price per Sq Ft |
|---|---|---|---|---|
| 11/14/2025 11/14/25 | For Sale | $250,000 | -- | $198 / Sq Ft |
Source: Georgia MLS
Purchase History
| Date | Type | Sale Price | Title Company |
|---|---|---|---|
| Executors Deed | -- | -- | |
| Deed | $120,900 | -- |
Source: Public Records
Source: Georgia MLS
MLS Number: 10644414
APN: 13-0094-0001-126-2
Nearby Homes
- 5415 Twin Lakes Dr
- 619 Camelot Dr
- 615 Camelot Dr
- 1315 Camelot Dr
- 5451 Baybrook Cir
- 5453 Baybrook Cir
- Robie Plan at Sherwood Manor
- Elston Plan at Sherwood Manor
- Darwin Plan at Sherwood Manor
- Brandon Plan at Sherwood Manor
- Manning Plan at Sherwood Manor
- Aisle Plan at Sherwood Manor
- 1314 Camelot Dr
- 0 Jerome Rd Unit TRACT 1 10574417
- 1305 Camelot Dr
- 1505 Camelot Dr
- 1016 Camelot Dr
- 115 Camelot Dr
- 5470 Twin Lakes Dr
- 5450 Twin Lakes Dr
- 5772-5773 3 Lakes Dr
- 5646 One Lake Way
- 1523 Camelot Dr Unit 1523
- 5450 Hampton Ct
- 5550 Longmeadow Ln
- 2745 Westford Ct
- 2745 Westford Ct SW
- 5690 Hampton Ct
- 2845 E Hampton Ct
- 5786 Deerfield Trail
- 5435 Winstead Ct
- 5765 Old Carriage Dr
- 5940 Hampton Ct
- 100 Old Surrey Ct
- 5517 Jerome Rd
- 5401 Old National Hwy
- 2838 The Meadows Way
- 2200 Burdett Ridge Dr
