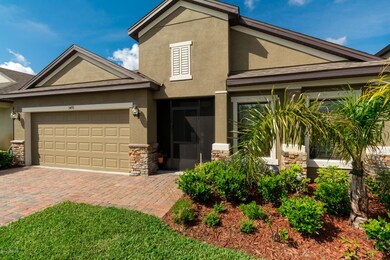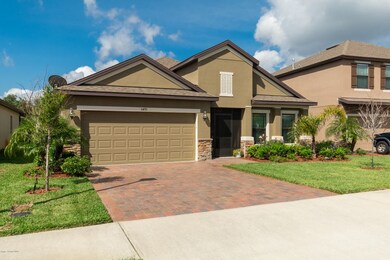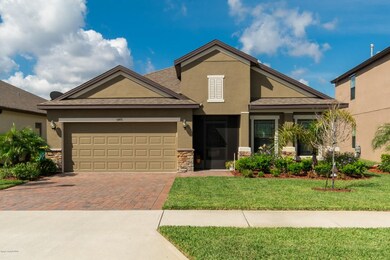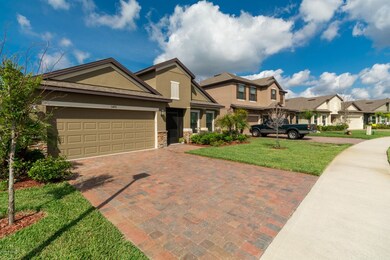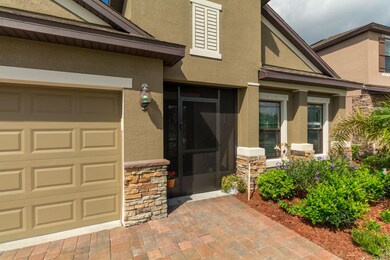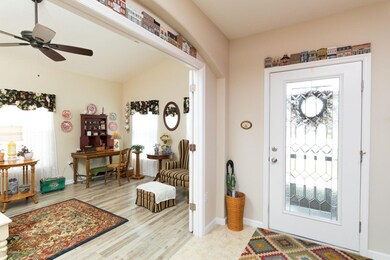
Highlights
- Above Ground Spa
- Open Floorplan
- Bonus Room
- Lake View
- Vaulted Ceiling
- Screened Porch
About This Home
As of November 2022This beautiful 3 bedroom, 2 bath home with a split floor plan, sits at the end of a quiet street in a gated community, whose back drop is a preserve.
Entering the screened-in lanai, you'll find a gorgeous glass door and ample foyer, with a large bonus room off to the side to be used as a home office, second family room or 4th bedroom. ( the 3rd and 4th bedrooms were combined during construction making a second master bedroom!).
The floor plan offers open concept living, with vaulted ceilings, a large kitchen island, two pantries and a spacious laundry room. Pretty plantation shutters cover the sliding doors leading out to the screened in patio, overlooking a pond and the preserve, where you can enjoy sunrises or relaxing in your private hot tub. In the 2 car garage, you'll find professionally installed storage racks to ensure you'll have all the storage you'll need. Close to 95 and the beachline - this home won't last!
Last Agent to Sell the Property
Shelly Carner
CENTURY 21 Ocean Listed on: 04/28/2018
Last Buyer's Agent
Jason Wood
RE/MAX Aerospace Realty
Home Details
Home Type
- Single Family
Est. Annual Taxes
- $2,692
Year Built
- Built in 2014
Lot Details
- 5,663 Sq Ft Lot
- Cul-De-Sac
- Street terminates at a dead end
- West Facing Home
HOA Fees
- $55 Monthly HOA Fees
Parking
- 2 Car Attached Garage
- Garage Door Opener
- On-Street Parking
Property Views
- Lake
- Views of Preserve
- Pond
Home Design
- Shingle Roof
- Concrete Siding
- Block Exterior
- Asphalt
- Stucco
Interior Spaces
- 2,162 Sq Ft Home
- 1-Story Property
- Open Floorplan
- Vaulted Ceiling
- Ceiling Fan
- Home Office
- Library
- Bonus Room
- Screened Porch
Kitchen
- Electric Range
- Dishwasher
- Kitchen Island
- Disposal
Flooring
- Laminate
- Tile
Bedrooms and Bathrooms
- 3 Bedrooms
- Split Bedroom Floorplan
- Walk-In Closet
- 2 Full Bathrooms
- Bathtub and Shower Combination in Primary Bathroom
Laundry
- Laundry Room
- Sink Near Laundry
- Washer and Gas Dryer Hookup
Home Security
- Security Gate
- Hurricane or Storm Shutters
Outdoor Features
- Above Ground Spa
- Patio
Schools
- Fairglen Elementary School
- Cocoa Middle School
- Cocoa High School
Utilities
- Central Heating and Cooling System
- Electric Water Heater
- Cable TV Available
Listing and Financial Details
- Assessor Parcel Number 24-35-27-01-00000.0-0127.00
Community Details
Overview
- Association fees include security
- Emerald Lakes Pud Subdivision
- Maintained Community
Recreation
- Community Basketball Court
- Park
- Jogging Path
Ownership History
Purchase Details
Purchase Details
Home Financials for this Owner
Home Financials are based on the most recent Mortgage that was taken out on this home.Purchase Details
Home Financials for this Owner
Home Financials are based on the most recent Mortgage that was taken out on this home.Purchase Details
Home Financials for this Owner
Home Financials are based on the most recent Mortgage that was taken out on this home.Purchase Details
Home Financials for this Owner
Home Financials are based on the most recent Mortgage that was taken out on this home.Purchase Details
Purchase Details
Similar Homes in Cocoa, FL
Home Values in the Area
Average Home Value in this Area
Purchase History
| Date | Type | Sale Price | Title Company |
|---|---|---|---|
| Deed | $100 | None Listed On Document | |
| Warranty Deed | $415,000 | -- | |
| Warranty Deed | $280,000 | Supreme Title Closings Llc | |
| Warranty Deed | $259,900 | Attorney | |
| Warranty Deed | $206,530 | Dhi Title Of Florida Inc | |
| Warranty Deed | -- | Steel City Inc | |
| Warranty Deed | $1,710,000 | Attorney |
Mortgage History
| Date | Status | Loan Amount | Loan Type |
|---|---|---|---|
| Previous Owner | $332,000 | New Conventional | |
| Previous Owner | $306,000 | VA | |
| Previous Owner | $280,000 | VA | |
| Previous Owner | $255,192 | FHA | |
| Previous Owner | $165,224 | No Value Available |
Property History
| Date | Event | Price | Change | Sq Ft Price |
|---|---|---|---|---|
| 11/01/2022 11/01/22 | Sold | $415,000 | -4.6% | $192 / Sq Ft |
| 09/23/2022 09/23/22 | Pending | -- | -- | -- |
| 08/01/2022 08/01/22 | Price Changed | $435,000 | -2.2% | $201 / Sq Ft |
| 06/27/2022 06/27/22 | For Sale | $445,000 | +58.9% | $206 / Sq Ft |
| 08/03/2020 08/03/20 | Sold | $280,000 | -3.4% | $130 / Sq Ft |
| 06/13/2020 06/13/20 | Pending | -- | -- | -- |
| 05/06/2020 05/06/20 | For Sale | $289,900 | +11.5% | $134 / Sq Ft |
| 06/14/2018 06/14/18 | Sold | $259,900 | 0.0% | $120 / Sq Ft |
| 04/30/2018 04/30/18 | Pending | -- | -- | -- |
| 04/28/2018 04/28/18 | For Sale | $259,900 | -- | $120 / Sq Ft |
Tax History Compared to Growth
Tax History
| Year | Tax Paid | Tax Assessment Tax Assessment Total Assessment is a certain percentage of the fair market value that is determined by local assessors to be the total taxable value of land and additions on the property. | Land | Improvement |
|---|---|---|---|---|
| 2023 | $3,109 | $196,610 | $0 | $0 |
| 2022 | $3,718 | $244,360 | $0 | $0 |
| 2021 | $3,734 | $237,250 | $40,000 | $197,250 |
| 2020 | $3,485 | $220,540 | $0 | $0 |
| 2019 | $3,419 | $213,890 | $45,000 | $168,890 |
| 2018 | $2,689 | $175,770 | $0 | $0 |
| 2017 | $2,692 | $172,160 | $0 | $0 |
| 2016 | $2,699 | $168,620 | $30,000 | $138,620 |
| 2015 | $2,739 | $167,450 | $25,000 | $142,450 |
| 2014 | $536 | $22,500 | $22,500 | $0 |
Agents Affiliated with this Home
-
F
Seller's Agent in 2022
Fabian Marquez
Assist 2 Sell Buyers & Sellers
(321) 795-0059
19 Total Sales
-
M
Seller Co-Listing Agent in 2022
Monica Marquez
Assist 2 Sell Buyers & Sellers
-
Barbara Zorn

Buyer's Agent in 2022
Barbara Zorn
Better Homes & Gardens RE Star
(321) 537-6262
371 Total Sales
-
Laura Almand
L
Buyer Co-Listing Agent in 2022
Laura Almand
Better Homes & Gardens RE Star
(321) 868-5555
38 Total Sales
-
J
Seller's Agent in 2020
Jason Wood
RE/MAX
-
Rebecca Webb

Buyer's Agent in 2020
Rebecca Webb
Keller Williams Realty Brevard
(321) 446-7758
53 Total Sales
Map
Source: Space Coast MLS (Space Coast Association of REALTORS®)
MLS Number: 812079
APN: 24-35-27-01-00000.0-0127.00
- 5360 Extravagant Ct
- 162 Scenic Dr Unit 263
- 102 Scenic Dr
- 612 Cressa Cir
- 654 Dryden Cir
- 101 Woodsmill Blvd Unit 37
- 107 Aquarius Terrace Unit 36
- 118 Aquarius Terrace Unit 27
- 307 Meridian Run Dr Unit 97
- 147 Woodsmill Blvd Unit 60
- 139 Woodsmill Blvd Unit 56
- 122 Aquarius Terrace Unit 29
- 135 Woodsmill Blvd Unit 54
- 181 Woodsmill Blvd Unit 101
- 338 Meridian Run Dr Unit 245
- 331 Meridian Run Dr Unit 297
- 336 Meridian Run Dr Unit 246
- 13 Lee St
- 5512 Talbot Blvd
- 245 Dryden Cir

